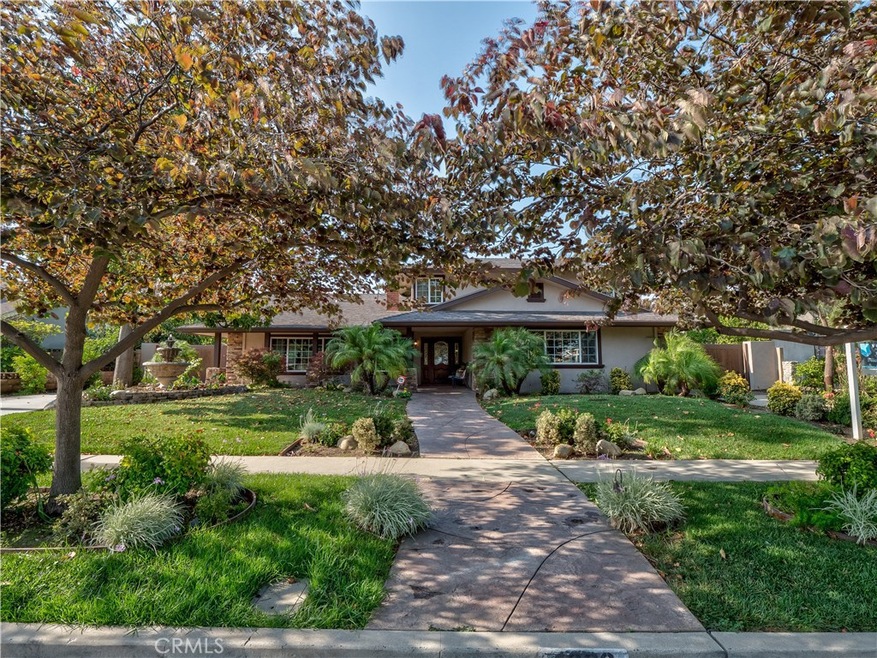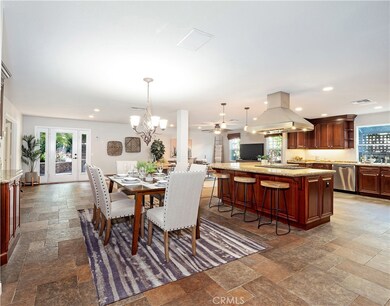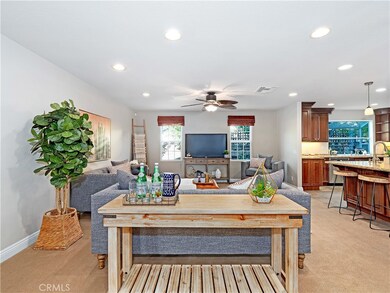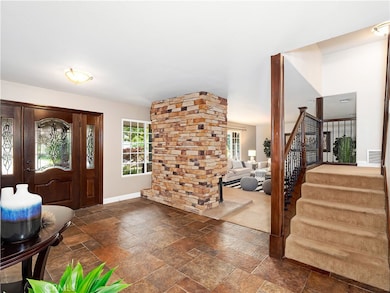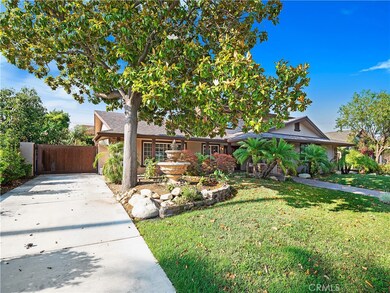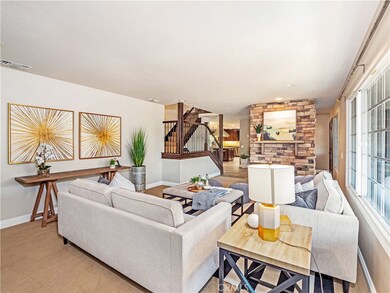
1033 W Notre Dame St Upland, CA 91786
Highlights
- RV Hookup
- Open Floorplan
- Hydromassage or Jetted Bathtub
- Pioneer Junior High School Rated A-
- Dual Staircase
- Granite Countertops
About This Home
As of May 2020Nearly every aspect of this luxury home in the heart of Upland has been thoughtfully renovated. This place boasts one of the most open great-room floorplans you could hope for. The Chef's kitchen is open to the family and dining which brings the whole house together. Downstairs office and additional downstairs master suite with private entrance. House house has been replumbed. RV PARKING - 2 Driveways plus detached garage. Parking for 10+ cars.
Over 3,500 sq ft of beautiful family living including a great sized downstairs room for guest living or multi-family. Additionally separate 2nd master on its own floor and ensuite. Stucco'd eaves, house wired in its entirety for sound inside and outside, external electric outlets for Christmas decorations in the eaves, RV 30 Amp electrical and dedicated dump station, electric gate, backyard fire table and detached garage. Completely covered patio and custom patio cover system.
This Cul-de-sac home has charm. privacy, seclusion, wonderful neighbors and close to everywhere. A detailed list of amenities is available upon request.
Last Agent to Sell the Property
NICHOLAS WRIGHT BROKER License #01358192 Listed on: 07/20/2018
Home Details
Home Type
- Single Family
Est. Annual Taxes
- $10,984
Year Built
- Built in 1965 | Remodeled
Lot Details
- 10,266 Sq Ft Lot
- Cul-De-Sac
- Landscaped
- Front and Back Yard Sprinklers
- Lawn
- Density is up to 1 Unit/Acre
Parking
- 2 Car Garage
- Parking Available
- Front Facing Garage
- Garage Door Opener
- RV Hookup
Home Design
- Interior Block Wall
Interior Spaces
- 3,520 Sq Ft Home
- 2-Story Property
- Open Floorplan
- Dual Staircase
- Wired For Sound
- Built-In Features
- Ceiling Fan
- Family Room
- Living Room
- Den with Fireplace
- Laundry Room
- Property Views
Kitchen
- Double Oven
- Gas Oven
- Six Burner Stove
- Built-In Range
- Dishwasher
- ENERGY STAR Qualified Appliances
- Granite Countertops
- Disposal
Bedrooms and Bathrooms
- 5 Bedrooms | 1 Main Level Bedroom
- 4 Full Bathrooms
- Hydromassage or Jetted Bathtub
Outdoor Features
- Exterior Lighting
- Outdoor Grill
Utilities
- Central Heating and Cooling System
- Phone System
Community Details
- No Home Owners Association
Listing and Financial Details
- Tax Lot 8001
- Tax Tract Number 6839
- Assessor Parcel Number 1006451080000
Ownership History
Purchase Details
Purchase Details
Home Financials for this Owner
Home Financials are based on the most recent Mortgage that was taken out on this home.Purchase Details
Home Financials for this Owner
Home Financials are based on the most recent Mortgage that was taken out on this home.Purchase Details
Home Financials for this Owner
Home Financials are based on the most recent Mortgage that was taken out on this home.Purchase Details
Home Financials for this Owner
Home Financials are based on the most recent Mortgage that was taken out on this home.Purchase Details
Similar Homes in Upland, CA
Home Values in the Area
Average Home Value in this Area
Purchase History
| Date | Type | Sale Price | Title Company |
|---|---|---|---|
| Gift Deed | -- | None Listed On Document | |
| Gift Deed | -- | Netco | |
| Grant Deed | $949,000 | Wfg National Title Company | |
| Grant Deed | $755,000 | Ticor Title | |
| Grant Deed | $654,500 | Lawyers Title Company | |
| Interfamily Deed Transfer | -- | -- |
Mortgage History
| Date | Status | Loan Amount | Loan Type |
|---|---|---|---|
| Previous Owner | $1,250,000 | New Conventional | |
| Previous Owner | $628,800 | Credit Line Revolving | |
| Previous Owner | $594,195 | New Conventional | |
| Previous Owner | $582,000 | Adjustable Rate Mortgage/ARM | |
| Previous Owner | $333,000 | New Conventional | |
| Previous Owner | $361,000 | New Conventional | |
| Previous Owner | $364,000 | New Conventional | |
| Previous Owner | $150,000 | Credit Line Revolving | |
| Previous Owner | $400,000 | Unknown | |
| Previous Owner | $100,000 | Purchase Money Mortgage | |
| Previous Owner | $390,000 | Credit Line Revolving |
Property History
| Date | Event | Price | Change | Sq Ft Price |
|---|---|---|---|---|
| 05/05/2020 05/05/20 | Sold | $949,000 | -5.0% | $238 / Sq Ft |
| 04/23/2020 04/23/20 | Pending | -- | -- | -- |
| 03/02/2020 03/02/20 | For Sale | $999,000 | +32.3% | $251 / Sq Ft |
| 01/11/2019 01/11/19 | Sold | $755,000 | -3.1% | $214 / Sq Ft |
| 10/31/2018 10/31/18 | Pending | -- | -- | -- |
| 10/27/2018 10/27/18 | Price Changed | $779,000 | -2.5% | $221 / Sq Ft |
| 10/04/2018 10/04/18 | Price Changed | $799,000 | -3.6% | $227 / Sq Ft |
| 09/24/2018 09/24/18 | Price Changed | $829,000 | -2.4% | $236 / Sq Ft |
| 09/19/2018 09/19/18 | Price Changed | $849,000 | +2.4% | $241 / Sq Ft |
| 09/07/2018 09/07/18 | Price Changed | $829,000 | -2.5% | $236 / Sq Ft |
| 08/24/2018 08/24/18 | Price Changed | $849,986 | 0.0% | $241 / Sq Ft |
| 08/24/2018 08/24/18 | Price Changed | $849,999 | -2.8% | $241 / Sq Ft |
| 08/10/2018 08/10/18 | Price Changed | $874,888 | -2.7% | $249 / Sq Ft |
| 07/20/2018 07/20/18 | For Sale | $899,000 | -- | $255 / Sq Ft |
Tax History Compared to Growth
Tax History
| Year | Tax Paid | Tax Assessment Tax Assessment Total Assessment is a certain percentage of the fair market value that is determined by local assessors to be the total taxable value of land and additions on the property. | Land | Improvement |
|---|---|---|---|---|
| 2025 | $10,984 | $1,037,871 | $363,255 | $674,616 |
| 2024 | $10,984 | $1,017,520 | $356,132 | $661,388 |
| 2023 | $10,822 | $997,569 | $349,149 | $648,420 |
| 2022 | $10,590 | $978,009 | $342,303 | $635,706 |
| 2021 | $10,583 | $958,832 | $335,591 | $623,241 |
| 2020 | $8,709 | $800,100 | $269,535 | $530,565 |
| 2019 | $8,285 | $755,000 | $265,000 | $490,000 |
| 2018 | $8,352 | $765,500 | $268,800 | $496,700 |
| 2017 | $7,808 | $722,200 | $253,600 | $468,600 |
| 2016 | $7,337 | $687,800 | $241,500 | $446,300 |
| 2015 | $6,929 | $655,000 | $230,000 | $425,000 |
| 2014 | $6,568 | $689,000 | $241,000 | $448,000 |
Agents Affiliated with this Home
-
H
Seller's Agent in 2020
Heidi Jin
JC Pacific Capital Inc.
-
Peter Qian

Buyer's Agent in 2020
Peter Qian
PACIFIC STERLING REALTY
2 in this area
142 Total Sales
-
Nicholas Wright
N
Seller's Agent in 2019
Nicholas Wright
NICHOLAS WRIGHT BROKER
(909) 635-4835
2 in this area
46 Total Sales
Map
Source: California Regional Multiple Listing Service (CRMLS)
MLS Number: CV18176239
APN: 1006-451-08
- 1491 N O'Malley Way
- 1018 W 15th St
- 939 W Pine St Unit 44
- 1193 W 13th St
- 1363 N San Antonio Ave
- 1178 Mountain Gate Rd
- 1508 Shamrock Ave
- 881 W 15th St
- 1090 Springfield St
- 1302 N San Antonio Ave
- 1354 Lakewood Ave
- 1359 Lakewood Ave
- 1289 Coronado St
- 960 Via Serana
- 1062 Golden Rain St
- 1418 Lemonwood Dr W
- 370 W 13th St
- 0 Bay St Unit AR25093919
- 1616 Carmel Cir W
- 1400 W 13th St Unit 80
