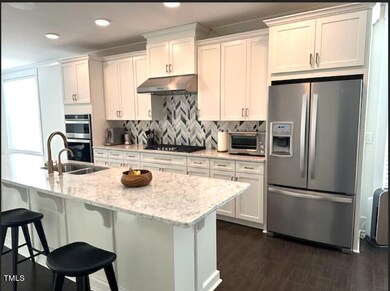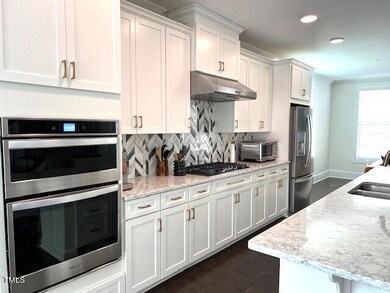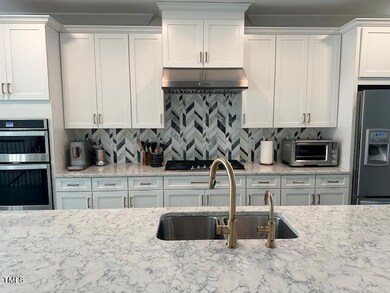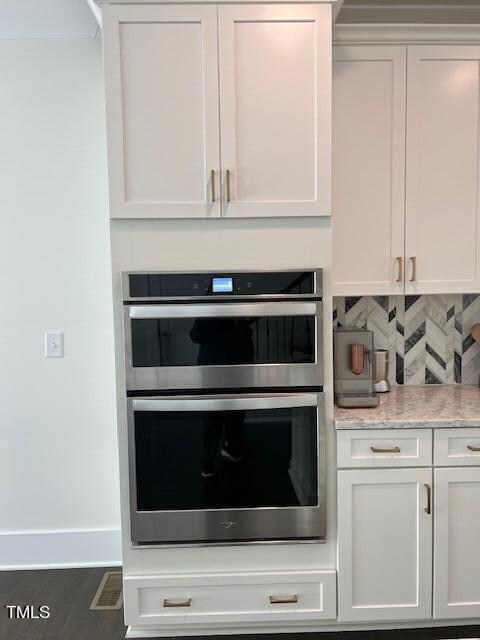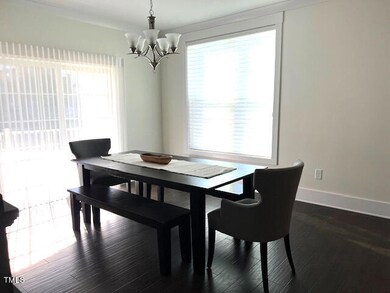
10330 Sablewood Dr Unit 118 Raleigh, NC 27617
Brier Creek NeighborhoodHighlights
- Fitness Center
- Open Floorplan
- Engineered Wood Flooring
- Pine Hollow Middle School Rated A
- Clubhouse
- Williamsburg Architecture
About This Home
As of June 2024Enjoy end-unit privacy and ease of being able to walk to restaurants, grocery and shopping from this beautiful updated condo in desirable Cottages at Brier Creek! Interior has been freshly painted, lighting and plumbing fixtures upgraded, custom Hunter Douglas (remote) blinds in formal dining rm; owner's suite and office. Engineered wood throughout! Kitchen features built-in oven and microwave, Quartz countertops, contemporary lighting; whole house water filtration system, Whirlpool 5-burner gas cook top, Kitchen Aid stainless vent hood, NEST thermostats, California Closets built- ins in owner's clothes closet and laundry closet; new kitchen backsplash tile; dual balconies too. Room on lower level has attached full bath (currently used a gym) can be converted to a 4th bedroom! (AGENTS; see agent remarks)
Last Agent to Sell the Property
Berkshire Hathaway HomeService License #202690 Listed on: 01/13/2024

Property Details
Home Type
- Multi-Family
Est. Annual Taxes
- $4,341
Year Built
- Built in 2019
Lot Details
- End Unit
- No Unit Above or Below
- 1 Common Wall
- Landscaped
- Corner Lot
HOA Fees
- $420 Monthly HOA Fees
Parking
- 2 Car Attached Garage
- Rear-Facing Garage
- Garage Door Opener
- Additional Parking
- 8 Open Parking Spaces
Home Design
- Williamsburg Architecture
- Tri-Level Property
- Brick Exterior Construction
- Slab Foundation
- Shingle Roof
- HardiePlank Type
Interior Spaces
- 2,045 Sq Ft Home
- Open Floorplan
- Wired For Sound
- Crown Molding
- Smooth Ceilings
- Ceiling Fan
- Recessed Lighting
- Gas Log Fireplace
- Insulated Windows
- Blinds
- Sliding Doors
- Entrance Foyer
- Family Room with Fireplace
- Combination Kitchen and Dining Room
- Home Gym
- Neighborhood Views
Kitchen
- Eat-In Kitchen
- Built-In Electric Oven
- Built-In Self-Cleaning Oven
- Gas Cooktop
- Range Hood
- Microwave
- Dishwasher
- Stainless Steel Appliances
- Kitchen Island
- Quartz Countertops
- Disposal
Flooring
- Engineered Wood
- Ceramic Tile
Bedrooms and Bathrooms
- 3 Bedrooms
- Walk-In Closet
- Double Vanity
- Private Water Closet
- Bathtub with Shower
- Walk-in Shower
Laundry
- Laundry in Hall
- Laundry on upper level
- Washer and Electric Dryer Hookup
Home Security
- Security System Owned
- Smart Thermostat
- Fire and Smoke Detector
Accessible Home Design
- Accessible Common Area
- Accessible Kitchen
- Accessible Electrical and Environmental Controls
Eco-Friendly Details
- Energy-Efficient Thermostat
Outdoor Features
- Balcony
- Front Porch
Schools
- Brier Creek Elementary School
- Pine Hollow Middle School
- Leesville Road High School
Utilities
- Forced Air Heating and Cooling System
- Heating System Uses Natural Gas
- Electric Water Heater
- Water Purifier is Owned
- Phone Connected
- Cable TV Available
Listing and Financial Details
- Assessor Parcel Number 0768.03-02-4665.022
Community Details
Overview
- Association fees include ground maintenance, maintenance structure, sewer, storm water maintenance, water
- Care Of Cedar Mgmt. Group Association, Phone Number (704) 509-2429
- Built by Toll Brothers
- The Cottages At Brier Creek Subdivision
- Maintained Community
Amenities
- Trash Chute
- Clubhouse
- Recreation Room
Recreation
- Fitness Center
- Community Pool
Security
- Resident Manager or Management On Site
Ownership History
Purchase Details
Home Financials for this Owner
Home Financials are based on the most recent Mortgage that was taken out on this home.Purchase Details
Home Financials for this Owner
Home Financials are based on the most recent Mortgage that was taken out on this home.Purchase Details
Similar Homes in Raleigh, NC
Home Values in the Area
Average Home Value in this Area
Purchase History
| Date | Type | Sale Price | Title Company |
|---|---|---|---|
| Warranty Deed | $450,000 | Attorneys Title | |
| Warranty Deed | $485,000 | None Listed On Document | |
| Special Warranty Deed | $421,500 | None Available |
Mortgage History
| Date | Status | Loan Amount | Loan Type |
|---|---|---|---|
| Open | $213,030 | VA | |
| Previous Owner | $20,000 | Credit Line Revolving | |
| Previous Owner | $285,000 | New Conventional |
Property History
| Date | Event | Price | Change | Sq Ft Price |
|---|---|---|---|---|
| 06/20/2024 06/20/24 | Sold | $450,000 | 0.0% | $220 / Sq Ft |
| 05/25/2024 05/25/24 | Pending | -- | -- | -- |
| 05/24/2024 05/24/24 | Price Changed | $450,000 | -7.2% | $220 / Sq Ft |
| 05/16/2024 05/16/24 | Price Changed | $485,000 | -3.0% | $237 / Sq Ft |
| 05/10/2024 05/10/24 | Price Changed | $500,000 | -2.9% | $244 / Sq Ft |
| 04/20/2024 04/20/24 | Price Changed | $515,000 | +0.6% | $252 / Sq Ft |
| 04/20/2024 04/20/24 | Price Changed | $512,000 | -3.3% | $250 / Sq Ft |
| 03/08/2024 03/08/24 | Price Changed | $529,500 | -1.2% | $259 / Sq Ft |
| 01/13/2024 01/13/24 | For Sale | $535,900 | +10.5% | $262 / Sq Ft |
| 12/15/2023 12/15/23 | Off Market | $485,000 | -- | -- |
| 07/10/2023 07/10/23 | Sold | $485,000 | -3.0% | $237 / Sq Ft |
| 05/08/2023 05/08/23 | Pending | -- | -- | -- |
| 05/04/2023 05/04/23 | For Sale | $500,000 | -- | $244 / Sq Ft |
Tax History Compared to Growth
Tax History
| Year | Tax Paid | Tax Assessment Tax Assessment Total Assessment is a certain percentage of the fair market value that is determined by local assessors to be the total taxable value of land and additions on the property. | Land | Improvement |
|---|---|---|---|---|
| 2024 | $4,241 | $486,048 | $0 | $486,048 |
| 2023 | $4,342 | $396,507 | $0 | $396,507 |
| 2022 | $4,035 | $396,507 | $0 | $396,507 |
| 2021 | $3,878 | $396,507 | $0 | $396,507 |
| 2020 | $3,807 | $396,507 | $0 | $396,507 |
Agents Affiliated with this Home
-
Dottie Willard
D
Seller's Agent in 2024
Dottie Willard
Berkshire Hathaway HomeService
(919) 593-2286
2 in this area
29 Total Sales
-
Mary Wible

Buyer's Agent in 2024
Mary Wible
Nest Realty of the Triangle
(919) 815-6628
1 in this area
58 Total Sales
-
Sandi Brooks

Seller's Agent in 2023
Sandi Brooks
Choice Residential Real Estate
(919) 827-2574
4 in this area
102 Total Sales
Map
Source: Doorify MLS
MLS Number: 10006114
APN: 0768.03-02-4665-022
- 10330 Sablewood Dr Unit 103
- 10321 Sablewood Dr Unit 108
- 10410 Sablewood Dr Unit 111
- 10420 Sablewood Dr Unit 102
- 10420 Sablewood Dr Unit 115
- 10320 Sablewood Dr Unit 107
- 10310 Sablewood Dr Unit 108
- 10529 Sablewood Dr Unit 111
- 10529 Sablewood Dr Unit 116
- 10511 Sablewood Dr Unit 110
- 10210 Sablewood Dr Unit 112
- 9211 Calabria Dr Unit 104
- 9211 Calabria Dr Unit 117
- 10530 Sablewood Dr Unit 112
- 9221 Calabria Dr Unit 121
- 9221 Calabria Dr Unit 116
- 10520 Sablewood Dr Unit 103
- 10510 Sablewood Dr Unit 114
- 10400 Rosegate Ct Unit 3
- 10411 Rosegate Ct Unit 202

