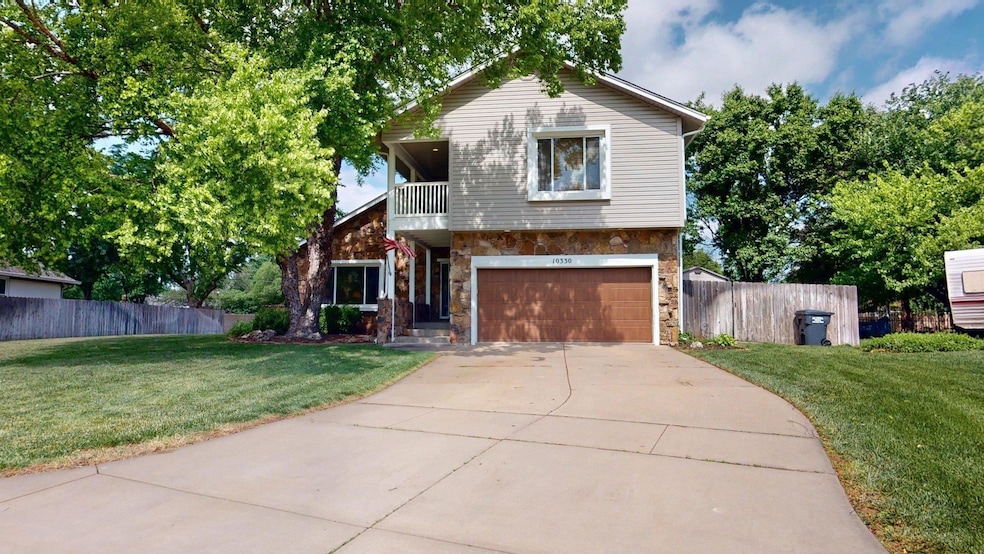
10330 W Alamo Ct Wichita, KS 67212
West Wichita NeighborhoodHighlights
- Family Room with Fireplace
- Workshop
- Cul-De-Sac
- Recreation Room
- Jogging Path
- Storm Windows
About This Home
As of August 2025This home is not a cookie cutter floor plan. It is unique, open & a very large kitchen with eating area, plus a formal dining area and a spacious living room. Also a workshop has been added on to the back of the house, previous owner used it as a sunroom. You decide how you want to use it. Main floor laundry, built in deck and cabinetry, breakfast bar, and half bath. The upstairs has a large master bedroom, setting area, double closets, and master suite with a walk in tile shower. Two additional bedrooms and full hall bathroom. The balcony offers an area to enjoy your morning coffee. East sunrises & west sunsets. Cul-de-sac lot and walking paths throughout the neighborhood. Seller has a fenced yard on the north side and open yard on the south side and enjoys the summer gardens. Sprinkler & irrigation well!
Last Agent to Sell the Property
Reece Nichols South Central Kansas License #00044807 Listed on: 06/27/2025

Home Details
Home Type
- Single Family
Est. Annual Taxes
- $3,285
Year Built
- Built in 1981
Lot Details
- 10,454 Sq Ft Lot
- Cul-De-Sac
- Wood Fence
- Sprinkler System
HOA Fees
- $57 Monthly HOA Fees
Parking
- 2 Car Garage
Home Design
- Composition Roof
- Vinyl Siding
Interior Spaces
- Ceiling Fan
- Family Room with Fireplace
- Living Room
- Dining Room
- Recreation Room
- Workshop
- Natural lighting in basement
Kitchen
- Microwave
- Dishwasher
- Trash Compactor
- Disposal
Flooring
- Carpet
- Luxury Vinyl Tile
Bedrooms and Bathrooms
- 3 Bedrooms
Laundry
- Laundry Room
- Laundry on main level
- 220 Volts In Laundry
Home Security
- Storm Windows
- Storm Doors
Schools
- Mccollom Elementary School
- Northwest High School
Utilities
- Forced Air Heating and Cooling System
- Heating System Uses Natural Gas
- Irrigation Well
Listing and Financial Details
- Assessor Parcel Number 133-08-0-33-01-039.00
Community Details
Overview
- Association fees include - see remarks, gen. upkeep for common ar
- $250 HOA Transfer Fee
- Amarado Estates Subdivision
- Greenbelt
Recreation
- Jogging Path
Ownership History
Purchase Details
Purchase Details
Home Financials for this Owner
Home Financials are based on the most recent Mortgage that was taken out on this home.Purchase Details
Similar Homes in Wichita, KS
Home Values in the Area
Average Home Value in this Area
Purchase History
| Date | Type | Sale Price | Title Company |
|---|---|---|---|
| Deed | -- | None Listed On Document | |
| Warranty Deed | -- | Security 1St Title | |
| Interfamily Deed Transfer | -- | None Available |
Mortgage History
| Date | Status | Loan Amount | Loan Type |
|---|---|---|---|
| Previous Owner | $106,400 | New Conventional | |
| Previous Owner | $50,000 | Credit Line Revolving |
Property History
| Date | Event | Price | Change | Sq Ft Price |
|---|---|---|---|---|
| 08/07/2025 08/07/25 | Sold | -- | -- | -- |
| 07/08/2025 07/08/25 | Pending | -- | -- | -- |
| 06/27/2025 06/27/25 | For Sale | $265,000 | +65.6% | $89 / Sq Ft |
| 02/15/2013 02/15/13 | Sold | -- | -- | -- |
| 01/24/2013 01/24/13 | Pending | -- | -- | -- |
| 04/26/2012 04/26/12 | For Sale | $160,000 | -- | $56 / Sq Ft |
Tax History Compared to Growth
Tax History
| Year | Tax Paid | Tax Assessment Tax Assessment Total Assessment is a certain percentage of the fair market value that is determined by local assessors to be the total taxable value of land and additions on the property. | Land | Improvement |
|---|---|---|---|---|
| 2025 | $3,290 | $31,729 | $7,521 | $24,208 |
| 2024 | $3,290 | $30,223 | $6,130 | $24,093 |
| 2023 | $3,290 | $28,130 | $6,130 | $22,000 |
| 2022 | $2,131 | $25,323 | $5,773 | $19,550 |
| 2021 | $1,985 | $23,449 | $3,473 | $19,976 |
| 2020 | $2,566 | $22,333 | $3,473 | $18,860 |
| 2019 | $2,422 | $21,068 | $3,473 | $17,595 |
| 2018 | $2,506 | $21,724 | $3,427 | $18,297 |
| 2017 | $2,387 | $0 | $0 | $0 |
| 2016 | $2,384 | $0 | $0 | $0 |
| 2015 | $2,372 | $0 | $0 | $0 |
| 2014 | -- | $0 | $0 | $0 |
Agents Affiliated with this Home
-
CAROL CARPENTER

Seller's Agent in 2025
CAROL CARPENTER
Reece Nichols South Central Kansas
(316) 648-7797
22 in this area
115 Total Sales
-
Janet Foster

Seller's Agent in 2013
Janet Foster
Berkshire Hathaway PenFed Realty
(316) 371-3920
2 in this area
67 Total Sales
-
D
Buyer's Agent in 2013
Drew Loyd
CRC REALTY
Map
Source: South Central Kansas MLS
MLS Number: 657684
APN: 133-08-0-33-01-039.00
- 1544 N Westgate St
- 1708 N Lark Ln
- 1534 N Valleyview Ct
- 1723 N Skyview St
- 10119 W Westport St
- 1548 N Amarado Ct
- 10726 W Ponderosa Cir
- 1318 N Manchester Ct
- 9915 W Jamesburg St
- 1736 N Amarado St
- 1312 N Prescott St
- 9804 W 12th St N
- 9801 W 12th St N
- 1106 N Lark Ln
- 1109 N Lark Ln
- 9336 W Briarwood Ct
- 1124 N Chipper Ln
- 1102 N Prescott Cir
- 9117 W Westport St
- 1918 N Westfield St






