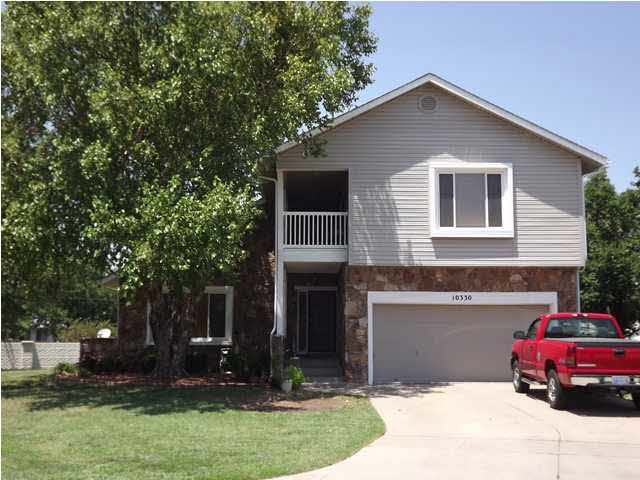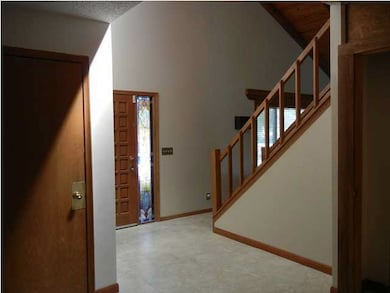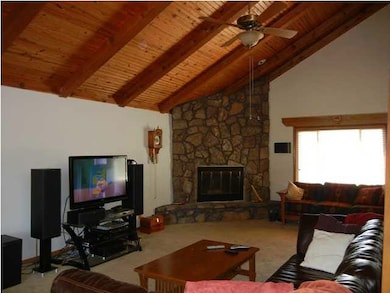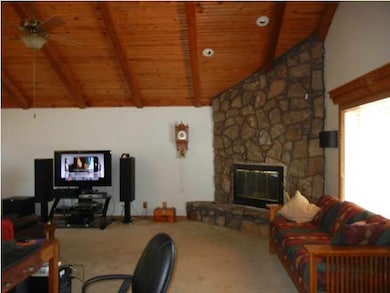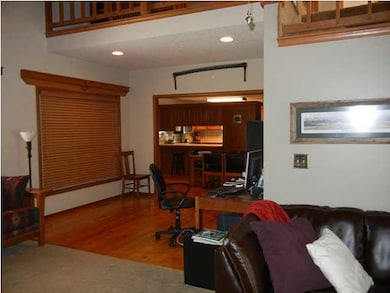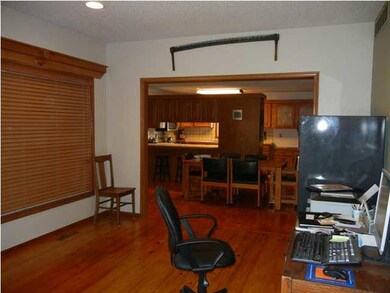
10330 W Alamo Ct Wichita, KS 67212
West Wichita NeighborhoodHighlights
- Multiple Fireplaces
- Wood Flooring
- Formal Dining Room
- Vaulted Ceiling
- Jogging Path
- Balcony
About This Home
As of February 2013COLORADO STYLE HOME W/PERMANANT SIDING FOR LOW MAINT.VAULTED CEILINGS WITH WOOD AND WOOD BEAMS. INCREDIBLE STYLE. 2 STONE FIREPLACES, WOOD FLOORS IN DINING AREA. TILE IN FOYER AND KITCHEN, ALL BATHS ARE TILED. 3 BEDROOMS ON UPPER FLOOR,17X17 MASTER BEDROOM WITH LOFT OVERLOOKING LIVING ROOM. 2 OTHER BEDROOMS WITH LOFT AND A BALCONY. MASTER BATH OFF BEDROOM HAS SHOWER ONLY. HALL BATH FOR OTHER TWO ROOMS. LOTS OF SPACE FOR THE DOLLAR. ALL STAINLESS STEEL APPLIANCES STAY. MAIN FLOOR LAUNDRY. BUILT IN STORAGE CABINETS IN DINING AREA. HALF BATH ON MAIN FLOOR. LIVING ROOM IS APROX 24X17. PARTIALLY FINISHED BASEMENT WITH FAMILY/REC ROOM, BATH AND STORAGE, BASEMENT HAS DAYLIGHT WINDOW. THIS HOME IS SITUATED IN A CUL DE SAC & THE LOT HAS BEAUTIFUL MATURE TREES.
Last Agent to Sell the Property
J.P. Weigand & Sons License #00041361 Listed on: 04/26/2012
Last Buyer's Agent
Drew Loyd
CRC REALTY
Home Details
Home Type
- Single Family
Est. Annual Taxes
- $2,433
Year Built
- Built in 1981
Lot Details
- 10,454 Sq Ft Lot
- Cul-De-Sac
- Sprinkler System
HOA Fees
- $34 Monthly HOA Fees
Home Design
- Composition Roof
- Vinyl Siding
Interior Spaces
- 2-Story Property
- Vaulted Ceiling
- Ceiling Fan
- Skylights
- Multiple Fireplaces
- Fireplace With Gas Starter
- Window Treatments
- Family Room
- Formal Dining Room
- Wood Flooring
- Laundry on main level
Kitchen
- Oven or Range
- Microwave
- Dishwasher
- Disposal
Bedrooms and Bathrooms
- 3 Bedrooms
- En-Suite Primary Bedroom
- Shower Only
Finished Basement
- Basement Fills Entire Space Under The House
- Finished Basement Bathroom
- Basement Storage
- Natural lighting in basement
Home Security
- Home Security System
- Storm Doors
Parking
- 2 Car Attached Garage
- Garage Door Opener
Outdoor Features
- Balcony
- Rain Gutters
Schools
- Mccollom Elementary School
- Wilbur Middle School
- Northwest High School
Utilities
- Forced Air Heating and Cooling System
- Heating System Uses Gas
- Water Purifier
Community Details
Overview
- $150 HOA Transfer Fee
- Amarado Estates Subdivision
- Greenbelt
Recreation
- Jogging Path
Ownership History
Purchase Details
Purchase Details
Purchase Details
Home Financials for this Owner
Home Financials are based on the most recent Mortgage that was taken out on this home.Purchase Details
Similar Homes in Wichita, KS
Home Values in the Area
Average Home Value in this Area
Purchase History
| Date | Type | Sale Price | Title Company |
|---|---|---|---|
| Deed | -- | None Listed On Document | |
| Deed | -- | None Listed On Document | |
| Warranty Deed | -- | Security 1St Title | |
| Interfamily Deed Transfer | -- | None Available |
Mortgage History
| Date | Status | Loan Amount | Loan Type |
|---|---|---|---|
| Previous Owner | $106,400 | New Conventional | |
| Previous Owner | $50,000 | Credit Line Revolving |
Property History
| Date | Event | Price | Change | Sq Ft Price |
|---|---|---|---|---|
| 05/27/2025 05/27/25 | For Sale | -- | -- | -- |
| 02/15/2013 02/15/13 | Sold | -- | -- | -- |
| 01/24/2013 01/24/13 | Pending | -- | -- | -- |
| 04/26/2012 04/26/12 | For Sale | $160,000 | -- | $56 / Sq Ft |
Tax History Compared to Growth
Tax History
| Year | Tax Paid | Tax Assessment Tax Assessment Total Assessment is a certain percentage of the fair market value that is determined by local assessors to be the total taxable value of land and additions on the property. | Land | Improvement |
|---|---|---|---|---|
| 2023 | $3,290 | $28,130 | $6,130 | $22,000 |
| 2022 | $2,131 | $25,323 | $5,773 | $19,550 |
| 2021 | $1,985 | $23,449 | $3,473 | $19,976 |
| 2020 | $2,566 | $22,333 | $3,473 | $18,860 |
| 2019 | $2,422 | $21,068 | $3,473 | $17,595 |
| 2018 | $2,506 | $21,724 | $3,427 | $18,297 |
| 2017 | $2,387 | $0 | $0 | $0 |
| 2016 | $2,384 | $0 | $0 | $0 |
| 2015 | $2,372 | $0 | $0 | $0 |
| 2014 | -- | $0 | $0 | $0 |
Agents Affiliated with this Home
-
Kevin Howell

Seller's Agent in 2025
Kevin Howell
J.P. Weigand & Sons
(817) 776-0909
25 Total Sales
-
CAROL CARPENTER

Seller Co-Listing Agent in 2025
CAROL CARPENTER
Reece Nichols South Central Kansas
(316) 648-7797
20 in this area
116 Total Sales
-
Janet Foster

Seller's Agent in 2013
Janet Foster
J.P. Weigand & Sons
(316) 371-3920
2 in this area
74 Total Sales
-
D
Buyer's Agent in 2013
Drew Loyd
CRC REALTY
Map
Source: South Central Kansas MLS
MLS Number: 336580
APN: 133-08-0-33-01-039.00
- 1505 N Mesa St
- 1504 N Amarado St
- 1625 N Skyview St
- 1834 N Denene St
- 1880 N Lark Cir
- 10103 W Jamesburg St
- 1351 N Peterson Ave
- 1407 N Fieldcrest St
- 1624 N Amarado St
- 9915 W Jamesburg St
- 9711 W 18th St N
- 10200 W 11th St N
- 1126 N Crestline Cir
- 1134 N Denene St
- 1117 N Lark Ln
- 1833 N Shefford Cir
- 9315 W Thurman St
- 1714 N Shefford St
- 9701 W Harvest Ln
- 1315 N Shefford St
