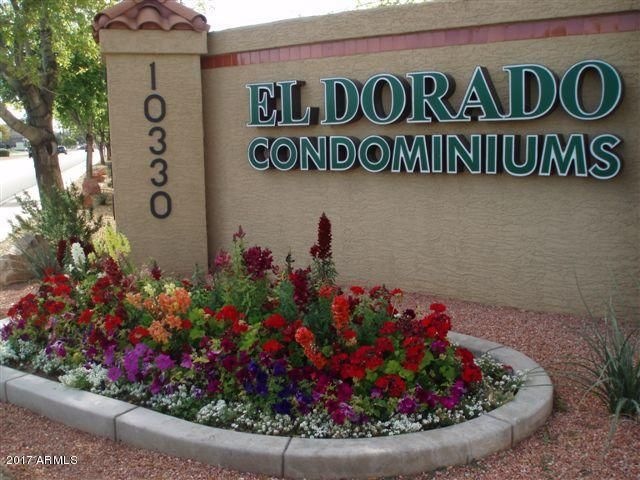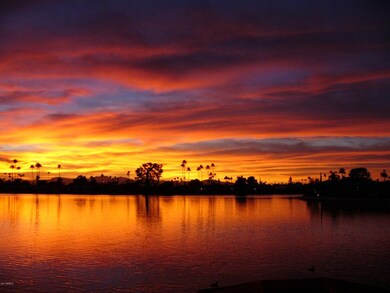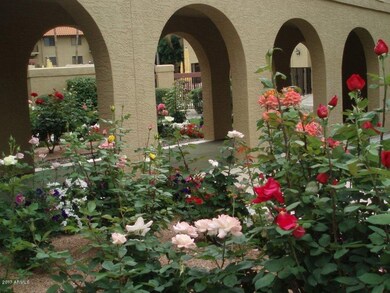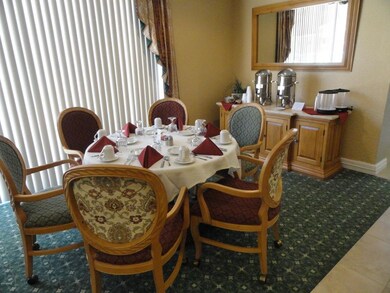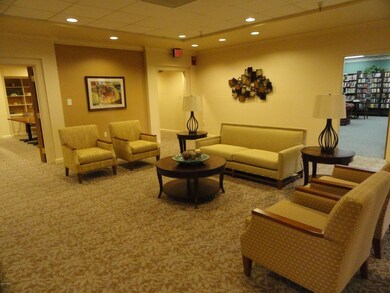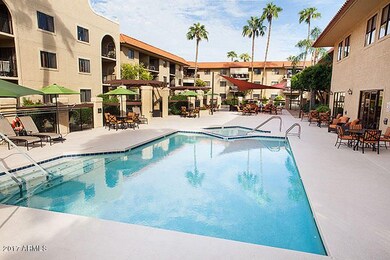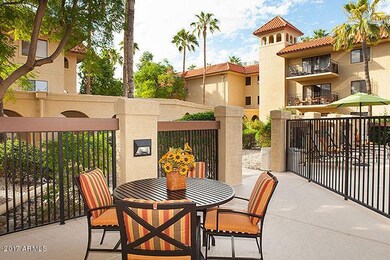
El Dorado of Sun City 10330 W Thunderbird Blvd Unit A333 Sun City, AZ 85351
Highlights
- Concierge
- Transportation Service
- Community Lake
- Fitness Center
- Heated Spa
- Clubhouse
About This Home
As of December 2017Lovely south-facing 2/2 with a panoramic view of the Secret Garden. Tile in kitchen and baths, berber carpet. Bright, cozy kitchen with white cabinets. All appliances convey. Vertical blinds, updated counters in kitchen and bath, large walk in pantry and so much more. $565 2ND PERSON FEE. Monthly HOA fee includes one meal a day in the El Dorado dining room, weekly housekeeping and linen service, chauffeured transportation, free covered parking, fitness and activity programs and so much more.
Last Agent to Sell the Property
Lisa Wolfe
Coldwell Banker Realty License #SA102125000 Listed on: 05/14/2017
Property Details
Home Type
- Condominium
Est. Annual Taxes
- $323
Year Built
- Built in 1988
Home Design
- Spanish Architecture
Interior Spaces
- 1,016 Sq Ft Home
- 3-Story Property
Kitchen
- <<builtInMicrowave>>
- Dishwasher
Flooring
- Carpet
- Tile
Bedrooms and Bathrooms
- 2 Bedrooms
- 2 Bathrooms
Home Security
Parking
- 1 Carport Space
- Assigned Parking
Pool
- Heated Spa
- Heated Pool
Schools
- Adult Elementary And Middle School
- Adult High School
Utilities
- Refrigerated Cooling System
- Heating Available
- High Speed Internet
- Cable TV Available
Additional Features
- No Interior Steps
- Covered patio or porch
Listing and Financial Details
- Tax Lot 198
- Assessor Parcel Number 200-84-879
Community Details
Overview
- Property has a Home Owners Association
- El Dorado H.O. Assc Association, Phone Number (623) 972-3000
- Built by HBE
- El Dorado Of Sun City Condominiums Unit 1 249 Subdivision, El2 Floorplan
- Community Lake
Amenities
- Concierge
- Valet Parking
- Transportation Service
- Clubhouse
- Theater or Screening Room
- Recreation Room
- Laundry Facilities
- No Laundry Facilities
Recreation
- Community Spa
- Bike Trail
Security
- Fire Sprinkler System
Ownership History
Purchase Details
Home Financials for this Owner
Home Financials are based on the most recent Mortgage that was taken out on this home.Purchase Details
Purchase Details
Purchase Details
Purchase Details
Purchase Details
Similar Homes in Sun City, AZ
Home Values in the Area
Average Home Value in this Area
Purchase History
| Date | Type | Sale Price | Title Company |
|---|---|---|---|
| Warranty Deed | $125,000 | Jetclosing Inc | |
| Interfamily Deed Transfer | -- | None Available | |
| Cash Sale Deed | $170,000 | Lawyers Title Insurance Corp | |
| Cash Sale Deed | $160,000 | Ati Title Agency | |
| Interfamily Deed Transfer | -- | -- | |
| Cash Sale Deed | $140,000 | United Title Agency |
Property History
| Date | Event | Price | Change | Sq Ft Price |
|---|---|---|---|---|
| 07/15/2025 07/15/25 | For Sale | $79,900 | 0.0% | $79 / Sq Ft |
| 03/01/2018 03/01/18 | Rented | $2,400 | -2.0% | -- |
| 01/08/2018 01/08/18 | Under Contract | -- | -- | -- |
| 12/28/2017 12/28/17 | For Rent | $2,450 | 0.0% | -- |
| 12/20/2017 12/20/17 | Sold | $125,000 | -10.1% | $123 / Sq Ft |
| 11/30/2017 11/30/17 | Pending | -- | -- | -- |
| 11/01/2017 11/01/17 | Price Changed | $139,000 | -6.7% | $137 / Sq Ft |
| 05/14/2017 05/14/17 | For Sale | $149,000 | -- | $147 / Sq Ft |
Tax History Compared to Growth
Tax History
| Year | Tax Paid | Tax Assessment Tax Assessment Total Assessment is a certain percentage of the fair market value that is determined by local assessors to be the total taxable value of land and additions on the property. | Land | Improvement |
|---|---|---|---|---|
| 2025 | $821 | $7,550 | -- | -- |
| 2024 | $901 | $9,460 | -- | -- |
| 2023 | $901 | $12,610 | $2,520 | $10,090 |
| 2022 | $853 | $12,000 | $2,400 | $9,600 |
| 2021 | $868 | $11,830 | $2,360 | $9,470 |
| 2020 | $848 | $10,670 | $2,130 | $8,540 |
| 2019 | $828 | $9,620 | $1,920 | $7,700 |
| 2018 | $723 | $9,610 | $1,920 | $7,690 |
| 2017 | $693 | $8,100 | $1,620 | $6,480 |
| 2016 | $192 | $8,130 | $1,620 | $6,510 |
| 2015 | $309 | $7,750 | $1,550 | $6,200 |
Agents Affiliated with this Home
-
Laura Tolmachoff

Seller's Agent in 2025
Laura Tolmachoff
Coldwell Banker Realty
(602) 859-0043
92 in this area
101 Total Sales
-
L
Seller's Agent in 2018
Lisa Wolfe
Coldwell Banker Realty
-
Susan Lehmkuhl

Buyer's Agent in 2017
Susan Lehmkuhl
Revinre
(623) 256-7270
5 Total Sales
About El Dorado of Sun City
Map
Source: Arizona Regional Multiple Listing Service (ARMLS)
MLS Number: 5605428
APN: 200-84-879
- 10330 W Thunderbird Blvd Unit A117
- 10330 W Thunderbird Blvd Unit C104
- 10330 W Thunderbird Blvd Unit C207
- 10330 W Thunderbird Blvd Unit C206
- 10330 W Thunderbird Blvd Unit c109
- 10330 W Thunderbird Blvd Unit B112
- 10330 W Thunderbird Blvd Unit B313
- 10330 W Thunderbird Blvd Unit B103
- 10330 W Thunderbird Blvd Unit A209
- 10330 W Thunderbird Blvd Unit C304
- 10330 W Thunderbird Blvd Unit C102
- 10330 W Thunderbird Blvd Unit C128
- 10330 W Thunderbird Blvd Unit A304
- 10330 W Thunderbird Blvd Unit A321
- 10330 W Thunderbird Blvd Unit A125
- 10330 W Thunderbird Blvd Unit C119
- 10330 W Thunderbird Blvd Unit A204
- 10205 W Royal Oak Rd
- 13636 N 103rd Ave
- 10225 W Thunderbird Blvd
