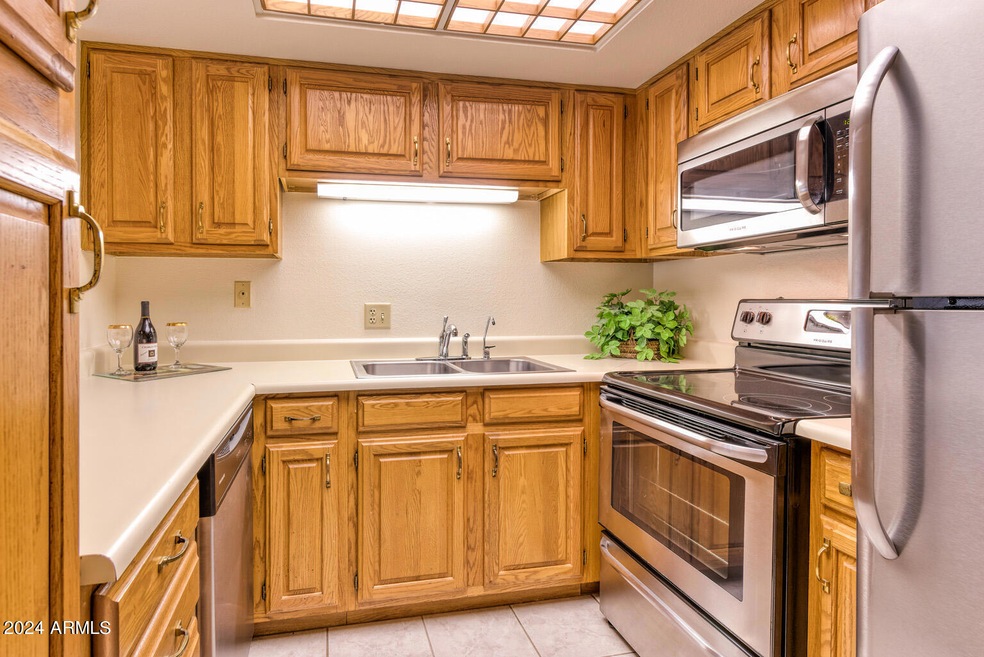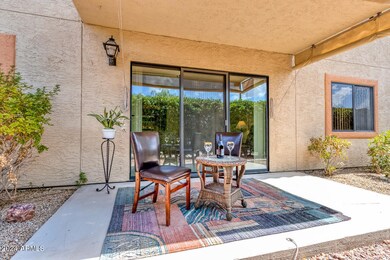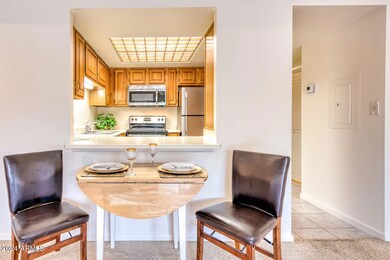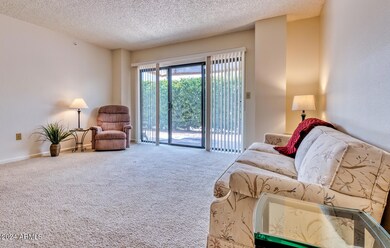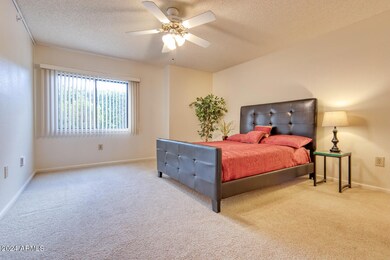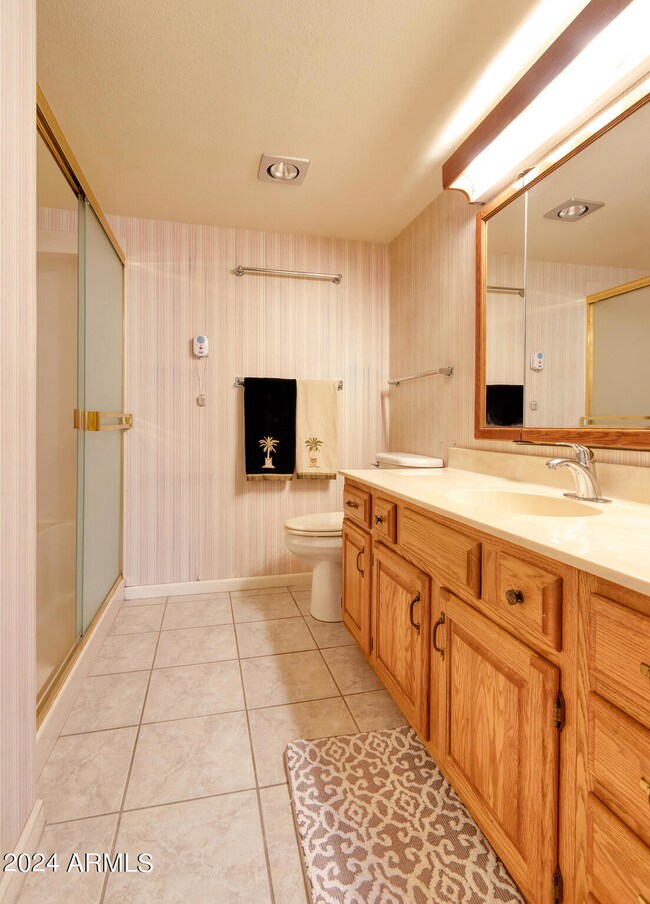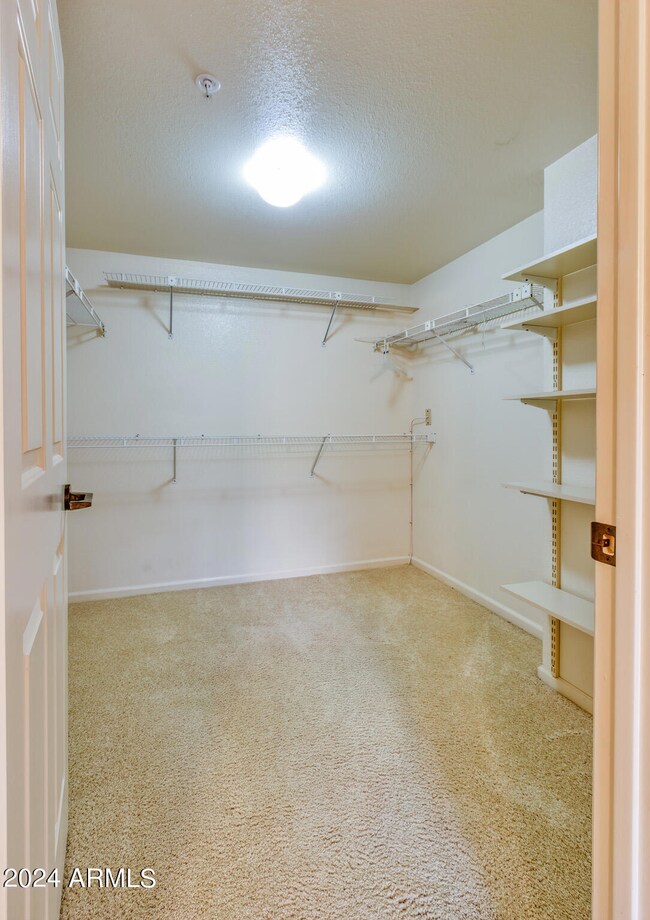
El Dorado of Sun City 10330 W Thunderbird Blvd Unit B110 Sun City, AZ 85351
Highlights
- Valet Parking
- Transportation Service
- Theater or Screening Room
- Fitness Center
- Community Lake
- Spanish Architecture
About This Home
As of October 202455+ community! Great 2 bedroom, 2 bath floorplan with extra-large bedroom and walk in closet in this sweet end unit condo! Newer AC in 2018! Stainless appliances in the kitchen. Private patio too! Treat yourself with weekly housekeeping and linen service, one four course meal a day, chauffeured transportation for medical within 8 miles and Sky Harbor Airport, 24-hour nurse advocate or security, basic cable TV, entertainment and daily activities, master insurance policy, pest control, water, sewer, trash, building maintenance and gorgeous grounds on Viewpoint Lake! Don't forget the library, fitness center, card, TV and pool rooms too! There's always something to do at El Dorado! Monthly fee $1,955, 2nd person $745
Last Agent to Sell the Property
Coldwell Banker Realty License #SA516046000 Listed on: 06/04/2024

Last Buyer's Agent
Coldwell Banker Realty License #SA516046000 Listed on: 06/04/2024

Property Details
Home Type
- Condominium
Est. Annual Taxes
- $735
Year Built
- Built in 1986
Lot Details
- Desert faces the back of the property
HOA Fees
- $1,955 Monthly HOA Fees
Home Design
- Designed by HBE Architects
- Spanish Architecture
- Stucco
Interior Spaces
- 1,016 Sq Ft Home
- 1-Story Property
- Ceiling Fan
Kitchen
- <<builtInMicrowave>>
- Laminate Countertops
Flooring
- Carpet
- Tile
Bedrooms and Bathrooms
- 2 Bedrooms
- Primary Bathroom is a Full Bathroom
- 2 Bathrooms
Parking
- 1 Carport Space
- Assigned Parking
Accessible Home Design
- Grab Bar In Bathroom
- No Interior Steps
Outdoor Features
- Covered patio or porch
- Outdoor Storage
Schools
- Adult Elementary And Middle School
- Adult High School
Utilities
- Central Air
- Heating Available
- High Speed Internet
- Cable TV Available
Listing and Financial Details
- Legal Lot and Block 47 / 17
- Assessor Parcel Number 200-84-728
Community Details
Overview
- Association fees include roof repair, insurance, sewer, pest control, cable TV, ground maintenance, street maintenance, front yard maint, trash, water, roof replacement, maintenance exterior
- El Dorado Association, Phone Number (623) 972-3000
- Built by HBE
- El Dorado Of Sun City Condominiums Unit 1 249 Subdivision, El 2 Floorplan
- Community Lake
Amenities
- Valet Parking
- Transportation Service
- Theater or Screening Room
- Recreation Room
- Laundry Facilities
Recreation
- Community Spa
- Bike Trail
Ownership History
Purchase Details
Home Financials for this Owner
Home Financials are based on the most recent Mortgage that was taken out on this home.Purchase Details
Purchase Details
Home Financials for this Owner
Home Financials are based on the most recent Mortgage that was taken out on this home.Purchase Details
Home Financials for this Owner
Home Financials are based on the most recent Mortgage that was taken out on this home.Purchase Details
Purchase Details
Similar Homes in Sun City, AZ
Home Values in the Area
Average Home Value in this Area
Purchase History
| Date | Type | Sale Price | Title Company |
|---|---|---|---|
| Warranty Deed | $75,000 | Blueink Title Agency Llc | |
| Interfamily Deed Transfer | -- | None Available | |
| Cash Sale Deed | $33,000 | Magnus Title Agency Llc | |
| Cash Sale Deed | $58,000 | Magnus Title Agency | |
| Cash Sale Deed | $131,000 | Capital Title Agency Inc | |
| Warranty Deed | $145,500 | Capital Title Agency |
Property History
| Date | Event | Price | Change | Sq Ft Price |
|---|---|---|---|---|
| 07/14/2025 07/14/25 | For Sale | $85,000 | +13.3% | $84 / Sq Ft |
| 10/08/2024 10/08/24 | Sold | $75,000 | -11.8% | $74 / Sq Ft |
| 08/08/2024 08/08/24 | Pending | -- | -- | -- |
| 06/05/2024 06/05/24 | For Sale | $85,000 | 0.0% | $84 / Sq Ft |
| 11/01/2017 11/01/17 | Rented | $1,900 | -20.8% | -- |
| 10/24/2017 10/24/17 | Under Contract | -- | -- | -- |
| 09/05/2017 09/05/17 | For Rent | $2,400 | +6.7% | -- |
| 02/15/2017 02/15/17 | Rented | $2,250 | -6.3% | -- |
| 01/13/2017 01/13/17 | Under Contract | -- | -- | -- |
| 01/03/2017 01/03/17 | For Rent | $2,400 | 0.0% | -- |
| 12/15/2016 12/15/16 | Sold | $33,000 | -74.4% | $32 / Sq Ft |
| 11/14/2016 11/14/16 | Pending | -- | -- | -- |
| 06/15/2016 06/15/16 | Price Changed | $129,000 | -13.4% | $127 / Sq Ft |
| 05/12/2015 05/12/15 | For Sale | $149,000 | 0.0% | $147 / Sq Ft |
| 09/01/2013 09/01/13 | Rented | $2,100 | 0.0% | -- |
| 07/30/2013 07/30/13 | Under Contract | -- | -- | -- |
| 06/24/2013 06/24/13 | For Rent | $2,100 | 0.0% | -- |
| 10/31/2012 10/31/12 | Sold | $58,000 | -62.3% | $58 / Sq Ft |
| 10/19/2012 10/19/12 | Pending | -- | -- | -- |
| 06/23/2011 06/23/11 | For Sale | $154,000 | -- | $154 / Sq Ft |
Tax History Compared to Growth
Tax History
| Year | Tax Paid | Tax Assessment Tax Assessment Total Assessment is a certain percentage of the fair market value that is determined by local assessors to be the total taxable value of land and additions on the property. | Land | Improvement |
|---|---|---|---|---|
| 2025 | $780 | $6,630 | -- | -- |
| 2024 | $735 | $8,998 | -- | -- |
| 2023 | $735 | $12,570 | $2,510 | $10,060 |
| 2022 | $696 | $11,960 | $2,390 | $9,570 |
| 2021 | $709 | $11,760 | $2,350 | $9,410 |
| 2020 | $693 | $10,620 | $2,120 | $8,500 |
| 2019 | $676 | $9,520 | $1,900 | $7,620 |
| 2018 | $652 | $9,470 | $1,890 | $7,580 |
| 2017 | $627 | $7,920 | $1,580 | $6,340 |
| 2016 | $374 | $7,970 | $1,590 | $6,380 |
| 2015 | $560 | $5,800 | $1,160 | $4,640 |
Agents Affiliated with this Home
-
Dianne Dybwad

Seller's Agent in 2025
Dianne Dybwad
Coldwell Banker Realty
(623) 537-1515
14 in this area
52 Total Sales
-
Laura Tolmachoff

Seller's Agent in 2024
Laura Tolmachoff
Coldwell Banker Realty
(602) 859-0043
92 in this area
101 Total Sales
-
L
Seller's Agent in 2017
Lisa Wolfe
Coldwell Banker Realty
-
Joan Andersen

Buyer's Agent in 2016
Joan Andersen
Coldwell Banker Realty
(623) 977-1776
136 in this area
189 Total Sales
About El Dorado of Sun City
Map
Source: Arizona Regional Multiple Listing Service (ARMLS)
MLS Number: 6714577
APN: 200-84-728
- 10330 W Thunderbird Blvd Unit A333
- 10330 W Thunderbird Blvd Unit A117
- 10330 W Thunderbird Blvd Unit C104
- 10330 W Thunderbird Blvd Unit C207
- 10330 W Thunderbird Blvd Unit C206
- 10330 W Thunderbird Blvd Unit c109
- 10330 W Thunderbird Blvd Unit B112
- 10330 W Thunderbird Blvd Unit B313
- 10330 W Thunderbird Blvd Unit B103
- 10330 W Thunderbird Blvd Unit A209
- 10330 W Thunderbird Blvd Unit C304
- 10330 W Thunderbird Blvd Unit C102
- 10330 W Thunderbird Blvd Unit C128
- 10330 W Thunderbird Blvd Unit A304
- 10330 W Thunderbird Blvd Unit A321
- 10330 W Thunderbird Blvd Unit A125
- 10330 W Thunderbird Blvd Unit C119
- 10330 W Thunderbird Blvd Unit A204
- 10205 W Royal Oak Rd
- 13636 N 103rd Ave
