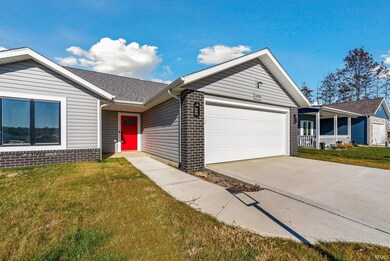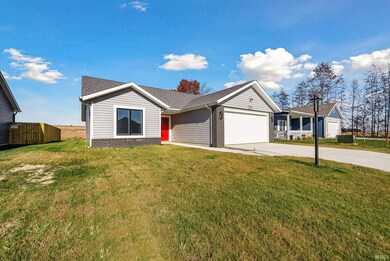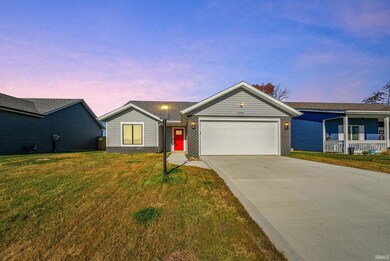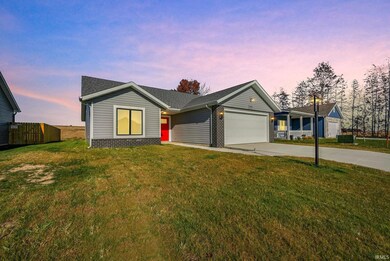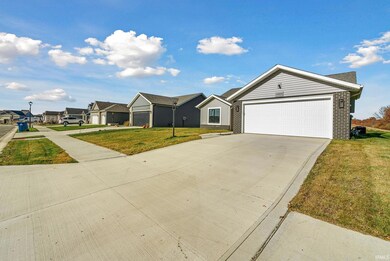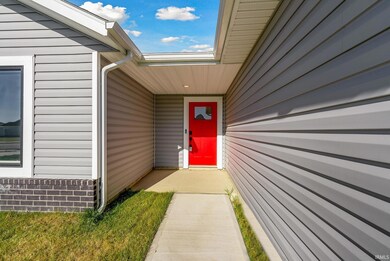
10331 Battle Run Way Fort Wayne, IN 46835
Northeast Fort Wayne NeighborhoodHighlights
- Primary Bedroom Suite
- Open Floorplan
- Backs to Open Ground
- Custom Home
- Vaulted Ceiling
- Great Room
About This Home
As of January 2025Welcome to the Lakes at Woodfield and this new construction Granite Ridge Cottagewood model that is ready for immediate possession! Located on the private end of Battle Run Way, this nearly 1400 square foot home has several custom upgrades and loads of inclusions. The exterior boasts vinyl siding with accents of engineered white wood trim, brick, and modern lighting. Step inside the inviting bright red front door, which sets the theme inside, and you are lead into the great room with soaring cathedral ceilings and a matching red mantled gas log fireplace that is custom vented through the roof. Keep in mind, an easy change in paint color can match your personal decor choice (example in photos). The open floor plan of the great room, kitchen, and dining room is very inviting for gatherings with family and friends. The custom kitchen features Schmucker Hickory cabinets, an island with counter height seating, and an included, brand new $5k LG appliance package. The upgraded and double sized walk in pantry offers ample storage for kitchen appliances and food plus houses the TV/data junction box for the home. Custom LED lighting in this home gives it a modern vibe throughout. Spend warm months on the upgraded covered veranda and open patio with the included gas grill with direct gas hook up. The main bedroom en suite features an upgrade with access to the covered patio plus a full bathroom with double sinks and a walk in closet with custom shelving. Two additional 10x12 bedrooms offer double door custom closets with shelving and a full bathroom between. Just inside the two car attached garage is the laundry room and custom coat/shoe bench. The private backyard, immaculate curb appeal, and quiet street make this a home that you must see!
Home Details
Home Type
- Single Family
Est. Annual Taxes
- $2,682
Year Built
- Built in 2022
Lot Details
- 8,276 Sq Ft Lot
- Lot Dimensions are 60x143
- Backs to Open Ground
- Level Lot
Parking
- 2 Car Attached Garage
- Garage Door Opener
- Driveway
Home Design
- Custom Home
- Ranch Style House
- Brick Exterior Construction
- Slab Foundation
- Asphalt Roof
- Vinyl Construction Material
Interior Spaces
- Open Floorplan
- Vaulted Ceiling
- Gas Log Fireplace
- Great Room
- Formal Dining Room
- Fire and Smoke Detector
Kitchen
- Walk-In Pantry
- Oven or Range
- Kitchen Island
- Laminate Countertops
- Built-In or Custom Kitchen Cabinets
- Disposal
Flooring
- Carpet
- Vinyl
Bedrooms and Bathrooms
- 3 Bedrooms
- Primary Bedroom Suite
- Walk-In Closet
- 2 Full Bathrooms
- Bathtub with Shower
- Separate Shower
Laundry
- Laundry on main level
- Washer and Gas Dryer Hookup
Attic
- Storage In Attic
- Pull Down Stairs to Attic
Eco-Friendly Details
- Energy-Efficient Appliances
- Energy-Efficient HVAC
Schools
- Arlington Elementary School
- Jefferson Middle School
- North Side High School
Utilities
- Forced Air Heating and Cooling System
- Heating System Uses Gas
Additional Features
- Covered Patio or Porch
- Suburban Location
Community Details
- Lakes At Woodfield Subdivision
Listing and Financial Details
- Home warranty included in the sale of the property
- Assessor Parcel Number 02-08-12-423-002.000-063
Ownership History
Purchase Details
Home Financials for this Owner
Home Financials are based on the most recent Mortgage that was taken out on this home.Purchase Details
Home Financials for this Owner
Home Financials are based on the most recent Mortgage that was taken out on this home.Similar Homes in Fort Wayne, IN
Home Values in the Area
Average Home Value in this Area
Purchase History
| Date | Type | Sale Price | Title Company |
|---|---|---|---|
| Warranty Deed | $295,000 | None Listed On Document | |
| Warranty Deed | $59,126 | Metropolitan Title | |
| Deed | $59,126 | Metropolitan Title |
Mortgage History
| Date | Status | Loan Amount | Loan Type |
|---|---|---|---|
| Open | $236,000 | New Conventional | |
| Previous Owner | $294,354 | Construction |
Property History
| Date | Event | Price | Change | Sq Ft Price |
|---|---|---|---|---|
| 01/31/2025 01/31/25 | Sold | $295,000 | -3.2% | $215 / Sq Ft |
| 01/28/2025 01/28/25 | Pending | -- | -- | -- |
| 08/01/2024 08/01/24 | Price Changed | $304,900 | -1.6% | $222 / Sq Ft |
| 07/16/2024 07/16/24 | Price Changed | $309,900 | -1.6% | $226 / Sq Ft |
| 06/05/2024 06/05/24 | Price Changed | $314,900 | -1.6% | $230 / Sq Ft |
| 04/22/2024 04/22/24 | For Sale | $319,900 | -- | $233 / Sq Ft |
Tax History Compared to Growth
Tax History
| Year | Tax Paid | Tax Assessment Tax Assessment Total Assessment is a certain percentage of the fair market value that is determined by local assessors to be the total taxable value of land and additions on the property. | Land | Improvement |
|---|---|---|---|---|
| 2024 | $2,732 | $277,900 | $53,900 | $224,000 |
| 2022 | $3 | $400 | $400 | $0 |
Agents Affiliated with this Home
-
Andrea Greer Markham

Seller's Agent in 2025
Andrea Greer Markham
Manchester Realty
(260) 571-3778
1 in this area
177 Total Sales
-
Martin Brandenberger

Buyer's Agent in 2025
Martin Brandenberger
Coldwell Banker Real Estate Group
(260) 438-4663
27 in this area
153 Total Sales
Map
Source: Indiana Regional MLS
MLS Number: 202413572
APN: 02-08-12-423-002.000-063
- 7746 Tumnus Trail Unit 70
- 7747 Tumnus Trail
- 10251 Fieldlight Blvd
- 7751 Luna Way
- 10328 Fieldlight Blvd
- 7695 Accio Cove
- 10263 Tirian Place
- 10299 Tirian Place
- 10255 Tirian Place
- 10266 Tirian Place
- 10538 Fieldlight Blvd
- 8130 Schwartz Rd
- 10901 Oaklynn Reserve Blvd
- 10923 Oaklynn Reserve Blvd
- Henley Plan at Trader's Trace
- Taylor Plan at Trader's Trace
- Chatham Plan at Trader's Trace
- Stamford Plan at Trader's Trace
- Freeport Plan at Trader's Trace
- Bellamy Plan at Trader's Trace

