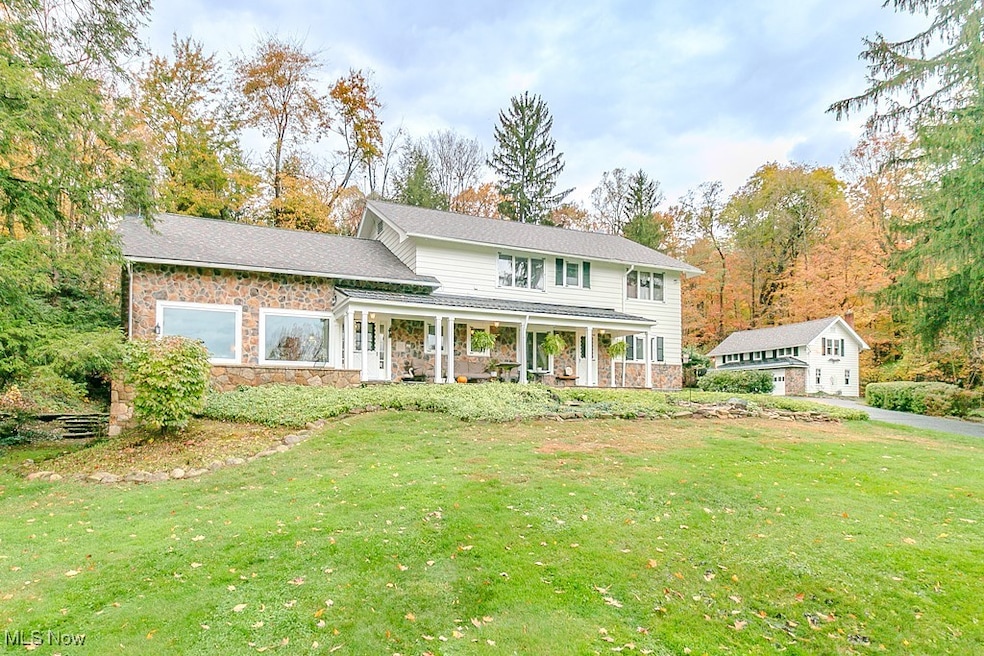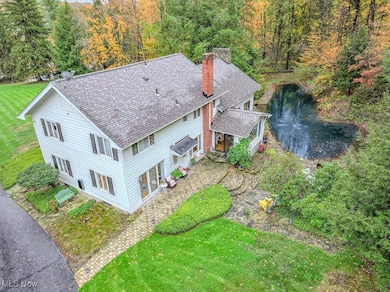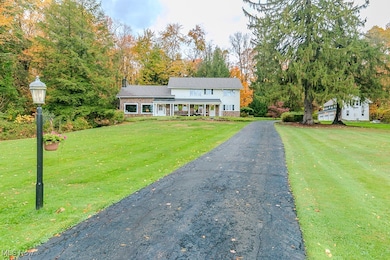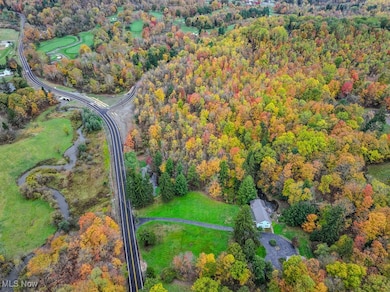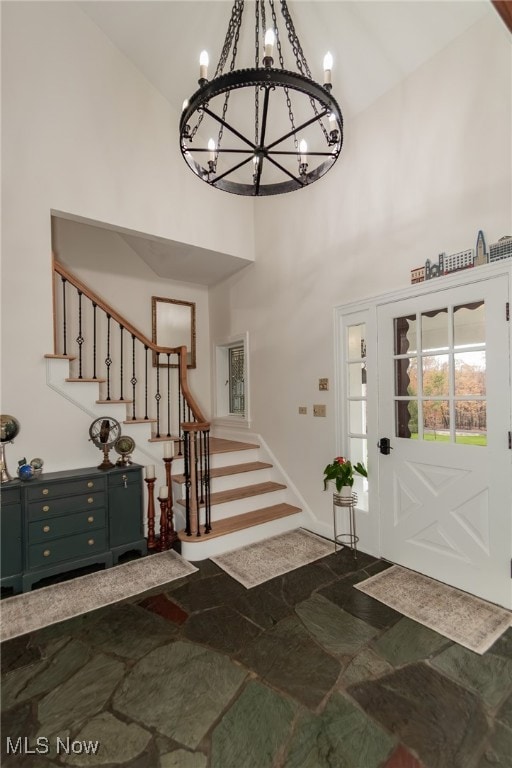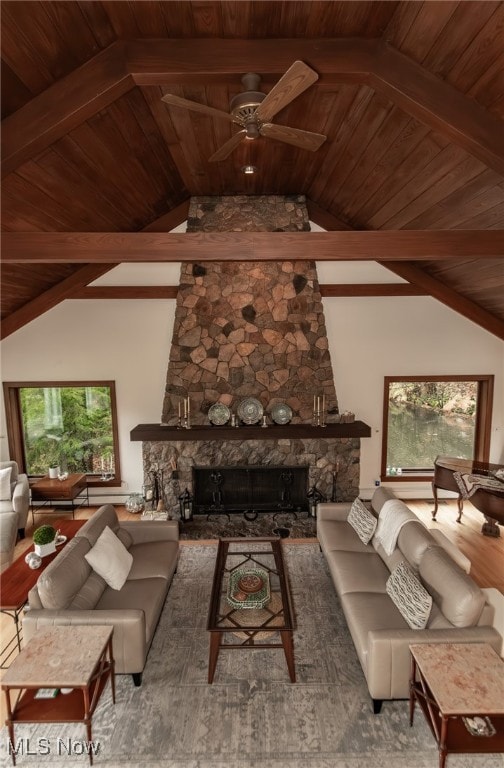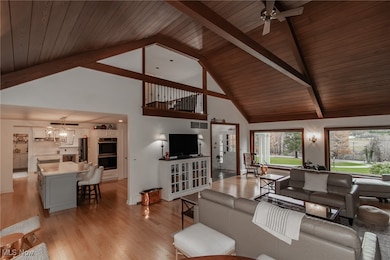10331 Butternut Rd Chesterland, OH 44026
Estimated payment $3,941/month
Highlights
- Water Views
- Open Floorplan
- Spring on Lot
- Waterfall on Lot
- Colonial Architecture
- Wooded Lot
About This Home
Nestled on nearly 3 private acres in Munson Township, this beautifully renovated home combines peaceful country living with timeless character. Set back from the road, it features 5 bedrooms, 4.5 baths, and a fully updated carriage house apartment above the detached 3 car garage, ideal for guests, in-laws, or rental income. An inviting foyer leads to a breathtaking great room with soaring beamed ceilings and a floor to ceiling stone fireplace, surrounded by panoramic windows that showcase the spring-fed waterfalls and ponds. The main level highlights refinished hardwood oak flooring, a fully reimagined kitchen with a new layout, quartz countertops, tile backsplash, new appliances, cabinetry, and lighting, plus a home office with built-in shelving. The first-floor primary suite includes a private bath and dressing area, along with convenient first-floor laundry. Upstairs, four comfortable bedrooms share two Jack and Jill bathrooms, providing space and privacy for family or guests. Nearly every surface has been refreshed, including new roofing on both the main home and carriage house, cedar siding repairs with full exterior painting, new exterior stonework, plumbing and electrical updates, and two EV charging stations. The setting is just as impressive, with new porch posts and beams, stone patios and bridge work, updated landscaping, and a refurbished driveway surrounded by mature trees. A truly special property where natural beauty meets thoughtful renovation, just minutes from NDCL, Alpine Valley Ski Resort, Historic Fowlers Mill Golf Course, and nearby shopping and dining. Don't miss your chance, schedule a showing today!
Listing Agent
Keller Williams Living Brokerage Email: gabriella@impactsellshomes.com, 440-591-1546 License #2024000992 Listed on: 11/05/2025

Home Details
Home Type
- Single Family
Est. Annual Taxes
- $6,178
Year Built
- Built in 1965
Lot Details
- 2.91 Acre Lot
- Lot Has A Rolling Slope
- Wooded Lot
Parking
- 3 Car Detached Garage
Property Views
- Water
- Trees
Home Design
- Colonial Architecture
- Fiberglass Roof
- Asphalt Roof
- Cedar Siding
- Stone Siding
- Cedar
Interior Spaces
- 5,560 Sq Ft Home
- 3-Story Property
- Open Floorplan
- Built-In Features
- Beamed Ceilings
- High Ceiling
- Great Room with Fireplace
- Unfinished Basement
Kitchen
- Eat-In Kitchen
- Built-In Oven
- Range
- Dishwasher
Bedrooms and Bathrooms
- 5 Bedrooms | 1 Main Level Bedroom
- 4.5 Bathrooms
Laundry
- Laundry Room
- Dryer
- Washer
Outdoor Features
- Spring on Lot
- Stream or River on Lot
- Patio
- Waterfall on Lot
Utilities
- Central Air
- Heating System Uses Gas
- Septic Tank
Community Details
- No Home Owners Association
- Electric Vehicle Charging Station
Listing and Financial Details
- Assessor Parcel Number 21-118900
Map
Home Values in the Area
Average Home Value in this Area
Tax History
| Year | Tax Paid | Tax Assessment Tax Assessment Total Assessment is a certain percentage of the fair market value that is determined by local assessors to be the total taxable value of land and additions on the property. | Land | Improvement |
|---|---|---|---|---|
| 2024 | $6,179 | $145,780 | $27,060 | $118,720 |
| 2023 | $6,179 | $162,650 | $27,060 | $135,590 |
| 2022 | $5,731 | $109,410 | $22,470 | $86,940 |
| 2021 | $5,706 | $109,410 | $22,470 | $86,940 |
| 2020 | $5,748 | $109,410 | $22,470 | $86,940 |
| 2019 | $5,131 | $97,410 | $22,470 | $74,940 |
| 2018 | $5,479 | $97,410 | $22,470 | $74,940 |
| 2017 | $5,131 | $97,410 | $22,470 | $74,940 |
| 2016 | $5,288 | $96,250 | $22,470 | $73,780 |
| 2015 | $4,985 | $96,250 | $22,470 | $73,780 |
| 2014 | $4,985 | $96,250 | $22,470 | $73,780 |
| 2013 | $5,018 | $96,250 | $22,470 | $73,780 |
Property History
| Date | Event | Price | List to Sale | Price per Sq Ft | Prior Sale |
|---|---|---|---|---|---|
| 11/05/2025 11/05/25 | For Sale | $650,000 | +62.5% | $117 / Sq Ft | |
| 10/24/2023 10/24/23 | Sold | $400,000 | -11.1% | $99 / Sq Ft | View Prior Sale |
| 10/24/2023 10/24/23 | Price Changed | $449,900 | -12.6% | $111 / Sq Ft | |
| 07/31/2023 07/31/23 | Pending | -- | -- | -- | |
| 07/22/2023 07/22/23 | Price Changed | $515,000 | -6.2% | $127 / Sq Ft | |
| 07/06/2023 07/06/23 | For Sale | $549,000 | -- | $135 / Sq Ft |
Purchase History
| Date | Type | Sale Price | Title Company |
|---|---|---|---|
| Interfamily Deed Transfer | -- | Attorney | |
| Deed | -- | -- |
Source: MLS Now
MLS Number: 5168262
APN: 21-118900
- 10263 Wye Rd
- 10640 Butternut Rd
- 10685 Butternut Rd
- 13190 N Bridle Trail
- 12386 Auburn Rd
- 12790 Heath Rd
- 13410 Auburn Rd
- 9613 Kim Dr
- S/L 19 Sutton Place
- 12005 Auburn Rd
- 9448 Mayfield Rd
- 13559 Auburn Rd
- 9471 Sherman Rd
- 9502 Winchester Valley
- 11785 Stonegate Dr
- 10036 Wilson Mills Rd
- 9710 Wilson Mills Rd
- 11450 Eastridge Cir
- 10978 Fairmount Rd
- 9610 Wilson Mills Rd
- 10613 Sherman Rd
- 12790 Heath Rd
- 12208 Shiloh Dr
- 311-317 Wilson Mills Rd
- 101 Meadowlands Dr
- 564 Water St
- 13015 Caves Rd
- 133 Court St Unit Down
- 138 Court St
- 214 N Hambden St Unit A
- 211 Hilltop Dr
- 155 7th Ave
- 14949.5 Hook Hollow Rd
- 14949 Hook Hollow Rd
- 10693 Beechwood Dr
- 13807 Equestrian Dr
- 38522 Rogers Rd
- 8693 E Craig Dr
- 9101 Chillicothe Rd
- 6933 Gates Rd
