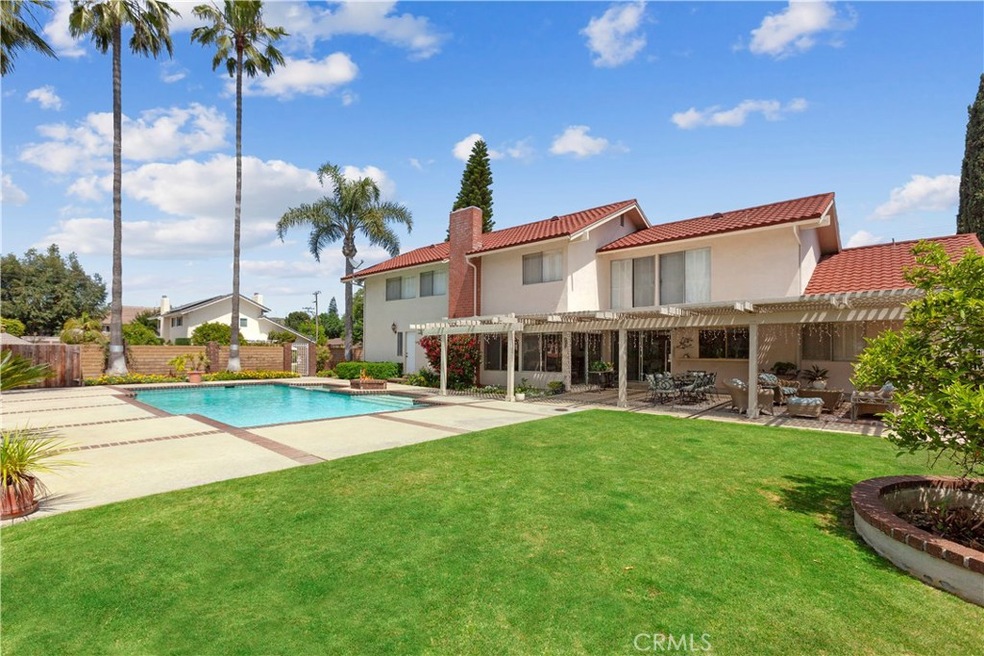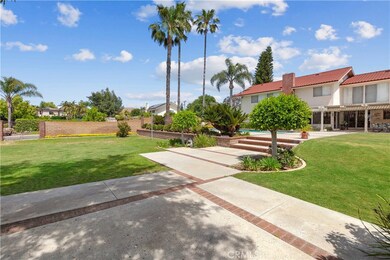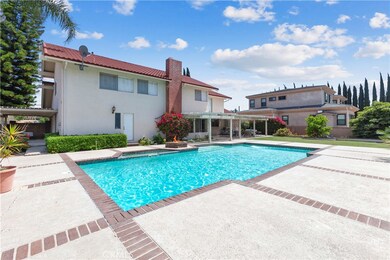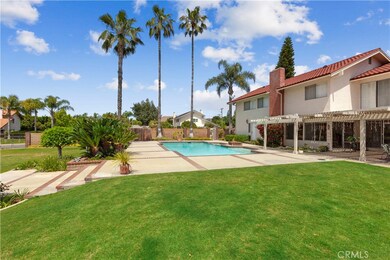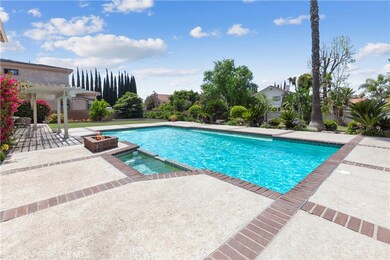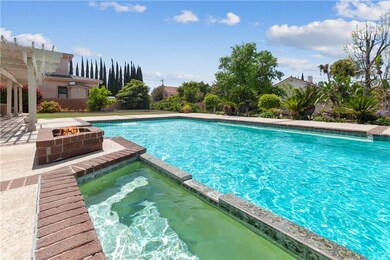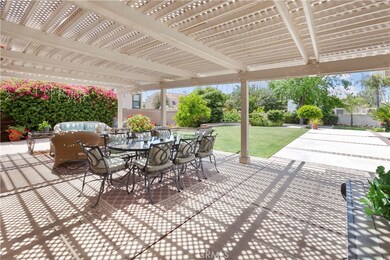
10331 Center Dr Villa Park, CA 92861
Highlights
- In Ground Pool
- Mountain View
- Main Floor Bedroom
- Villa Park Elementary School Rated A-
- Community Lake
- Corner Lot
About This Home
As of September 2023Location, location, location. This is an exceptional location, home orientation superior with yard on the Westerly side of home having lots of sunshine all day, especially in afternoon and early evening, naturally lighting up the interior of home, bright, open and cheerful. The home is located on a FLAT corner lot and towards front of lot making room for a large usable sunny yard, an upper area with large pool and a large lower area to be used as you wish. The lot is just short of 20,000 SF. Also, it is a short distance to all the area schools, the shopping center, the hiking trails, and easy access to toll roads and relatively close to freeways. Large 5 bedroom home, 3 baths, formal living room with vaulted ceiling and fireplace, large family room with fireplace, office/den with fireplace, formal dining room and informal dining area, laundry room, large pool and Jacuzzi and 3 car garage with additional area for storage. It is the perfect home for entertainment and large gatherings with a gas burning fire pit, a large patio and cover and 2nd side patio and cover. Functional open floor plan, lots of light, room fans, high vaulted ceiling and security system.
Last Agent to Sell the Property
Mary Ann Loehr
HomeSmart Evergreen Realty License #01043680 Listed on: 04/12/2019

Home Details
Home Type
- Single Family
Est. Annual Taxes
- $25,910
Year Built
- Built in 1971
Lot Details
- 0.45 Acre Lot
- Block Wall Fence
- Landscaped
- Corner Lot
- Rectangular Lot
- Front and Back Yard Sprinklers
- Private Yard
- Lawn
- Density is up to 1 Unit/Acre
Parking
- 3 Car Direct Access Garage
- 3 Open Parking Spaces
- Parking Available
- Front Facing Garage
- Three Garage Doors
- Driveway
Property Views
- Mountain
- Neighborhood
Home Design
- Interior Block Wall
Interior Spaces
- 3,942 Sq Ft Home
- 2-Story Property
- Beamed Ceilings
- High Ceiling
- Gas Fireplace
- Formal Entry
- Family Room with Fireplace
- Living Room with Fireplace
- Dining Room
- Den with Fireplace
Kitchen
- Eat-In Kitchen
- Double Oven
- Dishwasher
- Kitchen Island
- Disposal
Flooring
- Carpet
- Tile
Bedrooms and Bathrooms
- 5 Bedrooms | 1 Main Level Bedroom
- Bathtub
- Walk-in Shower
Laundry
- Laundry Room
- Washer and Gas Dryer Hookup
Home Security
- Home Security System
- Carbon Monoxide Detectors
- Fire and Smoke Detector
Pool
- In Ground Pool
- In Ground Spa
Outdoor Features
- Covered patio or porch
- Fire Pit
- Rain Gutters
Schools
- Villa Park Elementary School
- Cerra Villa Middle School
- Villa Park High School
Utilities
- Central Heating
- Natural Gas Connected
- Cable TV Available
Listing and Financial Details
- Tax Lot 1
- Tax Tract Number 7205
- Assessor Parcel Number 37806139
Community Details
Overview
- No Home Owners Association
- Community Lake
Recreation
- Horse Trails
- Hiking Trails
- Bike Trail
Ownership History
Purchase Details
Home Financials for this Owner
Home Financials are based on the most recent Mortgage that was taken out on this home.Similar Homes in the area
Home Values in the Area
Average Home Value in this Area
Purchase History
| Date | Type | Sale Price | Title Company |
|---|---|---|---|
| Grant Deed | $1,200,000 | California Title Company |
Mortgage History
| Date | Status | Loan Amount | Loan Type |
|---|---|---|---|
| Open | $800,000 | New Conventional | |
| Previous Owner | $938,250 | Reverse Mortgage Home Equity Conversion Mortgage | |
| Previous Owner | $300,000 | Credit Line Revolving |
Property History
| Date | Event | Price | Change | Sq Ft Price |
|---|---|---|---|---|
| 09/18/2023 09/18/23 | Sold | $2,395,000 | 0.0% | $628 / Sq Ft |
| 09/08/2023 09/08/23 | Pending | -- | -- | -- |
| 08/17/2023 08/17/23 | Off Market | $2,395,000 | -- | -- |
| 08/07/2023 08/07/23 | For Sale | $2,295,000 | +91.3% | $602 / Sq Ft |
| 08/20/2019 08/20/19 | Sold | $1,200,000 | -7.3% | $304 / Sq Ft |
| 07/17/2019 07/17/19 | Pending | -- | -- | -- |
| 04/24/2019 04/24/19 | Price Changed | $1,295,000 | -7.4% | $329 / Sq Ft |
| 04/12/2019 04/12/19 | For Sale | $1,399,000 | -- | $355 / Sq Ft |
Tax History Compared to Growth
Tax History
| Year | Tax Paid | Tax Assessment Tax Assessment Total Assessment is a certain percentage of the fair market value that is determined by local assessors to be the total taxable value of land and additions on the property. | Land | Improvement |
|---|---|---|---|---|
| 2024 | $25,910 | $2,395,000 | $2,108,323 | $286,677 |
| 2023 | $13,813 | $1,261,413 | $998,383 | $263,030 |
| 2022 | $13,552 | $1,236,680 | $978,807 | $257,873 |
| 2021 | $13,172 | $1,212,432 | $959,615 | $252,817 |
| 2020 | $13,053 | $1,200,000 | $949,775 | $250,225 |
| 2019 | $2,500 | $191,642 | $42,384 | $149,258 |
| 2018 | $2,464 | $187,885 | $41,553 | $146,332 |
| 2017 | $2,375 | $184,201 | $40,738 | $143,463 |
| 2016 | $2,334 | $180,590 | $39,940 | $140,650 |
| 2015 | $2,301 | $177,878 | $39,340 | $138,538 |
| 2014 | $2,255 | $174,394 | $38,569 | $135,825 |
Agents Affiliated with this Home
-
John Katnik

Seller's Agent in 2023
John Katnik
Katnik Brothers R.E. Services
(714) 486-1419
7 in this area
584 Total Sales
-
R
Buyer's Agent in 2023
Robert Hwang
Robert Hwang, Broker
-
M
Seller's Agent in 2019
Mary Ann Loehr
HomeSmart Evergreen Realty
-
Michael Woepse

Buyer Co-Listing Agent in 2019
Michael Woepse
Katnik Brothers R.E. Services
(714) 393-1195
112 Total Sales
Map
Source: California Regional Multiple Listing Service (CRMLS)
MLS Number: LG19084105
APN: 378-061-39
- 10231 Coral Tree Cir
- 10362 Jerome St
- 17992 Huntington Cir
- 18311 Francisco Dr
- 17841 Morrow Cir
- 2902 E Trenton Ave
- 2835 E Chestnut Ave
- 10140 Morningstar Cir
- 2815 E Coolidge Ave
- 17822 Aberdeen Ln
- 3105 E Blueridge Ave
- 18132 James Rd
- 17862 Portsmouth Cir
- 994 N Big Sky Ln
- 2515 E Coolidge Ave
- 1019 N Sonora Cir
- 950 N Laurel Dr
- 18262 Pamela Place
- 850 N Kathleen Ln
- 3434 E Lambeth Ct Unit F
