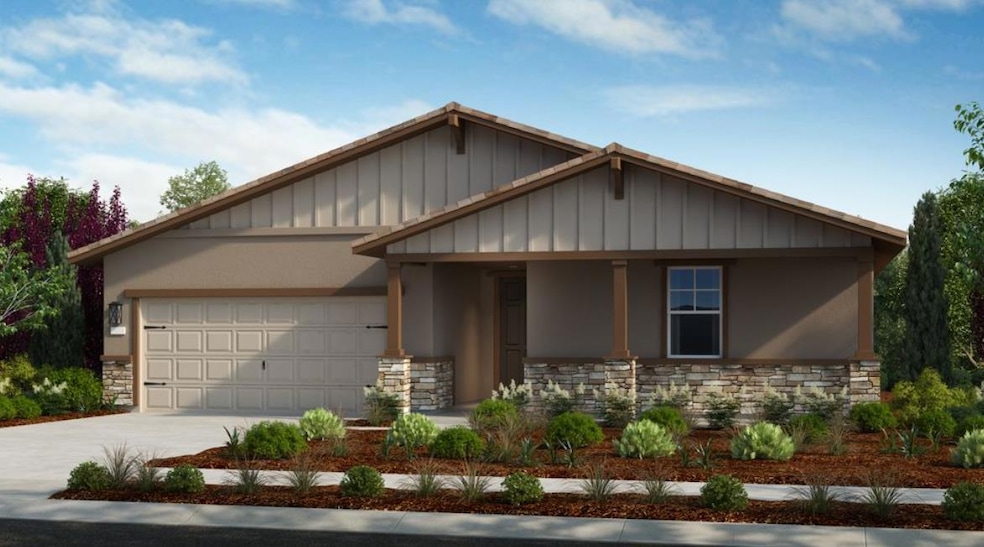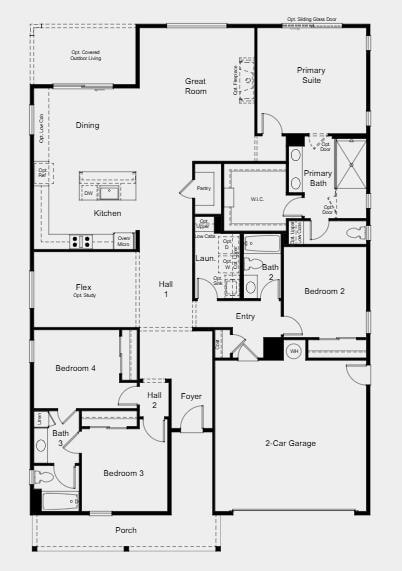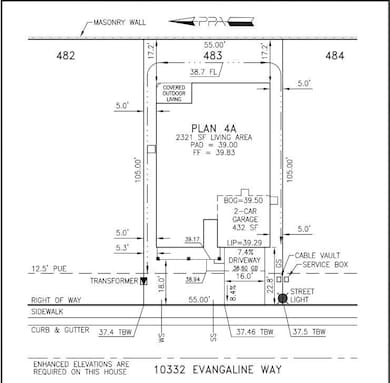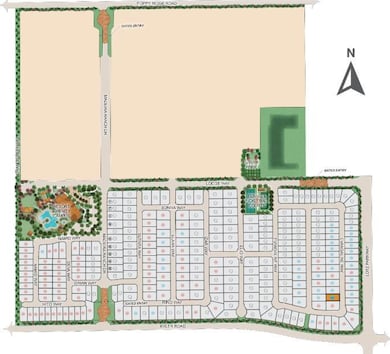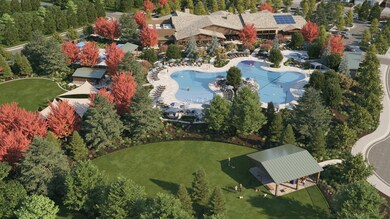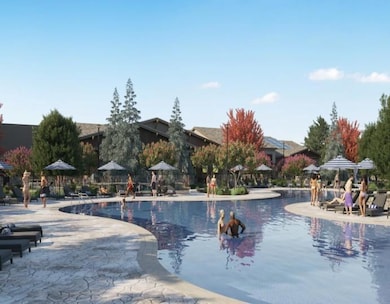10332 Evangaline Way Elk Grove, CA 95757
South West Elk Grove NeighborhoodEstimated payment $4,541/month
Highlights
- Fitness Center
- In Ground Pool
- Gated Community
- New Construction
- Active Adult
- Clubhouse
About This Home
What's Special: No Rear Neighbors, East Facing Patio, Close to Trails. New Construction - Ready Now! Built by America's Most Trusted Homebuilder. Welcome to the Heron at 10332 Evangaline Way in Esplanade at Madeira Ranch! Step inside from the covered porch and find two secondary bedrooms with a shared Jack-and-Jill bath. A versatile flex space sits at the heart of the home, while an additional bedroom and full bath are just across the way, along with a convenient laundry room near the garage entry. The open-concept design connects the kitchen, dining, and great roomperfect for gatherings. The private primary suite offers a spa-inspired bath with dual sinks, a walk-in shower, and an expansive closet for ultimate comfort. Additional Highlights Include: Outdoor living. Photos are for representative purposes only. Experience inspired living at Esplanade, a vibrant 55+ resort-lifestyle community. Connect through curated programs that enrich your mind, body, and spirit. Enjoy resort-style amenities like the pool, fitness center, and pickleball courts. Elevate your days with wine tastings, culinary events, spa days, live music, and more. At Esplanade, life is full of meaningful connections and endless possibilities. MLS#225127474
Listing Agent
Suzanna Martinez
Taylor Morrison Services, Inc License #01910366 Listed on: 09/30/2025
Home Details
Home Type
- Single Family
Est. Annual Taxes
- $4,633
Year Built
- Built in 2025 | New Construction
Lot Details
- 5,775 Sq Ft Lot
- West Facing Home
- Landscaped
HOA Fees
- $365 Monthly HOA Fees
Parking
- 2 Car Attached Garage
- Front Facing Garage
Home Design
- Brick Exterior Construction
- Concrete Foundation
- Slab Foundation
- Frame Construction
- Fiber Cement Roof
- Lap Siding
- Cement Siding
- Concrete Perimeter Foundation
- Stucco
- Stone
Interior Spaces
- 2,344 Sq Ft Home
- 1-Story Property
- Cathedral Ceiling
- Great Room
- Combination Dining and Living Room
Kitchen
- Walk-In Pantry
- Built-In Electric Oven
- Gas Cooktop
- Range Hood
- Microwave
- Dishwasher
- Kitchen Island
- Quartz Countertops
- Disposal
Flooring
- Carpet
- Laminate
- Tile
Bedrooms and Bathrooms
- 4 Bedrooms
- Walk-In Closet
- Jack-and-Jill Bathroom
- 3 Full Bathrooms
- Tile Bathroom Countertop
- Secondary Bathroom Double Sinks
- Separate Shower
Laundry
- Laundry Room
- Laundry Cabinets
- 220 Volts In Laundry
Home Security
- Carbon Monoxide Detectors
- Fire and Smoke Detector
Eco-Friendly Details
- Solar owned by a third party
Outdoor Features
- In Ground Pool
- Covered Patio or Porch
Utilities
- Central Heating and Cooling System
- Electric Water Heater
Listing and Financial Details
- Home warranty included in the sale of the property
- Assessor Parcel Number 132-3020-083-000
Community Details
Overview
- Active Adult
- Association fees include common areas, organized activities, pool, recreation facility, ground maintenance
- Troon Association, Phone Number (800) 720-0028
- Built by Taylor Morrison
- Esplanade At Madeira Ranch Subdivision, Heron Plan 4
- Mandatory home owners association
Recreation
- Tennis Courts
- Outdoor Game Court
- Recreation Facilities
- Fitness Center
- Community Pool
- Community Spa
- Dog Park
Additional Features
- Clubhouse
- Gated Community
Map
Home Values in the Area
Average Home Value in this Area
Tax History
| Year | Tax Paid | Tax Assessment Tax Assessment Total Assessment is a certain percentage of the fair market value that is determined by local assessors to be the total taxable value of land and additions on the property. | Land | Improvement |
|---|---|---|---|---|
| 2025 | $4,633 | $164,510 | $164,510 | -- |
| 2024 | $4,633 | $161,285 | $161,285 | -- |
| 2023 | $1,248 | $84,005 | $84,005 | -- |
Property History
| Date | Event | Price | List to Sale | Price per Sq Ft |
|---|---|---|---|---|
| 11/14/2025 11/14/25 | Price Changed | $719,000 | -1.4% | $307 / Sq Ft |
| 07/30/2025 07/30/25 | For Sale | $729,000 | -- | $311 / Sq Ft |
Source: MetroList
MLS Number: 225127474
APN: 132-3020-083
- 10336 Evangaline Way
- 10328 Evangaline Way
- 10348 Evangaline Way
- 10335 Evangaline Way
- 10324 Evangaline Way
- 10331 Evangaline Way
- 10343 Evangaline Way
- 10327 Evangaline Way
- 10352 Evangaline Way
- 10347 Evangaline Way
- 10351 Evangaline Way
- 10356 Evangaline Way
- 10355 Evangaline Way
- 10261 Kanok Way
- 10316 Evangaline Way
- 10360 Evangaline Way
- 10359 Evangaline Way
- 10363 Evangaline Way
- 10296 Evangaline Way
- Plan 3 Willow at Esplanade at Madeira Ranch - Classics
- 8809 Polka Way
- 10365 Bayson Way
- 10374 Bayson Way
- 8617 Lodestone Cir
- 8222 Ocho Way
- 9104 Dove Meadow Ct
- 8088 Monterey Pebble Way
- 10178 Ashlar Dr
- 9700 Railroad St
- 8940 Eva Ave
- 8661 Elk Grove Blvd
- 9686 Railroad St
- 10149 Bruceville Rd
- 8429 Amber Vly Ln
- 7511 Amonde Way
- 10494 Beso Ct
- 10439 Barrena Loop
- 10502 Beso Ct
- 7313 Viva Ct
- 10503 Beso Ct
