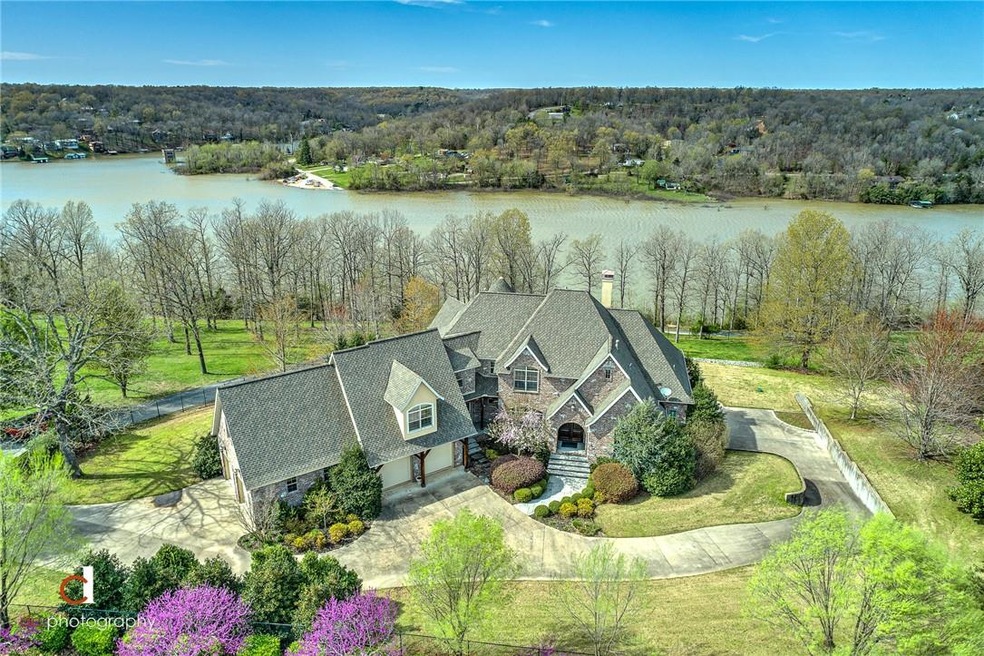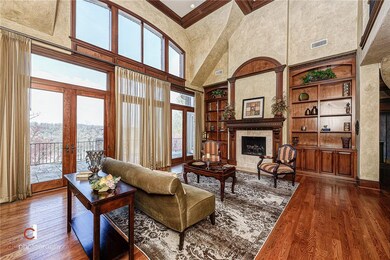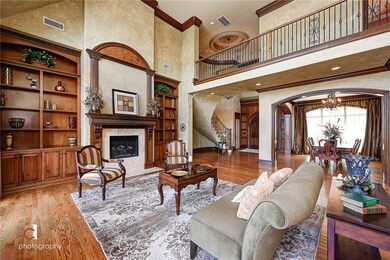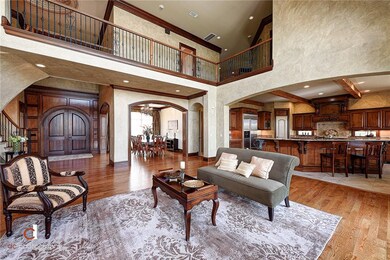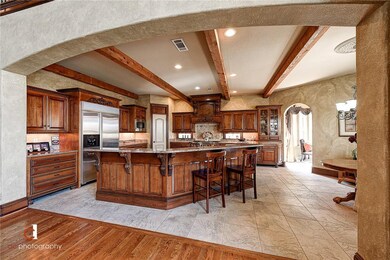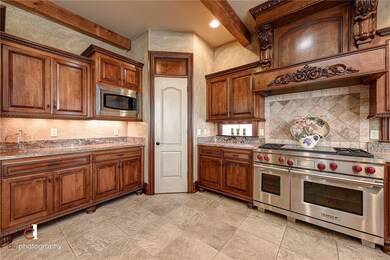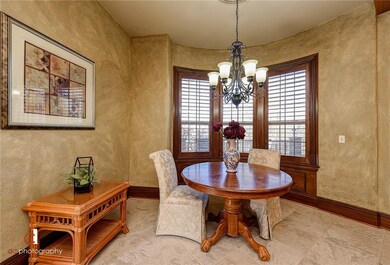
10333 Falcon Crest Dr Lowell, AR 72745
Highlights
- Lake Front
- Boat Dock
- Home Theater
- Kirksey Middle School Rated A-
- Wine Cellar
- Heated In Ground Pool
About This Home
As of August 2022Gorgeous Custom Estate home on Beaver Lake! This home is exquisite with attention to every detail; the wood trim and molding are amazing throughout; the layout is perfect for gathering family or entertaining guests! Every Bedroom has a private bath. Perfect location - less than 20 minutes to I49 Lowell or Pleasant Crossing Exits (all on paved roads). Entertain, relax, unwind and enjoy the tranquility of the lake and 2.91 acres. Swim, hot tub, enjoy the sunroom or a bottle of wine from the wine cellar. This home has the character and style you have been looking for! Don't pass this up!
Last Agent to Sell the Property
WMS Real Estate Company License #PB00082014 Listed on: 12/04/2020
Last Buyer's Agent
Coldwell Banker Harris McHaney & Faucette-Rogers License #SA00083901

Home Details
Home Type
- Single Family
Est. Annual Taxes
- $11,054
Year Built
- Built in 2007
Lot Details
- 2.91 Acre Lot
- Lake Front
- Property fronts a private road
- Property is Fully Fenced
- Aluminum or Metal Fence
- Landscaped
- Sloped Lot
HOA Fees
- $67 Monthly HOA Fees
Home Design
- European Architecture
- Block Foundation
- Shingle Roof
- Architectural Shingle Roof
Interior Spaces
- 8,000 Sq Ft Home
- 3-Story Property
- Wet Bar
- Built-In Features
- Cathedral Ceiling
- Ceiling Fan
- 3 Fireplaces
- Electric Fireplace
- Triple Pane Windows
- Vinyl Clad Windows
- Plantation Shutters
- Blinds
- Drapes & Rods
- Wine Cellar
- Great Room
- Living Room
- Home Theater
- Home Office
- Library
- Bonus Room
- Game Room
- Workshop
- Sun or Florida Room
- Storage Room
- Washer and Dryer Hookup
- Lake Views
- Finished Basement
- Basement Fills Entire Space Under The House
- Attic
Kitchen
- Eat-In Kitchen
- Gas Range
- Range Hood
- <<microwave>>
- Plumbed For Ice Maker
- Dishwasher
- Granite Countertops
Flooring
- Wood
- Carpet
- Concrete
- Ceramic Tile
Bedrooms and Bathrooms
- 5 Bedrooms
- Split Bedroom Floorplan
- Walk-In Closet
Home Security
- Storm Windows
- Fire and Smoke Detector
Parking
- 4 Car Attached Garage
- Garage Door Opener
Pool
- Heated In Ground Pool
- Gunite Pool
- Outdoor Pool
- Spa
Outdoor Features
- Balcony
- Covered patio or porch
Utilities
- Central Heating and Cooling System
- Heating System Uses Gas
- Propane
- Hot Water Circulator
- Septic Tank
Listing and Financial Details
- Legal Lot and Block 11 / /
Community Details
Overview
- Association fees include security
- South Mountain Estates Rurban Subdivision
Recreation
- Boat Dock
- Community Boat Slip
Security
- Gated Community
Ownership History
Purchase Details
Home Financials for this Owner
Home Financials are based on the most recent Mortgage that was taken out on this home.Purchase Details
Home Financials for this Owner
Home Financials are based on the most recent Mortgage that was taken out on this home.Purchase Details
Purchase Details
Home Financials for this Owner
Home Financials are based on the most recent Mortgage that was taken out on this home.Purchase Details
Purchase Details
Purchase Details
Similar Home in Lowell, AR
Home Values in the Area
Average Home Value in this Area
Purchase History
| Date | Type | Sale Price | Title Company |
|---|---|---|---|
| Warranty Deed | $1,800,000 | Williams Law Firm | |
| Warranty Deed | $1,350,000 | Realty Ttl & Closing Svcs Ll | |
| Warranty Deed | $1,190,000 | Waco Title Company | |
| Interfamily Deed Transfer | -- | None Available | |
| Quit Claim Deed | -- | None Available | |
| Interfamily Deed Transfer | -- | None Available | |
| Warranty Deed | $90,000 | -- | |
| Warranty Deed | -- | -- |
Mortgage History
| Date | Status | Loan Amount | Loan Type |
|---|---|---|---|
| Previous Owner | $754,648 | Commercial | |
| Previous Owner | $15,000 | Unknown | |
| Previous Owner | $500,000 | New Conventional |
Property History
| Date | Event | Price | Change | Sq Ft Price |
|---|---|---|---|---|
| 08/23/2022 08/23/22 | Sold | $1,800,000 | -28.0% | $225 / Sq Ft |
| 08/08/2022 08/08/22 | Pending | -- | -- | -- |
| 05/28/2022 05/28/22 | Price Changed | $2,500,000 | -9.1% | $313 / Sq Ft |
| 04/20/2022 04/20/22 | For Sale | $2,750,000 | +103.7% | $344 / Sq Ft |
| 04/16/2021 04/16/21 | Sold | $1,350,000 | -9.9% | $169 / Sq Ft |
| 03/17/2021 03/17/21 | Pending | -- | -- | -- |
| 12/04/2020 12/04/20 | For Sale | $1,499,000 | -- | $187 / Sq Ft |
Tax History Compared to Growth
Tax History
| Year | Tax Paid | Tax Assessment Tax Assessment Total Assessment is a certain percentage of the fair market value that is determined by local assessors to be the total taxable value of land and additions on the property. | Land | Improvement |
|---|---|---|---|---|
| 2024 | $16,208 | $451,756 | $43,650 | $408,106 |
| 2023 | $14,734 | $306,330 | $43,650 | $262,680 |
| 2022 | $15,837 | $306,330 | $43,650 | $262,680 |
| 2021 | $13,163 | $306,330 | $43,650 | $262,680 |
| 2020 | $11,975 | $282,780 | $25,030 | $257,750 |
| 2019 | $11,054 | $282,780 | $25,030 | $257,750 |
| 2018 | $10,133 | $282,780 | $25,030 | $257,750 |
| 2017 | $8,237 | $282,780 | $25,030 | $257,750 |
| 2016 | $8,237 | $282,780 | $25,030 | $257,750 |
| 2015 | $8,587 | $178,530 | $26,190 | $152,340 |
| 2014 | $8,237 | $178,530 | $26,190 | $152,340 |
Agents Affiliated with this Home
-
Adriana Scala
A
Seller's Agent in 2022
Adriana Scala
Coldwell Banker Harris McHaney & Faucette-Rogers
(479) 276-0493
23 Total Sales
-
Charity Stevens

Buyer's Agent in 2022
Charity Stevens
Sudar Group
(501) 240-9132
72 Total Sales
-
Angela Williams
A
Seller's Agent in 2021
Angela Williams
WMS Real Estate Company
(479) 675-1595
35 Total Sales
Map
Source: Northwest Arkansas Board of REALTORS®
MLS Number: 1167914
APN: 15-13190-000
- 14600 S Mountain Rd
- 10093 Oklahoma Dr
- 0 E Ervin McGarrah Rd Unit 1299696
- 2.46 Acres Monte Northeast Estates Dr
- 0 Lopez Dr
- 10010 Bobwhite Cir
- 14076 Canal St
- 10732 Lakeside Rd
- 14090 Canal St
- 10729 Anzac Dr
- 10237 Bordeaux Rd
- 13734 Canal St
- 9906 Summit Dr
- 10230 Marango Dr
- 14350 Palomino Rd
- 15100 Railroad Cut Rd
- 9742 El Camino Rd
- 14431 Horseshoe Ln
- Tract 61 Horseshoe Ln
- 3300 Blue Hill Rd
