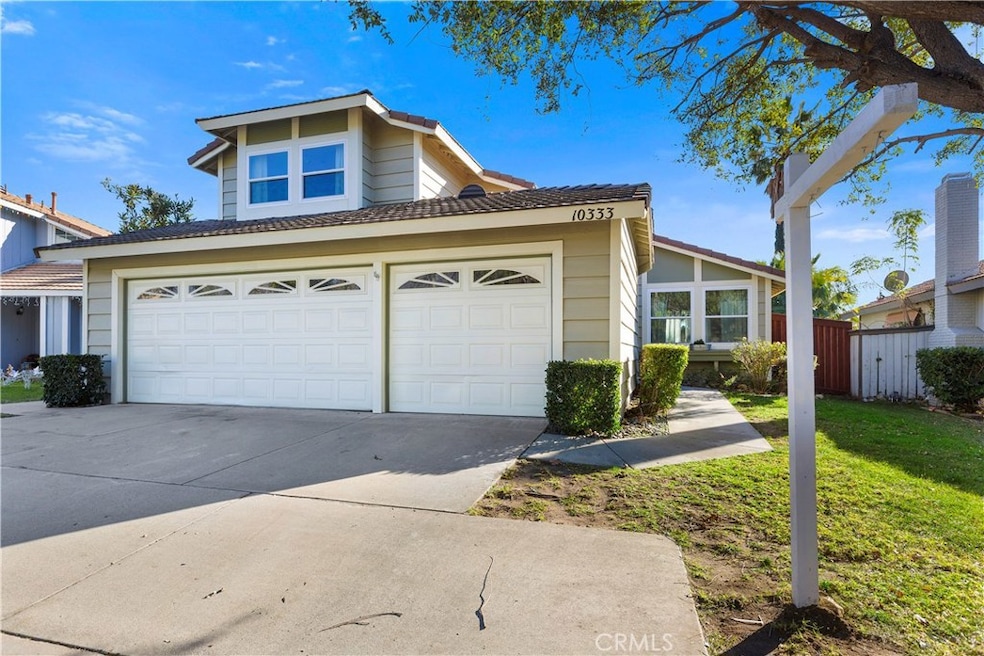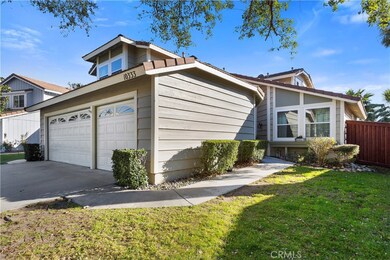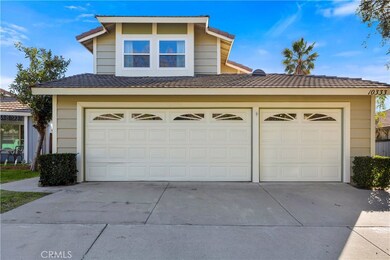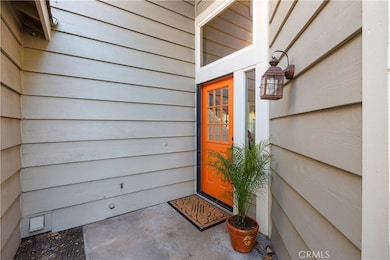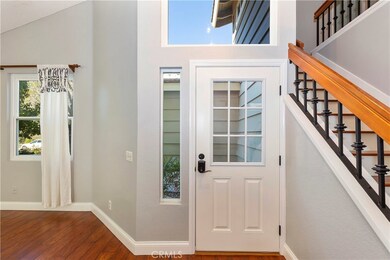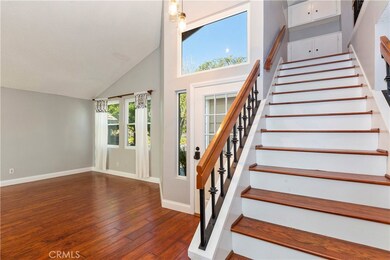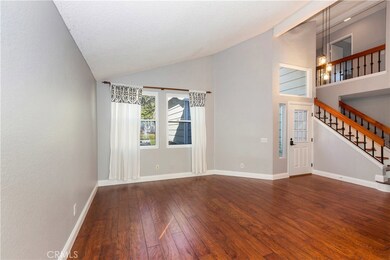
10333 Lupine Ct Rancho Cucamonga, CA 91737
Estimated Value: $815,811 - $871,000
Highlights
- Spa
- City Lights View
- Lawn
- Hermosa Elementary Rated A-
- Main Floor Bedroom
- Covered patio or porch
About This Home
As of February 2019Your classic "home sweet home" story begins here, as it has for the seller of this fine north Alta Loma property. This home has over 1950 square feet and features a four bedroom layout, where the fourth is a lower level optional den or bedroom, with an adjacent full bath. The floors and stairs are beautiful hardwood planks throughout the lower level, coupled with ceramic tile in the kitchen. The well designed kitchen layout has large south facing bay windows, updated lighting, and stainless steel appliances. It is completely open to the family room with no separating wall, and also directly adjacent to the formal dining room on the opposite side. The upper level has all new neutral variegated carpet in all bedrooms, and the home is freshly painted in most rooms. The lovely master en-suite promises restful nights, with it's pleasant fireplace for use in winter, and sliding door to the open air in the summer. A three car garage offers enough space for storage and parking. All of this is punctuated by outstanding valley views and opportunities to enjoy seasonal fireworks from the brand new Trex patio deck. Feel like taking a plunge in the community pool or relaxing in the spa? They are just a few steps away across the street. The elementary school, Jr. High, and Chaffey College are in walking distance, and the location also offers nearby highway access for commuters. Capture this wonderful opportunity and see it today!
Last Agent to Sell the Property
COLDWELL BANKER BLACKSTONE RTY License #01026280 Listed on: 12/31/2018

Home Details
Home Type
- Single Family
Est. Annual Taxes
- $6,802
Year Built
- Built in 1987
Lot Details
- 3,700 Sq Ft Lot
- Cul-De-Sac
- Landscaped
- Level Lot
- Lawn
- Back and Front Yard
HOA Fees
- $75 Monthly HOA Fees
Parking
- 3 Car Attached Garage
- Parking Available
- Front Facing Garage
- Three Garage Doors
Home Design
- Slab Foundation
- Tile Roof
Interior Spaces
- 1,958 Sq Ft Home
- 2-Story Property
- Family Room with Fireplace
- Living Room
- City Lights Views
- Termite Clearance
- Laundry Room
Kitchen
- Gas Oven
- Gas Cooktop
- Dishwasher
- Disposal
Bedrooms and Bathrooms
- 4 Bedrooms | 1 Main Level Bedroom
- Walk-In Closet
- 3 Full Bathrooms
Outdoor Features
- Spa
- Balcony
- Covered patio or porch
Schools
- Hermosa Elementary School
- Vineyard Middle School
- Etiwanda High School
Additional Features
- Suburban Location
- Central Heating and Cooling System
Listing and Financial Details
- Tax Lot 45
- Tax Tract Number 10827
- Assessor Parcel Number 0201553450000
Community Details
Overview
- Northwood Properties Association, Phone Number (909) 981-4131
Recreation
- Community Pool
- Community Spa
Ownership History
Purchase Details
Home Financials for this Owner
Home Financials are based on the most recent Mortgage that was taken out on this home.Purchase Details
Home Financials for this Owner
Home Financials are based on the most recent Mortgage that was taken out on this home.Purchase Details
Home Financials for this Owner
Home Financials are based on the most recent Mortgage that was taken out on this home.Purchase Details
Purchase Details
Home Financials for this Owner
Home Financials are based on the most recent Mortgage that was taken out on this home.Similar Homes in Rancho Cucamonga, CA
Home Values in the Area
Average Home Value in this Area
Purchase History
| Date | Buyer | Sale Price | Title Company |
|---|---|---|---|
| Decker Andrew | $551,500 | Wfg National Title Company O | |
| Stone Mark A | $240,000 | Stewart Title | |
| Kirkpatrick Dale G | $182,000 | First American Title Ins Co | |
| Rumple Paul Warren | -- | -- | |
| Rumple Paul Warren | $170,000 | Commonwealth Land Title Co |
Mortgage History
| Date | Status | Borrower | Loan Amount |
|---|---|---|---|
| Open | Decker Andrew | $503,000 | |
| Closed | Decker Andrew | $453,000 | |
| Closed | Decker Andrew | $448,000 | |
| Closed | Decker Andrew | $55,000 | |
| Closed | Decker Andrew | $441,200 | |
| Previous Owner | Stone Mark A | $317,000 | |
| Previous Owner | Stone Mark A | $210,252 | |
| Previous Owner | Stone Mark A | $150,000 | |
| Previous Owner | Stone Mark A | $80,000 | |
| Previous Owner | Stone Mark A | $60,000 | |
| Previous Owner | Stone Mark A | $246,779 | |
| Previous Owner | Stone Mark A | $45,000 | |
| Previous Owner | Stone Mark A | $248,000 | |
| Previous Owner | Stone Mark A | $240,000 | |
| Previous Owner | Kirkpatrick Dale G | $172,900 | |
| Previous Owner | Rumple Paul Warren | $169,900 |
Property History
| Date | Event | Price | Change | Sq Ft Price |
|---|---|---|---|---|
| 02/12/2019 02/12/19 | Sold | $551,500 | +0.6% | $282 / Sq Ft |
| 01/11/2019 01/11/19 | Pending | -- | -- | -- |
| 12/31/2018 12/31/18 | For Sale | $548,000 | -- | $280 / Sq Ft |
Tax History Compared to Growth
Tax History
| Year | Tax Paid | Tax Assessment Tax Assessment Total Assessment is a certain percentage of the fair market value that is determined by local assessors to be the total taxable value of land and additions on the property. | Land | Improvement |
|---|---|---|---|---|
| 2024 | $6,802 | $603,148 | $150,788 | $452,360 |
| 2023 | $6,652 | $591,321 | $147,831 | $443,490 |
| 2022 | $6,636 | $579,726 | $144,932 | $434,794 |
| 2021 | $6,634 | $568,359 | $142,090 | $426,269 |
| 2020 | $6,366 | $562,531 | $140,633 | $421,898 |
| 2019 | $3,789 | $324,195 | $81,048 | $243,147 |
| 2018 | $8,290 | $317,838 | $79,459 | $238,379 |
| 2017 | $8,087 | $311,606 | $77,901 | $233,705 |
| 2016 | $7,964 | $305,497 | $76,374 | $229,123 |
| 2015 | $3,428 | $300,908 | $75,227 | $225,681 |
| 2014 | $3,334 | $295,013 | $73,753 | $221,260 |
Agents Affiliated with this Home
-
Jeri Talbott

Seller's Agent in 2019
Jeri Talbott
COLDWELL BANKER BLACKSTONE RTY
(909) 560-3317
13 in this area
26 Total Sales
-
JACINTA JARRELL

Buyer's Agent in 2019
JACINTA JARRELL
POWER HOUSE TEAM
(805) 750-9199
24 Total Sales
Map
Source: California Regional Multiple Listing Service (CRMLS)
MLS Number: CV19002925
APN: 0201-553-45
- 10450 Lavender Ct
- 10274 Corkwood Ct
- 6060 San Felipe Ct
- 10268 Corkwood Ct
- 10226 Northridge Dr
- 5739 Winchester Ct
- 5622 Revere Ave
- 10114 Wilson Ave
- 6183 Malvern Ave
- 0 Haven Unit CV23204402
- 0 Haven Unit CV23204391
- 0 Haven Unit CV23204371
- 9979 Timbermist Ct
- 6241 Filkins Ave
- 6225 Gamay Ct
- 10707 Champagne Rd
- 10321 Orange St
- 5404 Ridgeview Ave
- 6199 Cabernet Place
- 10141 Orange St
- 10333 Lupine Ct
- 10339 Lupine Ct
- 10325 Lupine Ct
- 10332 Charwood Ct
- 10340 Charwood Ct
- 10317 Lupine Ct
- 10345 Lupine Ct
- 10326 Charwood Ct
- 10346 Charwood Ct
- 10320 Charwood Ct
- 10309 Lupine Ct
- 10354 Charwood Ct
- 10312 Charwood Ct
- 10355 Lavender Ct
- 10301 Lupine Ct
- 10306 Charwood Ct
- 10333 Charwood Ct
- 10339 Charwood Ct
- 10325 Charwood Ct
- 10347 Charwood Ct
