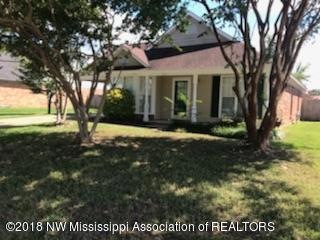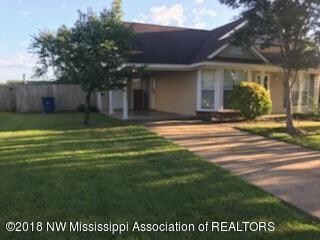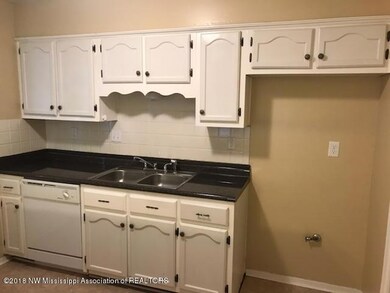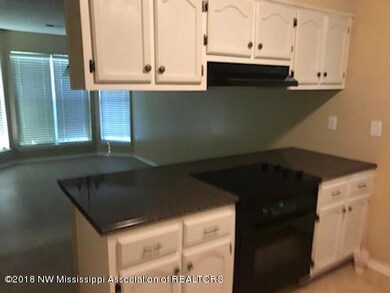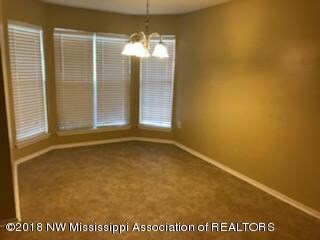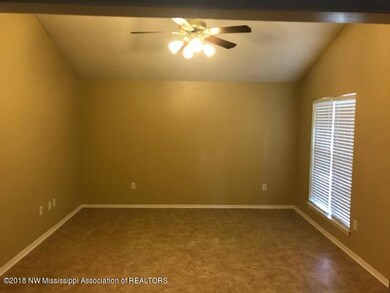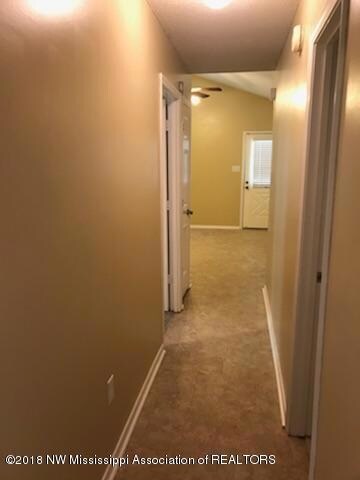
10335 Stephenson Ln Olive Branch, MS 38654
Highlights
- Combination Kitchen and Living
- Eat-In Kitchen
- Tile Flooring
- Olive Branch High School Rated A-
- Patio
- 1-Story Property
About This Home
As of March 2024This adorable home is move-in ready. Freshly painted on the inside with new counter tops in the kitchen and new carpet in the bedrooms. The backyard is large and fenced in! You will not be disappointed!
Home Details
Home Type
- Single Family
Est. Annual Taxes
- $941
Year Built
- Built in 1993
Lot Details
- Lot Dimensions are 65x110
- Wood Fence
Parking
- 1 Carport Space
Home Design
- Slab Foundation
- Architectural Shingle Roof
Interior Spaces
- 1,262 Sq Ft Home
- 1-Story Property
- Ceiling Fan
- Window Treatments
- Combination Kitchen and Living
Kitchen
- Eat-In Kitchen
- Breakfast Bar
- Electric Oven
- Electric Range
- Dishwasher
Flooring
- Carpet
- Linoleum
- Tile
Bedrooms and Bathrooms
- 3 Bedrooms
- 2 Full Bathrooms
- Bathtub Includes Tile Surround
Home Security
- Prewired Security
- Fire and Smoke Detector
Schools
- Olive Branch Elementary And Middle School
- Olive Branch High School
Additional Features
- Patio
- Central Heating and Cooling System
Community Details
- Magnolia Estates Subdivision
Ownership History
Purchase Details
Home Financials for this Owner
Home Financials are based on the most recent Mortgage that was taken out on this home.Purchase Details
Home Financials for this Owner
Home Financials are based on the most recent Mortgage that was taken out on this home.Purchase Details
Purchase Details
Map
Home Values in the Area
Average Home Value in this Area
Purchase History
| Date | Type | Sale Price | Title Company |
|---|---|---|---|
| Warranty Deed | -- | None Listed On Document | |
| Warranty Deed | -- | None Available | |
| Special Warranty Deed | -- | None Available | |
| Trustee Deed | $87,420 | None Available |
Mortgage History
| Date | Status | Loan Amount | Loan Type |
|---|---|---|---|
| Open | $185,000 | New Conventional | |
| Previous Owner | $121,894 | New Conventional | |
| Previous Owner | $118,808 | FHA | |
| Previous Owner | $80,282 | Unknown |
Property History
| Date | Event | Price | Change | Sq Ft Price |
|---|---|---|---|---|
| 03/01/2024 03/01/24 | Sold | -- | -- | -- |
| 01/23/2024 01/23/24 | Pending | -- | -- | -- |
| 01/10/2024 01/10/24 | Price Changed | $215,000 | -2.3% | $170 / Sq Ft |
| 12/27/2023 12/27/23 | For Sale | $220,000 | +80.5% | $174 / Sq Ft |
| 09/20/2018 09/20/18 | Sold | -- | -- | -- |
| 09/09/2018 09/09/18 | Pending | -- | -- | -- |
| 09/04/2018 09/04/18 | For Sale | $121,900 | -- | $97 / Sq Ft |
Tax History
| Year | Tax Paid | Tax Assessment Tax Assessment Total Assessment is a certain percentage of the fair market value that is determined by local assessors to be the total taxable value of land and additions on the property. | Land | Improvement |
|---|---|---|---|---|
| 2024 | $941 | $6,898 | $1,500 | $5,398 |
| 2023 | $941 | $6,898 | $0 | $0 |
| 2022 | $941 | $6,894 | $1,500 | $5,394 |
| 2021 | $941 | $6,894 | $1,500 | $5,394 |
| 2020 | $882 | $6,463 | $1,500 | $4,963 |
| 2019 | $882 | $6,463 | $1,500 | $4,963 |
| 2017 | $1,289 | $16,536 | $9,393 | $7,143 |
| 2016 | $1,289 | $9,393 | $2,250 | $7,143 |
| 2015 | $1,289 | $16,536 | $9,393 | $7,143 |
| 2014 | $1,338 | $9,751 | $0 | $0 |
| 2013 | $1,299 | $9,751 | $0 | $0 |
About the Listing Agent

Hello! Need an agent? I am a top producer at Kaizen Realty licensed in TN and MS.
If you are SELLING I specialize in helping you get the most for your home. I have extensive experience in project management which means I have the resources available to homeowners wanting to update and have repairs done before listing. I can guide you as to what needs to be done to make your home stand out to potential buyers. I stage and declutter as part of my services at no charge.
If you are
Renee's Other Listings
Source: MLS United
MLS Number: 2318709
APN: 1067351500031800
- 10293 Yates Dr
- 6893 Amanda Dr N
- 9937 Maury Cove
- 7089 Pandora Pass
- 6843 Maury Dr
- 6393 Magnolia Lakes Dr
- 6343 Oak Cir W
- 9852 Southern Oak Way
- 10862 Wiseman Dr
- 10202 Fox Run Dr
- 9764 Dogwood Manor N
- 10627 Pecan View Dr
- 10791 Ridgefield Dr
- 10571 Pecan View Dr
- 7160 Ravens Ln
- 10578 Pecan View Dr
- 7196 Ravens Ln
- 9858 Allen Pkwy N
- 10708 Wyckford Dr
- 9674 Talisman Pass
