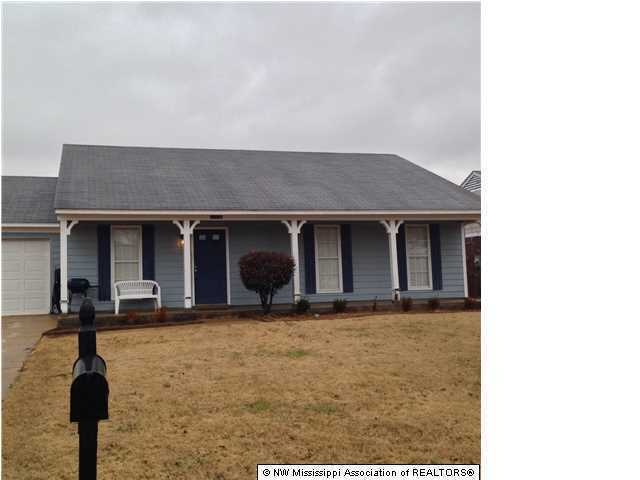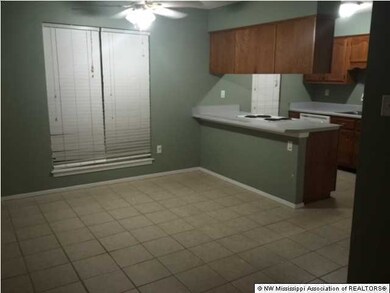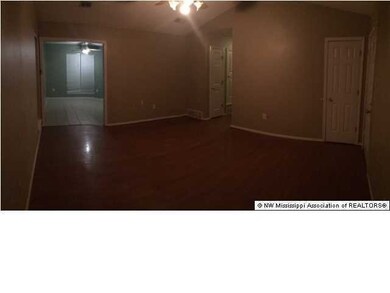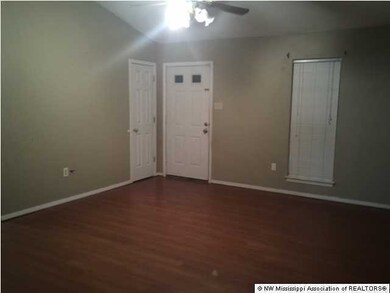10336 Stephenson Ln Olive Branch, MS 38654
Highlights
- High Ceiling
- Breakfast Room
- Shed
- Olive Branch High School Rated A-
- Eat-In Kitchen
- Tile Flooring
About This Home
As of January 2016100% financing USDA loan,Comfortable home with that open feeling,, ready for new family. House was listed 15 days Jan 2015 & then WITHDRAWN...Back on the market Oct 2015, great starter house or investment for rental home. Family has out grown, Quiet neighborhood,Spacious living room (new flooring) with open view to breakfast area & kitchen ,Laundry room off the kitchen, plenty of cabinets and counter space, 3 bedroom 2 bath 1 car garage,ceiling fans, comfortable size bathrooms with marble counter tops & 5 ft. shower tub Large level fenced yard, Roof 3 years old, Approx. 14X20 storage shed STAYS. Home inspection completed Seller will purchase a 1 year buyer home warranty. Seller consider assist with closing cost based on sales price.
Last Agent to Sell the Property
Sherri Elenz
Dream Maker Realty License #S-29832
Last Buyer's Agent
MARK DYE
Keller Williams Realty - MS
Home Details
Home Type
- Single Family
Est. Annual Taxes
- $1,464
Year Built
- Built in 1995
Lot Details
- Lot Dimensions are 65 x110
- Property is Fully Fenced
Parking
- 1 Car Garage
Home Design
- Slab Foundation
- Architectural Shingle Roof
Interior Spaces
- 1,162 Sq Ft Home
- 1-Story Property
- High Ceiling
- Insulated Windows
- Window Treatments
- Aluminum Window Frames
- Breakfast Room
- Fire and Smoke Detector
Kitchen
- Eat-In Kitchen
- Breakfast Bar
- Electric Oven
- Electric Range
- Dishwasher
Flooring
- Carpet
- Laminate
- Tile
- Vinyl
Bedrooms and Bathrooms
- 3 Bedrooms
- 2 Full Bathrooms
- Bathtub Includes Tile Surround
Outdoor Features
- Shed
Schools
- Olive Branch Elementary And Middle School
- Olive Branch High School
Utilities
- Central Heating and Cooling System
- Heating System Uses Natural Gas
- Natural Gas Connected
- Cable TV Available
Community Details
- Property has a Home Owners Association
- Magnolia Estates Subdivision
Ownership History
Purchase Details
Home Financials for this Owner
Home Financials are based on the most recent Mortgage that was taken out on this home.Purchase Details
Home Financials for this Owner
Home Financials are based on the most recent Mortgage that was taken out on this home.Map
Home Values in the Area
Average Home Value in this Area
Purchase History
| Date | Type | Sale Price | Title Company |
|---|---|---|---|
| Warranty Deed | -- | None Available | |
| Special Warranty Deed | -- | None Available |
Mortgage History
| Date | Status | Loan Amount | Loan Type |
|---|---|---|---|
| Previous Owner | $53,732 | FHA |
Property History
| Date | Event | Price | Change | Sq Ft Price |
|---|---|---|---|---|
| 11/09/2017 11/09/17 | Rented | $1,050 | 0.0% | -- |
| 11/09/2017 11/09/17 | Under Contract | -- | -- | -- |
| 10/27/2017 10/27/17 | For Rent | $1,050 | 0.0% | -- |
| 04/04/2016 04/04/16 | For Rent | $1,050 | 0.0% | -- |
| 04/04/2016 04/04/16 | Rented | $1,050 | 0.0% | -- |
| 01/29/2016 01/29/16 | Sold | -- | -- | -- |
| 12/22/2015 12/22/15 | Pending | -- | -- | -- |
| 01/23/2015 01/23/15 | For Sale | $93,000 | -- | $80 / Sq Ft |
Tax History
| Year | Tax Paid | Tax Assessment Tax Assessment Total Assessment is a certain percentage of the fair market value that is determined by local assessors to be the total taxable value of land and additions on the property. | Land | Improvement |
|---|---|---|---|---|
| 2024 | $1,464 | $10,725 | $2,250 | $8,475 |
| 2023 | $1,464 | $10,725 | $0 | $0 |
| 2022 | $1,464 | $10,725 | $2,250 | $8,475 |
| 2021 | $1,464 | $10,725 | $2,250 | $8,475 |
| 2020 | $1,371 | $10,046 | $2,250 | $7,796 |
| 2019 | $1,371 | $10,046 | $2,250 | $7,796 |
| 2017 | $891 | $11,490 | $6,495 | $4,995 |
| 2016 | $627 | $6,494 | $1,500 | $4,994 |
| 2015 | $891 | $11,488 | $6,494 | $4,994 |
| 2014 | $655 | $6,789 | $0 | $0 |
| 2013 | $904 | $6,789 | $0 | $0 |
Source: MLS United
MLS Number: 2294679
APN: 1067351500031100
- 10293 Yates Dr
- 6893 Amanda Dr N
- 9937 Maury Cove
- 7089 Pandora Pass
- 6843 Maury Dr
- 6393 Magnolia Lakes Dr
- 10202 Fox Run Dr
- 9852 Southern Oak Way
- 6343 Oak Cir W
- 10862 Wiseman Dr
- 9764 Dogwood Manor N
- 10627 Pecan View Dr
- 10791 Ridgefield Dr
- 10571 Pecan View Dr
- 10578 Pecan View Dr
- 7160 Ravens Ln
- 7196 Ravens Ln
- 9858 Allen Pkwy N
- 9674 Talisman Pass
- 10708 Wyckford Dr



