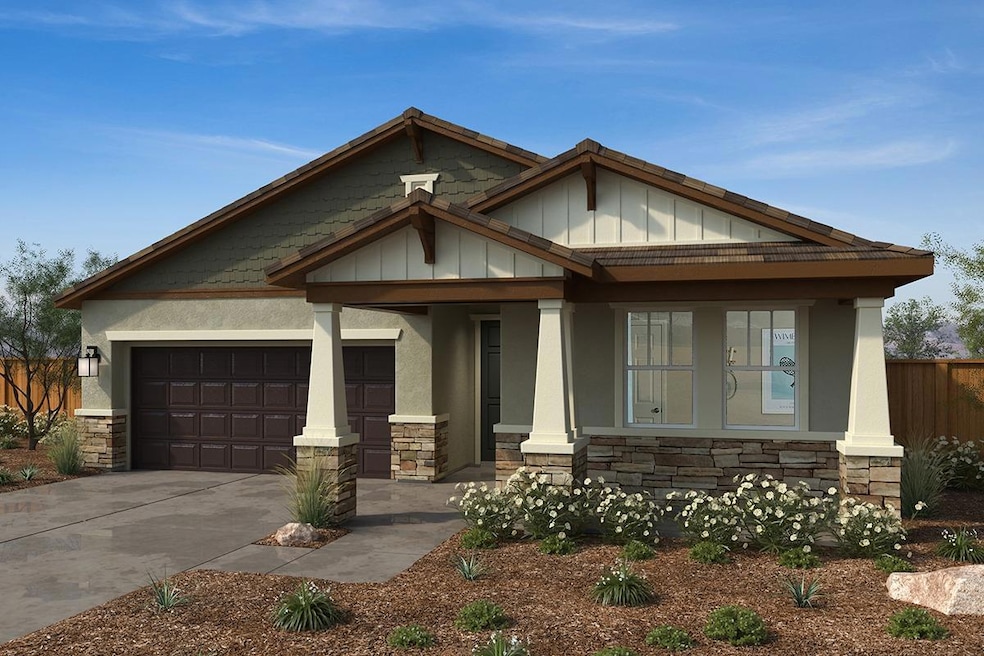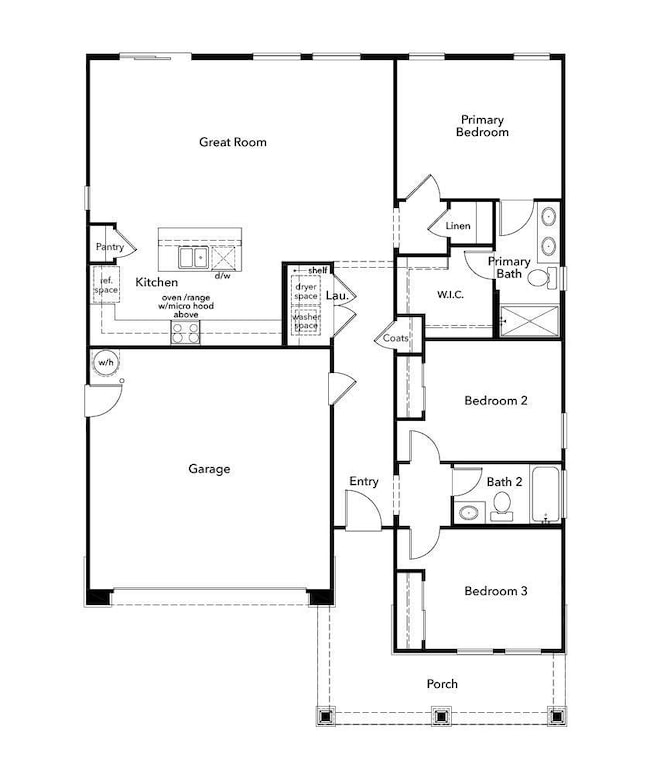10336 W Hema Way Elk Grove, CA 95757
South West Elk Grove NeighborhoodEstimated payment $3,482/month
Highlights
- Great Room
- No HOA
- Bathtub with Shower
- Zehnder Ranch Elementary Rated A
- 2 Car Attached Garage
- Tile Flooring
About This Home
Homesite 893 Stylish Single-Story Living This stunning 3-bedroom, 2-bath home offers the perfect combination of comfort and modern design, all on a spacious corner lot. Step through the 8-ft entry door with SmartKey hardware into an open-concept floor plan that's ideal for both relaxing and entertaining. The expansive great room flows seamlessly into the bright kitchen and dining area, featuring elegant quartz countertops and a large island with sinkperfect for meal prep or gathering with friends and family. The primary suite provides a peaceful retreat with a spacious walk-in closet and a private bath complete with a dual-sink vanity and walk-in shower. Additional highlights include a programmable thermostat for year-round comfort and solar power (required; lease or purchase options available) for energy efficiency and savings. Homesite 893 delivers the perfect balance of style, convenience, and sustainable livingall in one beautiful new home.
Listing Agent
KB HOME Sales-Northern California Inc License #02184250 Listed on: 11/11/2025
Home Details
Home Type
- Single Family
Est. Annual Taxes
- $4,950
Lot Details
- 4,798 Sq Ft Lot
- Landscaped
Parking
- 2 Car Attached Garage
Home Design
- Slab Foundation
- Frame Construction
- Tile Roof
- Stucco
Interior Spaces
- 1,429 Sq Ft Home
- 1-Story Property
- Great Room
- Family or Dining Combination
- Kitchen Island
- Washer and Dryer Hookup
Flooring
- Carpet
- Tile
- Vinyl
Bedrooms and Bathrooms
- 3 Bedrooms
- 2 Full Bathrooms
- Bathtub with Shower
Home Security
- Carbon Monoxide Detectors
- Fire and Smoke Detector
Utilities
- Central Heating and Cooling System
- 220 Volts
Listing and Financial Details
- Assessor Parcel Number 132-3050-010-0000
Community Details
Overview
- No Home Owners Association
- Built by KB Home
- Highland At The Grove Subdivision
Security
- Building Fire Alarm
Map
Home Values in the Area
Average Home Value in this Area
Tax History
| Year | Tax Paid | Tax Assessment Tax Assessment Total Assessment is a certain percentage of the fair market value that is determined by local assessors to be the total taxable value of land and additions on the property. | Land | Improvement |
|---|---|---|---|---|
| 2025 | $4,950 | $165,728 | $165,728 | -- |
| 2024 | $4,950 | $162,479 | $162,479 | -- |
Property History
| Date | Event | Price | List to Sale | Price per Sq Ft |
|---|---|---|---|---|
| 11/11/2025 11/11/25 | For Sale | $582,160 | -- | $407 / Sq Ft |
Source: MetroList
MLS Number: 225142997
APN: 132-3050-010
- 10328 W Hema Way
- 10324 W Hema Way
- 10332 Dal Ct
- 10328 Dal Ct
- 10335 Dal Ct
- Plan 1824 Modeled at The Grove - Highland
- Plan 1738 at The Grove - Highland
- Plan 1429 Modeled at The Grove - Highland
- 10382 Mornington Way
- 10386 Mornington Way
- 8304 Eleodoro Way
- 10385 Lacoste Way
- 8299 Artemis Dr
- 10346 S Solvita Way
- Plan 3002 at Arbor Ranch - The Villas
- Plan 3003 at Arbor Ranch - The Villas
- Plan 3001 at Arbor Ranch - The Villas
- 10350 S Solvita Way
- Plan 1836 Modeled at The Grove - Westbourne
- Plan 1552 Modeled at The Grove - Westbourne
- 10365 Bayson Way
- 10374 Bayson Way
- 8222 Ocho Way
- 8088 Monterey Pebble Way
- 10178 Ashlar Dr
- 7511 Amonde Way
- 10439 Barrena Loop
- 10502 Beso Ct
- 7313 Viva Ct
- 10500 Beso Ct
- 7310 Beso Ct
- 7305 Beso Ct
- 10498 Beso Ct
- 7311 Viva Ct
- 10490 Viva Ct
- 7309 Viva Ct
- 10491 Viva Ct
- 10497 Beso Ct
- 7307 Viva Ct
- 10149 Bruceville Rd


