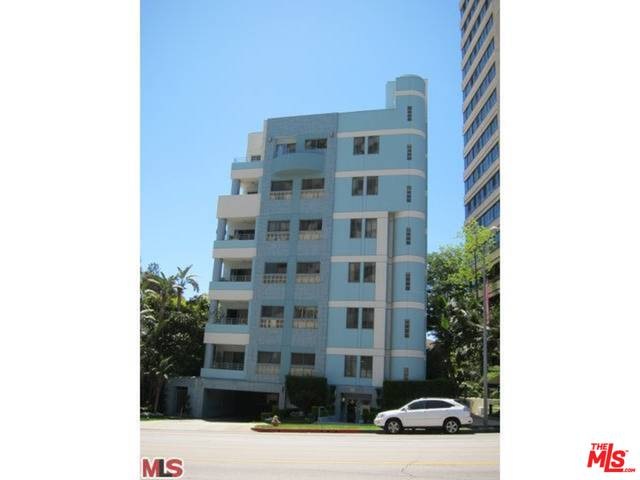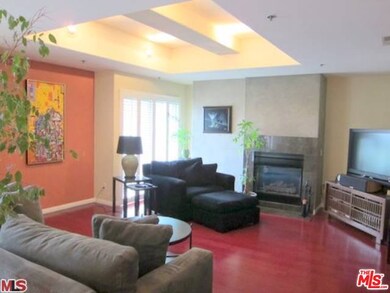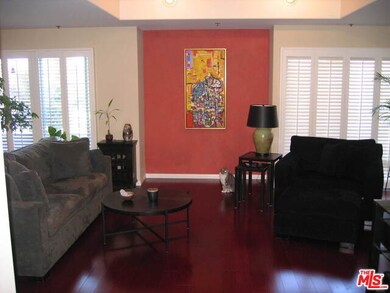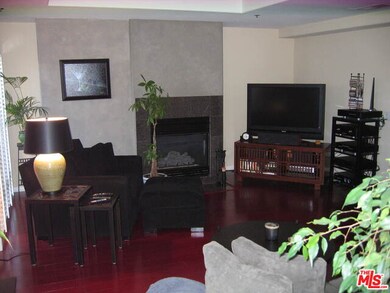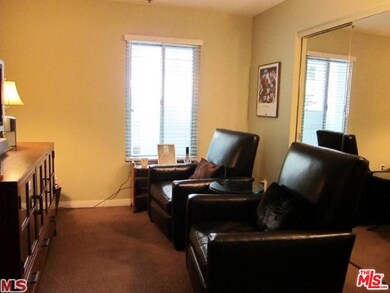
10336 Wilshire Blvd Unit 302 Los Angeles, CA 90024
Westwood NeighborhoodHighlights
- 24-Hour Security
- Gated Parking
- Contemporary Architecture
- Fairburn Avenue Elementary Rated A
- City Lights View
- Wood Flooring
About This Home
As of March 2016Located on the famed Wilshire Corridor, this rare 3 bedroom/2.5 bathroom remodeled condominium features beautiful Bamboo Mahogany flooring, crown moldings, plantation shutters, designer paint colors throughout, newer carpet, and a faux cement faced fireplace in the living room. Huge eat-in kitchen with granite counters, new ceramic tile floors, new top of the line stainless steel LG refrigerator and new front loading steam red LG washer/dryer with storage drawers. Smaller low rise 18-unit building with 2-car tandem gated parking, extra storage room and low HOA dues, $600. Excellent location close to Westwood, Century City and Beverly Hills.
Last Agent to Sell the Property
Sotheby's International Realty License #01293667 Listed on: 02/05/2016

Property Details
Home Type
- Condominium
Est. Annual Taxes
- $11,798
Year Built
- Built in 1994
Parking
- 2 Car Garage
- Tandem Parking
- Garage Door Opener
- Gated Parking
- Parking Garage Space
Property Views
- City Lights
- Golf Course
Home Design
- Contemporary Architecture
- Composition Roof
- Stucco
Interior Spaces
- 1,671 Sq Ft Home
- Furnished
- Living Room with Fireplace
- Dining Room
- Security System Leased
Kitchen
- Breakfast Area or Nook
- Oven or Range
- Microwave
- Dishwasher
- Trash Compactor
- Disposal
Flooring
- Wood
- Carpet
- Tile
Bedrooms and Bathrooms
- 3 Bedrooms
- Powder Room
Laundry
- Laundry Room
- Dryer
- Washer
Utilities
- Central Heating and Cooling System
- Satellite Dish
Additional Features
- Open Patio
- No Common Walls
Listing and Financial Details
- Assessor Parcel Number 4327-013-187
Community Details
Overview
- 18 Units
Amenities
- Sundeck
- Community Storage Space
Pet Policy
- Pets Allowed
Security
- 24-Hour Security
- Controlled Access
Ownership History
Purchase Details
Purchase Details
Home Financials for this Owner
Home Financials are based on the most recent Mortgage that was taken out on this home.Purchase Details
Purchase Details
Home Financials for this Owner
Home Financials are based on the most recent Mortgage that was taken out on this home.Purchase Details
Home Financials for this Owner
Home Financials are based on the most recent Mortgage that was taken out on this home.Purchase Details
Home Financials for this Owner
Home Financials are based on the most recent Mortgage that was taken out on this home.Purchase Details
Home Financials for this Owner
Home Financials are based on the most recent Mortgage that was taken out on this home.Purchase Details
Home Financials for this Owner
Home Financials are based on the most recent Mortgage that was taken out on this home.Similar Homes in the area
Home Values in the Area
Average Home Value in this Area
Purchase History
| Date | Type | Sale Price | Title Company |
|---|---|---|---|
| Interfamily Deed Transfer | -- | None Available | |
| Grant Deed | $835,000 | Title 365 | |
| Interfamily Deed Transfer | -- | Title 365 | |
| Grant Deed | -- | Equity Title | |
| Interfamily Deed Transfer | -- | Alliance Title Company | |
| Interfamily Deed Transfer | -- | Stewart Title | |
| Grant Deed | $535,000 | Stewart Title | |
| Grant Deed | -- | Lawyers Title Company |
Mortgage History
| Date | Status | Loan Amount | Loan Type |
|---|---|---|---|
| Open | $584,500 | Purchase Money Mortgage | |
| Previous Owner | $417,000 | Unknown | |
| Previous Owner | $417,000 | Unknown | |
| Previous Owner | $255,000 | Unknown | |
| Previous Owner | $672,000 | Unknown | |
| Previous Owner | $73,600 | Unknown | |
| Previous Owner | $588,000 | Purchase Money Mortgage | |
| Previous Owner | $99,500 | Credit Line Revolving | |
| Previous Owner | $536,000 | New Conventional | |
| Previous Owner | $428,000 | No Value Available | |
| Previous Owner | $152,000 | Unknown | |
| Previous Owner | $152,000 | No Value Available | |
| Closed | $53,500 | No Value Available |
Property History
| Date | Event | Price | Change | Sq Ft Price |
|---|---|---|---|---|
| 06/24/2025 06/24/25 | Price Changed | $1,100,000 | +4.8% | $658 / Sq Ft |
| 03/13/2025 03/13/25 | For Sale | $1,050,000 | 0.0% | $628 / Sq Ft |
| 11/15/2021 11/15/21 | Rented | $3,995 | 0.0% | -- |
| 11/11/2021 11/11/21 | Under Contract | -- | -- | -- |
| 11/03/2021 11/03/21 | Price Changed | $3,995 | -6.0% | $2 / Sq Ft |
| 09/21/2021 09/21/21 | Price Changed | $4,250 | -5.6% | $3 / Sq Ft |
| 08/15/2021 08/15/21 | For Rent | $4,500 | 0.0% | -- |
| 05/31/2020 05/31/20 | Rented | $4,500 | 0.0% | -- |
| 03/25/2020 03/25/20 | For Rent | $4,500 | +9.8% | -- |
| 07/27/2016 07/27/16 | Rented | $4,100 | -2.4% | -- |
| 06/20/2016 06/20/16 | Price Changed | $4,200 | -6.7% | $3 / Sq Ft |
| 06/15/2016 06/15/16 | Price Changed | $4,500 | -6.3% | $3 / Sq Ft |
| 05/03/2016 05/03/16 | Price Changed | $4,800 | -7.7% | $3 / Sq Ft |
| 04/25/2016 04/25/16 | For Rent | $5,200 | 0.0% | -- |
| 03/30/2016 03/30/16 | Sold | $835,000 | -1.6% | $500 / Sq Ft |
| 02/19/2016 02/19/16 | Pending | -- | -- | -- |
| 02/05/2016 02/05/16 | For Sale | $849,000 | -- | $508 / Sq Ft |
Tax History Compared to Growth
Tax History
| Year | Tax Paid | Tax Assessment Tax Assessment Total Assessment is a certain percentage of the fair market value that is determined by local assessors to be the total taxable value of land and additions on the property. | Land | Improvement |
|---|---|---|---|---|
| 2024 | $11,798 | $969,083 | $509,261 | $459,822 |
| 2023 | $11,571 | $950,082 | $499,276 | $450,806 |
| 2022 | $11,031 | $931,454 | $489,487 | $441,967 |
| 2021 | $10,891 | $913,191 | $479,890 | $433,301 |
| 2019 | $10,562 | $886,107 | $465,657 | $420,450 |
| 2018 | $10,536 | $868,733 | $456,527 | $412,206 |
| 2016 | $10,435 | $865,451 | $523,276 | $342,175 |
| 2015 | $10,282 | $852,452 | $515,416 | $337,036 |
| 2014 | $8,662 | $700,000 | $423,500 | $276,500 |
Agents Affiliated with this Home
-
Adriane Westland

Seller's Agent in 2025
Adriane Westland
Rodeo Realty- Brentwood
(310) 403-5535
1 in this area
12 Total Sales
-
Pamela Dougherty
P
Seller's Agent in 2020
Pamela Dougherty
Coldwell Banker Realty
(310) 777-6200
31 Total Sales
-
Paul Kellogg

Seller Co-Listing Agent in 2020
Paul Kellogg
Coldwell Banker Realty
(310) 729-1371
41 Total Sales
-
Finneus Egan

Buyer's Agent in 2020
Finneus Egan
Compass
(323) 593-6999
2 in this area
22 Total Sales
-
Kellie Logsdon

Seller's Agent in 2016
Kellie Logsdon
Compass
(310) 570-5234
6 Total Sales
-
gwen fritzinger

Seller's Agent in 2016
gwen fritzinger
Sotheby's International Realty
(310) 749-8821
1 in this area
9 Total Sales
Map
Source: The MLS
MLS Number: 16-979221
APN: 4327-013-187
- 10336 Wilshire Blvd Unit 703
- 10350 Wilshire Blvd Unit 1002
- 10335 Wilshire Blvd
- 1231 Devon Ave
- 875 Comstock Ave Unit 4D
- 875 Comstock Ave Unit 15B/C
- 1200 Club View Dr Unit 6S
- 1200 Club View Dr Unit 3S
- 1259 Devon Ave
- 10375 Wilshire Blvd Unit 8F
- 10375 Wilshire Blvd Unit 2F
- 10375 Wilshire Blvd Unit 2B
- 10375 Wilshire Blvd Unit 11F
- 10375 Wilshire Blvd Unit 3H
- 10375 Wilshire Blvd Unit 1B
- 1250 S Beverly Glen Blvd Unit 107
- 1250 S Beverly Glen Blvd Unit 205
- 1277 S Beverly Glen Blvd Unit 205
- 1277 S Beverly Glen Blvd Unit 408
- 10321 Rochester Ave
