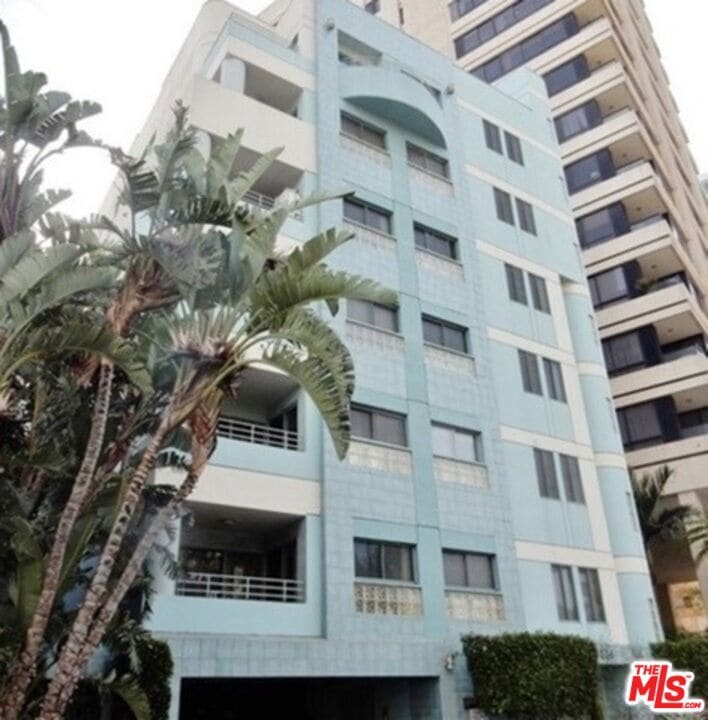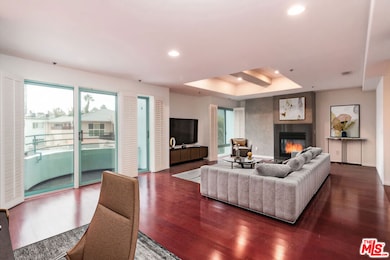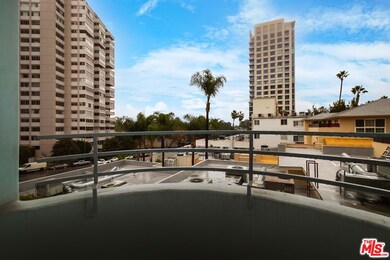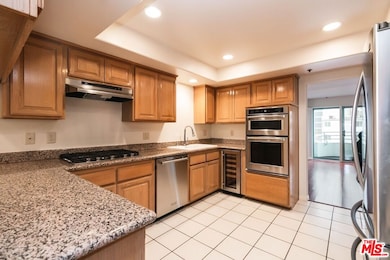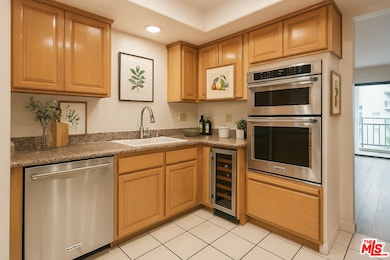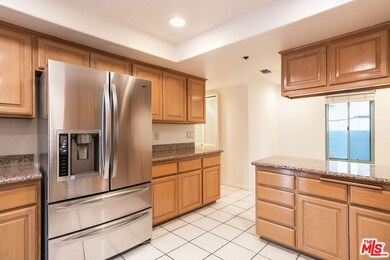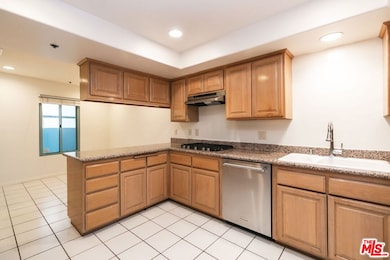10336 Wilshire Blvd Unit 302 Los Angeles, CA 90024
Westwood NeighborhoodHighlights
- City Lights View
- Art Deco Architecture
- Breakfast Area or Nook
- Fairburn Avenue Elementary Rated A
- Granite Countertops
- Living Room Balcony
About This Home
Spacious 3 br 2.5 bath single level unit on famed Wilshire Blvd. Great Westwood location close to UCLA, Century City Mall and the shops and restaurants of Beverly Hills. Unit features a large kitchen with granite counters, stainless steel appliances and a separate breakfast room. Spacious living room with wood floors, fireplace and lovely balcony. Primary bedroom with full bath including a spa tub. 2 additional guest bedrooms and a full bath. Powder room. Washer and Dryer included inside unit. Central heat and air conditioning. Includes 2-car tandem parking in the gated community garage. Controlled Access Elevator building. Avail now for 1 year or longer. Includes water, trash and sewer. Close to UCLA, Beverly Hills, Century City and the 405 fwy. For Sale or Lease
Open House Schedule
-
Sunday, June 01, 20251:00 to 4:00 pm6/1/2025 1:00:00 PM +00:006/1/2025 4:00:00 PM +00:00Spacious 3-Br 2.5-Bath single level condo on famed Wilshire Blvd in Westwood. Great Location near UCLA, Beverly Hills and Century City. Features 1671 Sf with a large living room, dining area, high ceilings and a balcony. Lage kitchen with breakfast room and high end stainless steel appliances. Central heat and A/C Washer and Dryer inside. 2-car parking in gated garage. elevator bldg. Avail now for 1 year or longer. Also for sale $1,050,000 Open Sunday (1-4pm)Add to Calendar
Condo Details
Home Type
- Condominium
Est. Annual Taxes
- $11,798
Year Built
- Built in 1994
Home Design
- Art Deco Architecture
Interior Spaces
- 1,671 Sq Ft Home
- Built-In Features
- Double Pane Windows
- Shutters
- Formal Entry
- Living Room with Fireplace
- Dining Area
- City Lights Views
- Intercom
Kitchen
- Breakfast Area or Nook
- Oven or Range
- Microwave
- Dishwasher
- Granite Countertops
Flooring
- Laminate
- Ceramic Tile
Bedrooms and Bathrooms
- 3 Bedrooms
- Powder Room
Laundry
- Laundry Room
- Dryer
- Washer
Parking
- Subterranean Parking
- Controlled Entrance
Additional Features
- Living Room Balcony
- East Facing Home
- Central Heating and Cooling System
Listing and Financial Details
- Security Deposit $4,000
- Tenant pays for electricity, insurance, gas
- Rent includes water, trash collection
- 12 Month Lease Term
- Assessor Parcel Number 4327-013-187
Community Details
Overview
- 17 Units
- 7-Story Property
Additional Features
- Card or Code Access
- Elevator
Map
Source: The MLS
MLS Number: 25544915
APN: 4327-013-187
- 10350 Wilshire Blvd Unit 1002
- 10350 Wilshire Blvd Unit 301
- 10336 Wilshire Blvd Unit 302
- 10335 Wilshire Blvd
- 10354 Ashton Ave
- 10366 Ashton Ave
- 875 Comstock Ave Unit 15B/C
- 10375 Wilshire Blvd Unit 8F
- 10375 Wilshire Blvd Unit 11H
- 10375 Wilshire Blvd Unit 2F
- 10375 Wilshire Blvd Unit 14GJ
- 10375 Wilshire Blvd Unit 2B
- 10375 Wilshire Blvd Unit 11F
- 10375 Wilshire Blvd Unit 3H
- 10375 Wilshire Blvd Unit 1B
- 865 Comstock Ave Unit 16E
- 865 Comstock Ave Unit 4F
- 1259 Devon Ave
- 1200 Club View Dr Unit 3S
- 1250 S Beverly Glen Blvd Unit 205
