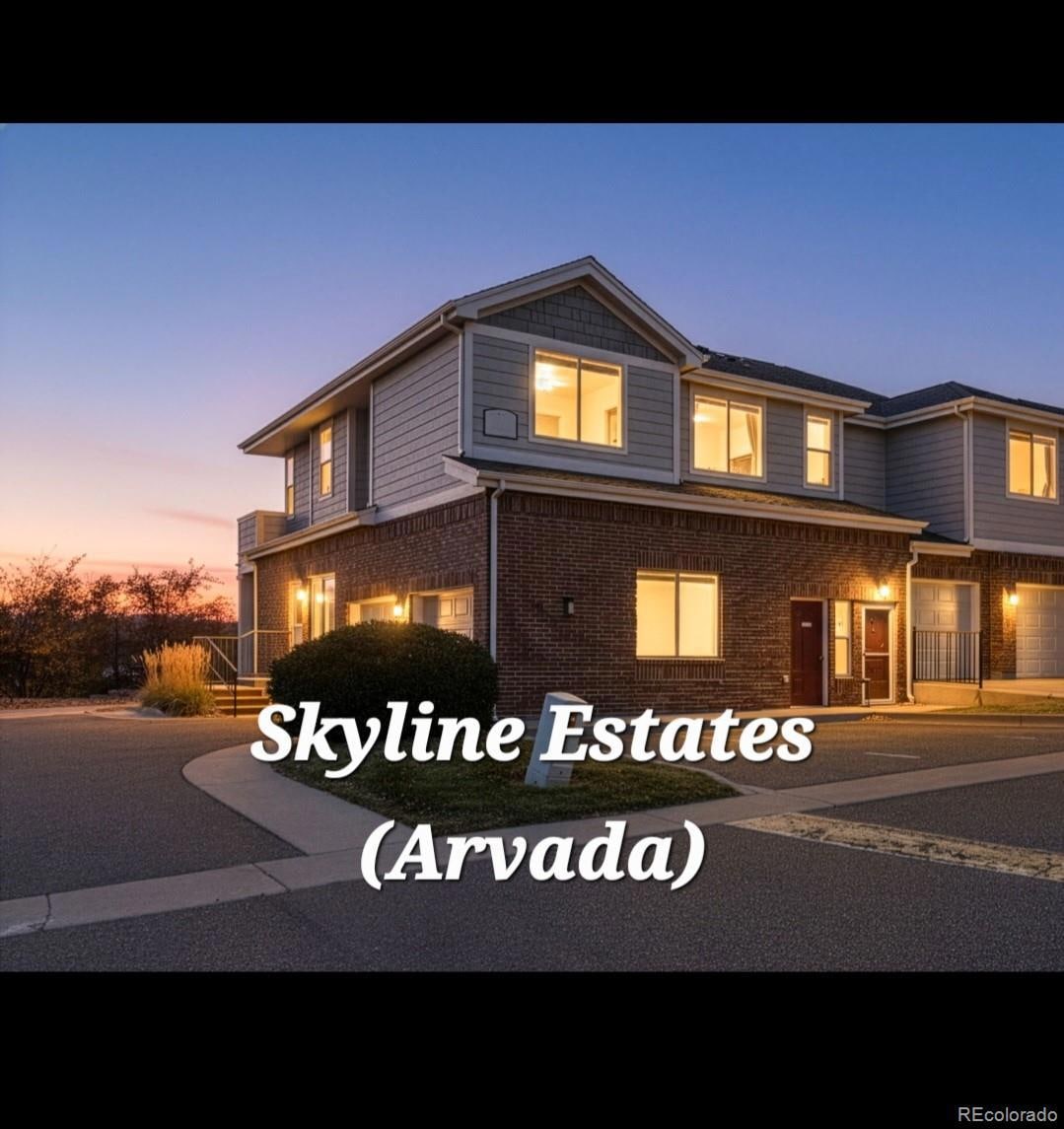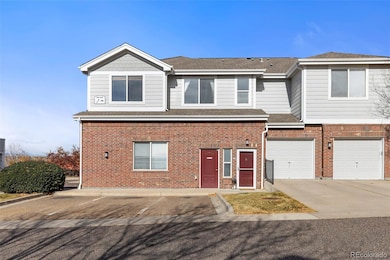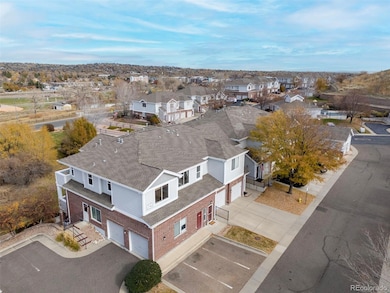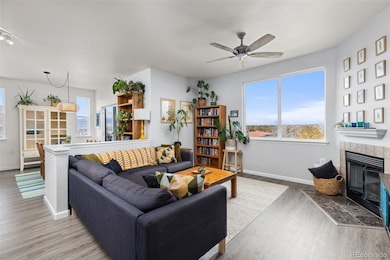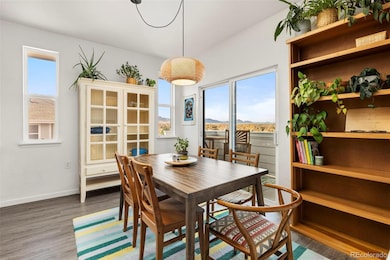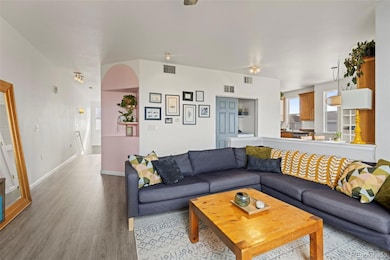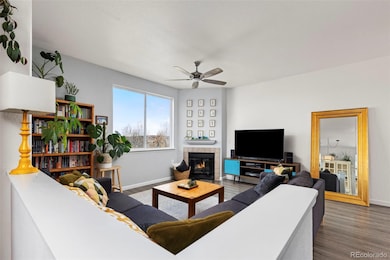10337 W 55th Place Unit 204 Arvada, CO 80002
Rainbow Ridge NeighborhoodEstimated payment $2,852/month
Highlights
- Spa
- Open Floorplan
- Clubhouse
- Drake Junior High School Rated A-
- Mountain View
- Contemporary Architecture
About This Home
POPULAR SKYLINE ESTATES: ARVADA Welcome to this Cute/Cozy Skyline Estates Condo/Townhome Development of Arvada, where mountain views and everyday convenience come together. Enjoy breathtaking vistas of Colorado’s Front Range—including Longs Peak—from your own private balcony. This residence offers an inviting Japandi /Cool design with open floor plan, abundant natural light and REAL western Mountain Views and of Pikes Peak daily!
The kitchen features granite countertops, 42-inch cabinetry, and stainless-steel appliances, New 2025 Washer, 75 gallon water heater as you will never run out of hot water, The kitchen opens seamlessly to the dining and living areas—perfect for relaxing or entertaining. High 2nd story views from every room! Light, bright and airy! The spacious primary suite includes a double-vanity bath and walk-in closet, while the second bedroom and nearby full bath provide flexibility for guests, a home office, and so much more. A private entry from the attached garage leads directly into the foyer for ease and privacy. The community enhances your lifestyle with a heated pool, hot tub, and playground—all surrounded by beautifully maintained landscaping and mature trees. HOA coverage includes water, sewer, trash, snow removal, & exterior upkeep for truly low-maintenance living.
Location-Location-Location! Outdoor enthusiasts will appreciate nearby trails and easy access to Apex Field House, Stenger Soccer Complex, Commuting & exploring are effortless with the Arvada Ridge light rail station, shopping, dining, and Red Rocks Community College just moments away. Olde Town Arvada’s vibrant shops and restaurants are a quick drive or bike ride from home. Enjoy community spirit year-round—especially during the city’s Fourth of July fireworks, visible right from your balcony. 2 minute drive to Target and King Soopers/Easy & pretty walking paths around Stenger Park, playgrounds, fields and skate park, Close to new Arvada Beer Garden / Food Hall**
Listing Agent
8z Real Estate Brokerage Email: aimeeq@8z.com,303-903-4510 License #40029766 Listed on: 11/08/2025

Property Details
Home Type
- Condominium
Est. Annual Taxes
- $2,519
Year Built
- Built in 2005
Lot Details
- Open Space
- End Unit
- 1 Common Wall
- South Facing Home
- Landscaped
- Front and Back Yard Sprinklers
HOA Fees
- $270 Monthly HOA Fees
Parking
- 1 Car Attached Garage
- Secured Garage or Parking
Home Design
- Contemporary Architecture
- Entry on the 1st floor
- Brick Exterior Construction
- Frame Construction
- Composition Roof
- Wood Siding
Interior Spaces
- 1,327 Sq Ft Home
- 1-Story Property
- Open Floorplan
- Built-In Features
- Vaulted Ceiling
- Ceiling Fan
- Gas Fireplace
- Window Treatments
- Entrance Foyer
- Living Room with Fireplace
- Dining Room
- Mountain Views
Kitchen
- Eat-In Kitchen
- Self-Cleaning Oven
- Cooktop with Range Hood
- Microwave
- Dishwasher
- Solid Surface Countertops
- Disposal
Flooring
- Carpet
- Vinyl
Bedrooms and Bathrooms
- 2 Main Level Bedrooms
- En-Suite Bathroom
- Walk-In Closet
- 2 Full Bathrooms
Laundry
- Laundry Room
- Dryer
- Washer
Home Security
Pool
- Spa
- Outdoor Pool
Outdoor Features
- Balcony
- Covered Patio or Porch
- Exterior Lighting
- Playground
- Rain Gutters
Location
- Ground Level
- Property is near public transit
Schools
- Vanderhoof Elementary School
- Drake Middle School
- Arvada West High School
Utilities
- Forced Air Heating and Cooling System
- Heating System Uses Natural Gas
- Natural Gas Connected
- Gas Water Heater
- High Speed Internet
- Phone Available
- Cable TV Available
Listing and Financial Details
- Exclusions: Staging Materials and Personal Property
- Assessor Parcel Number 446429
Community Details
Overview
- Association fees include ground maintenance, maintenance structure, recycling, sewer, snow removal, trash, water
- Msi Association, Phone Number (303) 420-4433
- Low-Rise Condominium
- Skyline Estates Condo Community
- Skyline Estates Subdivision
- Community Parking
Amenities
- Clubhouse
Recreation
- Community Pool
- Community Spa
Pet Policy
- Dogs and Cats Allowed
Security
- Carbon Monoxide Detectors
- Fire and Smoke Detector
Map
Home Values in the Area
Average Home Value in this Area
Tax History
| Year | Tax Paid | Tax Assessment Tax Assessment Total Assessment is a certain percentage of the fair market value that is determined by local assessors to be the total taxable value of land and additions on the property. | Land | Improvement |
|---|---|---|---|---|
| 2024 | $2,523 | $26,008 | -- | $26,008 |
| 2023 | $2,523 | $26,008 | $0 | $26,008 |
| 2022 | $2,486 | $25,383 | $0 | $25,383 |
| 2021 | $2,527 | $26,114 | $0 | $26,114 |
| 2020 | $2,159 | $22,372 | $0 | $22,372 |
| 2019 | $2,130 | $22,372 | $0 | $22,372 |
| 2018 | $1,450 | $14,813 | $0 | $14,813 |
| 2017 | $1,328 | $14,813 | $0 | $14,813 |
| 2016 | $1,426 | $14,982 | $1 | $14,981 |
| 2015 | $1,066 | $14,982 | $1 | $14,981 |
| 2014 | $1,066 | $10,524 | $1 | $10,523 |
Property History
| Date | Event | Price | List to Sale | Price per Sq Ft | Prior Sale |
|---|---|---|---|---|---|
| 11/08/2025 11/08/25 | For Sale | $450,000 | +2.0% | $339 / Sq Ft | |
| 11/30/2022 11/30/22 | Sold | $441,000 | +0.2% | $332 / Sq Ft | View Prior Sale |
| 11/06/2022 11/06/22 | Pending | -- | -- | -- | |
| 10/26/2022 10/26/22 | For Sale | $440,000 | -- | $332 / Sq Ft |
Purchase History
| Date | Type | Sale Price | Title Company |
|---|---|---|---|
| Warranty Deed | $441,000 | -- | |
| Interfamily Deed Transfer | -- | None Available | |
| Warranty Deed | $225,000 | None Available | |
| Special Warranty Deed | $206,175 | Land Title |
Mortgage History
| Date | Status | Loan Amount | Loan Type |
|---|---|---|---|
| Open | $286,650 | New Conventional | |
| Previous Owner | $164,940 | Balloon | |
| Closed | $20,617 | No Value Available |
Source: REcolorado®
MLS Number: 4432484
APN: 39-161-02-057
- 5537 Lewis Ct Unit 4
- 5544 Lewis St Unit 203
- 10239 W 55th Dr Unit 3
- 6730 W 54th Ave
- 11237 W 55th Ln
- 5870 Nelson Ct
- 5387 Pierson Ct
- 5864 Parfet St
- 5368 Quail St
- 11201 W 53rd Dr
- 11205 W 53rd Ln
- 10331 W 59th Ave
- 5812 Queen St
- 5293 Quail Way
- 5336 Johnson St
- 5194 Queen Ct
- 11198 W 59th Place
- 6015 Parfet St
- 5182 Rob Way
- 6070 Lewis St
- 5534 Lewis St Unit 206
- 10149 W 55th Dr Unit 3
- 5458 Lee St
- 5905 Nelson Ct
- 10870 W 53rd Ave
- 10352 W 59th Ave
- 10068 W 52nd Place
- 9895 W 58th Ave
- 9608 W 56th Place
- 9855 W 59th Ave
- 5327 Independence St Unit B
- 5705 Simms St
- 9555 W 53rd Place
- 9700 W 51st Place
- 9277 W 56th Place Unit B
- 9277 W 56th Place Unit 11
- 6097 Quail Ct
- 10400 W 62nd Place
- 9211 Highland Place Unit ID1285780P
- 9250 W 58th Ave
