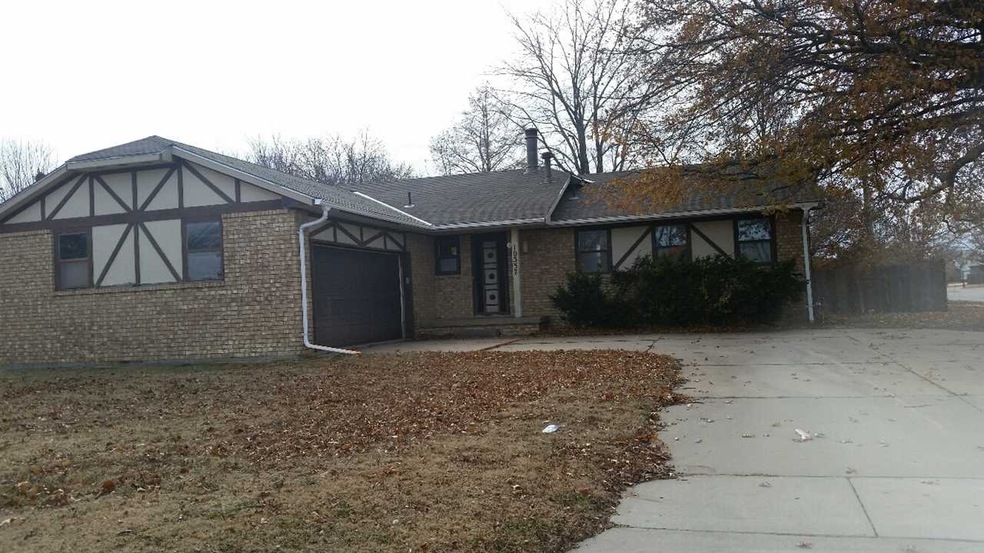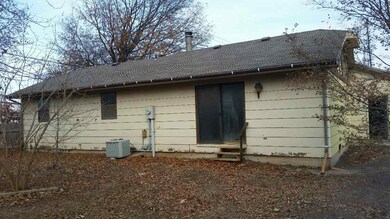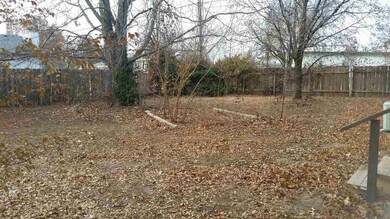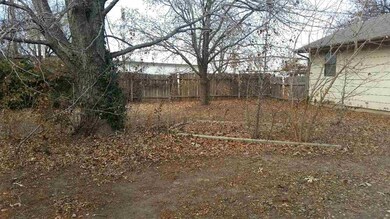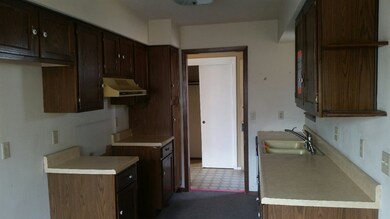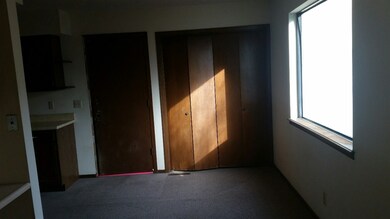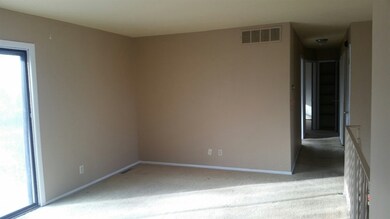
10337 W Merton St Wichita, KS 67209
West Wichita NeighborhoodHighlights
- A-Frame Home
- Corner Lot
- 2 Car Attached Garage
- Amelia Earhart Elementary School Rated A-
- Home Office
- Storm Windows
About This Home
As of September 20183 Bedroom 2 bath home located on a large corner lot. 2 car garage, and fenced in backyard. Spacious Living room and Dinning. Basement has a family/Rec room with fireplace. Their is an office and large storage area. This will make a great family home for someone. Call for your showing today.
Last Agent to Sell the Property
Compass Point LLC License #00224499 Listed on: 12/13/2016
Home Details
Home Type
- Single Family
Est. Annual Taxes
- $1,584
Year Built
- Built in 1979
Lot Details
- 10,454 Sq Ft Lot
- Wood Fence
- Corner Lot
Parking
- 2 Car Attached Garage
Home Design
- A-Frame Home
- Contemporary Architecture
- Ranch Style House
- Frame Construction
- Composition Roof
Interior Spaces
- Ceiling Fan
- Family Room with Fireplace
- Combination Dining and Living Room
- Home Office
- Laundry on main level
Bedrooms and Bathrooms
- 2 Bedrooms
- 2 Full Bathrooms
- Shower Only
Unfinished Basement
- Basement Fills Entire Space Under The House
- Natural lighting in basement
Home Security
- Storm Windows
- Storm Doors
Outdoor Features
- Outdoor Storage
- Rain Gutters
Schools
- Goddard Elementary And Middle School
- Robert Goddard High School
Utilities
- Forced Air Heating and Cooling System
Community Details
- Prairie Park Subdivision
Listing and Financial Details
- Assessor Parcel Number 13932-0-22-02-017.00
Ownership History
Purchase Details
Home Financials for this Owner
Home Financials are based on the most recent Mortgage that was taken out on this home.Purchase Details
Home Financials for this Owner
Home Financials are based on the most recent Mortgage that was taken out on this home.Purchase Details
Purchase Details
Purchase Details
Home Financials for this Owner
Home Financials are based on the most recent Mortgage that was taken out on this home.Similar Homes in Wichita, KS
Home Values in the Area
Average Home Value in this Area
Purchase History
| Date | Type | Sale Price | Title Company |
|---|---|---|---|
| Warranty Deed | -- | None Available | |
| Special Warranty Deed | -- | Security 1St Title | |
| Sheriffs Deed | $96,542 | None Available | |
| Special Warranty Deed | -- | None Available | |
| Quit Claim Deed | -- | None Available |
Mortgage History
| Date | Status | Loan Amount | Loan Type |
|---|---|---|---|
| Open | $108,400 | New Conventional | |
| Closed | $3,006 | No Value Available | |
| Closed | $121,754 | FHA | |
| Previous Owner | $88,350 | New Conventional | |
| Previous Owner | $15,929 | FHA | |
| Previous Owner | $103,022 | FHA | |
| Previous Owner | $101,500 | FHA |
Property History
| Date | Event | Price | Change | Sq Ft Price |
|---|---|---|---|---|
| 09/14/2018 09/14/18 | Sold | -- | -- | -- |
| 08/08/2018 08/08/18 | Pending | -- | -- | -- |
| 08/04/2018 08/04/18 | For Sale | $119,900 | +34.7% | $61 / Sq Ft |
| 01/23/2017 01/23/17 | Sold | -- | -- | -- |
| 12/23/2016 12/23/16 | Pending | -- | -- | -- |
| 12/13/2016 12/13/16 | For Sale | $89,000 | -- | $39 / Sq Ft |
Tax History Compared to Growth
Tax History
| Year | Tax Paid | Tax Assessment Tax Assessment Total Assessment is a certain percentage of the fair market value that is determined by local assessors to be the total taxable value of land and additions on the property. | Land | Improvement |
|---|---|---|---|---|
| 2023 | $2,350 | $19,516 | $3,347 | $16,169 |
| 2022 | $1,974 | $17,354 | $3,163 | $14,191 |
| 2021 | $1,824 | $15,756 | $2,749 | $13,007 |
| 2020 | $1,767 | $15,066 | $2,749 | $12,317 |
| 2019 | $1,696 | $14,376 | $2,749 | $11,627 |
| 2018 | $1,653 | $13,824 | $2,036 | $11,788 |
| 2017 | $1,592 | $0 | $0 | $0 |
| 2016 | $1,584 | $0 | $0 | $0 |
| 2015 | $1,639 | $0 | $0 | $0 |
| 2014 | $1,661 | $0 | $0 | $0 |
Agents Affiliated with this Home
-
Linda Seiwert

Seller's Agent in 2018
Linda Seiwert
Berkshire Hathaway PenFed Realty
(316) 648-9306
32 in this area
200 Total Sales
-

Buyer's Agent in 2018
Elisa Saenz
Keller Williams Signature Partners, LLC
-
Angela Johnsen-Barnes
A
Buyer Co-Listing Agent in 2018
Angela Johnsen-Barnes
Keller Williams Signature Partners, LLC
49 Total Sales
-
Gina Littleton

Seller's Agent in 2017
Gina Littleton
Compass Point LLC
(316) 734-8378
8 Total Sales
Map
Source: South Central Kansas MLS
MLS Number: 528972
APN: 139-32-0-22-02-017.00
- 10324 W Merton Ct
- 10030 W Dora St
- 10201 W Jewell St
- 10912 W Esthner Ave
- 2012 S Crestline St
- 10719 W Rita Ct
- 11350 W Carr Ct
- 2864 S Maize Ct
- 2302 S Stoney Point St
- 1300 S Fieldcrest St
- 11423 W May Ct
- 10810 W Blake Cir
- 11750 W Cherese Cir
- 11790 W Cherese Cir
- 11755 W Cherese Cir
- 10513 W Atlanta Cir
- 11313 W Grant St
- 2144 S Parkridge St
- 2421 S Yellowstone St
- 626 S Hidden Valley Dr
