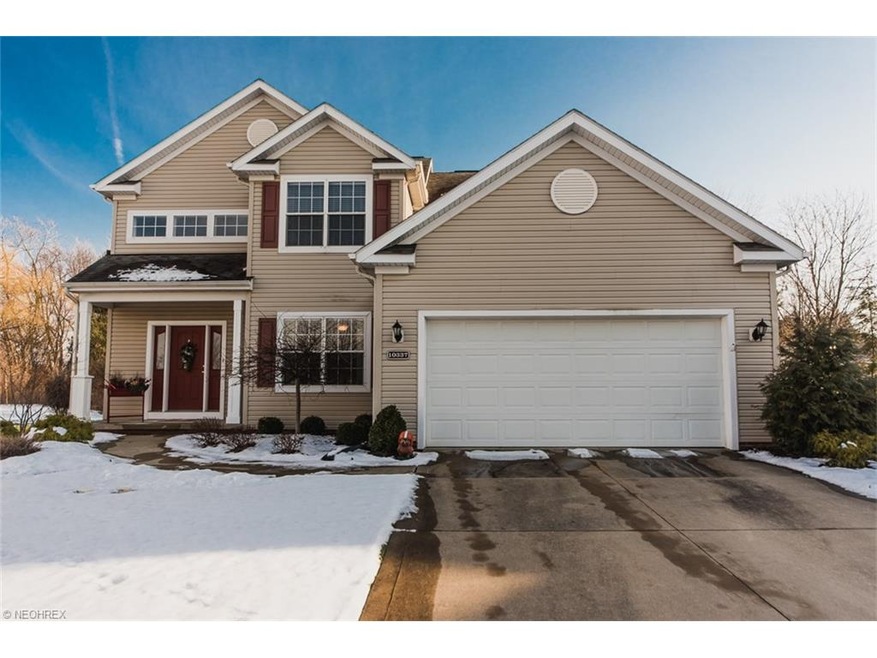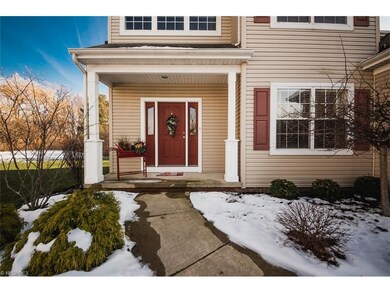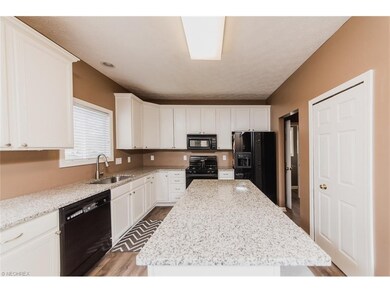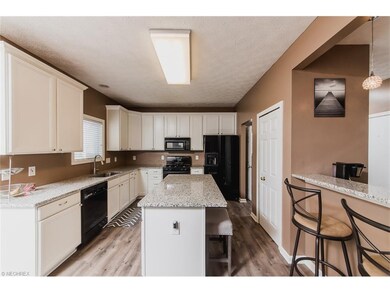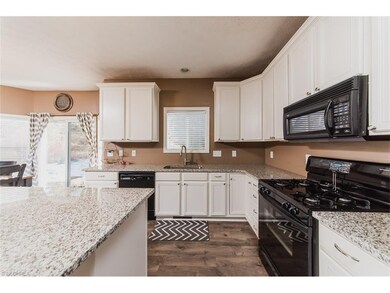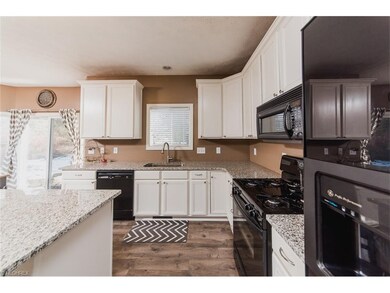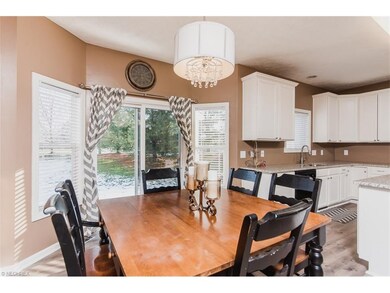
10337 Wildflower Way Broadview Heights, OH 44147
Highlights
- Colonial Architecture
- 1 Fireplace
- Cul-De-Sac
- North Royalton Middle School Rated A
- Community Pool
- Porch
About This Home
As of March 2017A wonderful single family home with the luxuries of condo style living. Let someone else shovel snow, cut the grass, clean the gutters, etc. The community features two swimming pools and a community center. With 3 bedrooms and 2 1/2 baths, this home features over 2100 square feet of open living space. The gourmet kitchen has all the amenities with new granite counter tops, huge under mount sink and a separate wet bar area for entertainment. New laminate floors run through the eat in kitchen, bar and foyer. A large living room features a fireplace and new carpet through the entire house. The master suite has a cathedral ceiling, a large walk in closet and double sinks in the bath. The two story foyer is open to the formal dining. Patio out back has a custom built fire pit. A two car garage, full basement, private lot on cul-de-sac and more. Close to all major highways: 77, 480 and 271.
Last Agent to Sell the Property
Red Diamond Realty License #2012002239 Listed on: 02/10/2017

Home Details
Home Type
- Single Family
Est. Annual Taxes
- $4,490
Year Built
- Built in 1999
Lot Details
- 6,142 Sq Ft Lot
- Lot Dimensions are 40x103
- Cul-De-Sac
HOA Fees
- $145 Monthly HOA Fees
Parking
- 1 Car Attached Garage
Home Design
- Colonial Architecture
- Asphalt Roof
- Vinyl Construction Material
Interior Spaces
- 2,102 Sq Ft Home
- 2-Story Property
- 1 Fireplace
- Unfinished Basement
- Basement Fills Entire Space Under The House
- Fire and Smoke Detector
Kitchen
- Built-In Oven
- Range
- Microwave
- Dishwasher
- Disposal
Bedrooms and Bathrooms
- 3 Bedrooms
Outdoor Features
- Porch
Utilities
- Forced Air Heating and Cooling System
- Heating System Uses Gas
Listing and Financial Details
- Assessor Parcel Number 585-10-101
Community Details
Overview
- Association fees include landscaping, property management, snow removal
- Macintosh Farms Community
Amenities
- Common Area
Recreation
- Community Pool
Ownership History
Purchase Details
Purchase Details
Home Financials for this Owner
Home Financials are based on the most recent Mortgage that was taken out on this home.Purchase Details
Home Financials for this Owner
Home Financials are based on the most recent Mortgage that was taken out on this home.Purchase Details
Purchase Details
Home Financials for this Owner
Home Financials are based on the most recent Mortgage that was taken out on this home.Similar Homes in the area
Home Values in the Area
Average Home Value in this Area
Purchase History
| Date | Type | Sale Price | Title Company |
|---|---|---|---|
| Warranty Deed | -- | Cavanaugh Joel D | |
| Warranty Deed | $241,000 | None Available | |
| Fiduciary Deed | $190,000 | Boulevard Title Agency | |
| Interfamily Deed Transfer | -- | Attorney | |
| Warranty Deed | $209,300 | Real Estate Title |
Mortgage History
| Date | Status | Loan Amount | Loan Type |
|---|---|---|---|
| Previous Owner | $179,000 | New Conventional | |
| Previous Owner | $186,558 | FHA | |
| Previous Owner | $109,235 | No Value Available |
Property History
| Date | Event | Price | Change | Sq Ft Price |
|---|---|---|---|---|
| 03/06/2017 03/06/17 | Sold | $241,000 | -1.6% | $115 / Sq Ft |
| 02/21/2017 02/21/17 | Pending | -- | -- | -- |
| 02/10/2017 02/10/17 | For Sale | $245,000 | +28.9% | $117 / Sq Ft |
| 07/19/2012 07/19/12 | Sold | $190,000 | -11.6% | $90 / Sq Ft |
| 06/20/2012 06/20/12 | Pending | -- | -- | -- |
| 11/29/2011 11/29/11 | For Sale | $214,900 | -- | $102 / Sq Ft |
Tax History Compared to Growth
Tax History
| Year | Tax Paid | Tax Assessment Tax Assessment Total Assessment is a certain percentage of the fair market value that is determined by local assessors to be the total taxable value of land and additions on the property. | Land | Improvement |
|---|---|---|---|---|
| 2024 | $6,195 | $100,625 | $19,915 | $80,710 |
| 2023 | $5,653 | $85,160 | $17,050 | $68,110 |
| 2022 | $5,617 | $85,160 | $17,050 | $68,110 |
| 2021 | $5,703 | $85,160 | $17,050 | $68,110 |
| 2020 | $5,523 | $78,860 | $15,790 | $63,070 |
| 2019 | $5,368 | $225,300 | $45,100 | $180,200 |
| 2018 | $5,423 | $78,860 | $15,790 | $63,070 |
| 2017 | $4,715 | $66,500 | $15,400 | $51,100 |
| 2016 | $4,490 | $66,500 | $15,400 | $51,100 |
| 2015 | $4,968 | $66,500 | $15,400 | $51,100 |
| 2014 | $4,968 | $74,590 | $15,090 | $59,500 |
Agents Affiliated with this Home
-
Kevin Davey

Seller's Agent in 2017
Kevin Davey
Red Diamond Realty
(216) 543-8916
11 Total Sales
-
Jacob Coker

Seller's Agent in 2012
Jacob Coker
Keller Williams Chervenic Rlty
(330) 329-2211
203 Total Sales
-
David Sleva

Buyer's Agent in 2012
David Sleva
Real of Ohio
(440) 526-9400
65 Total Sales
Map
Source: MLS Now
MLS Number: 3876405
APN: 585-10-101
- 1225 Cloverberry Ct
- 100 Hartford Ct
- 1387 Apple Valley Ct
- 390 Norwich Dr
- 233 Lexington Cir
- 425 Bordeaux Blvd
- 433 Bordeaux Blvd
- 456 Bordeaux Blvd
- 1435 Durham Dr
- 271 Preston Ln
- 1465 Durham Dr
- 1741 Hamilton Dr
- 9990 Broadview Rd
- 97 Heartland Cir
- 283 Prestwick Dr
- 1450 W Edgerton Rd
- 126 Turnberry Crossing
- 3714 Braemar Dr
- 4350 Boston Rd
- 215 Prestwick Dr
