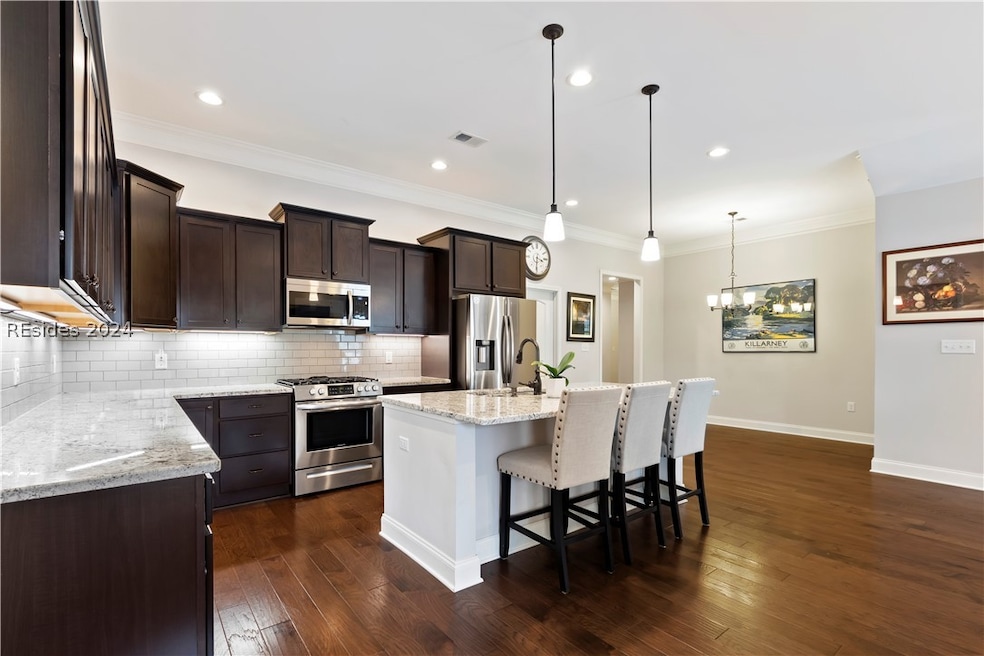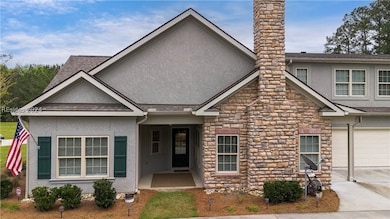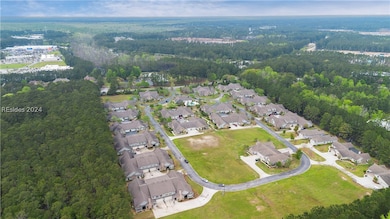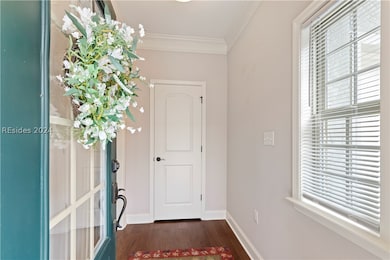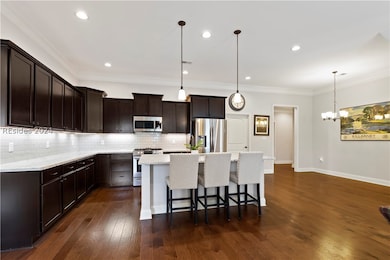1034 Abbey Glen Way Unit 1034 Hardeeville, SC 29927
Estimated payment $3,712/month
Highlights
- Fitness Center
- Clubhouse
- End Unit
- Two Primary Bedrooms
- Attic
- Community Pool
About This Home
Enjoy true MAINTENANCE-FREE LIVING in this beautifully appointed home with SIX MONTHS OF REGIME PAID by the seller at closing with accepted offer! Situated in the newest building of the community, this 3-bedroom, 3-bath residence includes a fully finished bonus room that can serve as a spacious fourth bedroom with an adjacent full bath. Offering 2,556 sq. ft. of thoughtfully designed space, the home features granite countertops, stainless-steel appliances, and a cooks kitchen with a gas range, abundant counter space, and a center island with seating. The open floor plan flows seamlessly from the kitchen to a welcoming living area with a fireplace and a separate dining room, while a covered outdoor sitting area invites you to relax and enjoy the peaceful surroundings. The XL primary suite offers a luxurious ensuite bath, and a two-car garage plus ample storage add everyday convenience. Tucked at the back of the community in a quiet, prime location, this smoke- and pet-free home has been lovingly maintained by its original owners. Shopping, dining, and medical facilities are just around the corner. Back on the market through no fault of the seller a must-see opportunity!
Listing Agent
COAST PROFESSIONALS II - Brokered by EXP Realty (901A) Listed on: 02/29/2024
Property Details
Home Type
- Condominium
Est. Annual Taxes
- $6,861
Year Built
- Built in 2019
Lot Details
- End Unit
- Landscaped
HOA Fees
- $659 Monthly HOA Fees
Parking
- 2 Car Garage
- Driveway
Home Design
- Asphalt Roof
- Stucco
- Tile
Interior Spaces
- 2,556 Sq Ft Home
- 1-Story Property
- Smooth Ceilings
- Ceiling Fan
- Fireplace
- Screen For Fireplace
- Window Treatments
- Entrance Foyer
- Living Room
- Dining Room
- Utility Room
- Carpet
- Home Security System
- Attic
Kitchen
- Microwave
- Dishwasher
- Disposal
Bedrooms and Bathrooms
- 3 Bedrooms
- Primary Bedroom Upstairs
- Double Master Bedroom
- 3 Full Bathrooms
- Separate Shower
Laundry
- Laundry Room
- Dryer
- Washer
Outdoor Features
- Front Porch
Utilities
- Central Heating and Cooling System
- Heat Pump System
- Cable TV Available
Listing and Financial Details
- Tax Lot 23-B
- Assessor Parcel Number 067-01-00-058.23B
Community Details
Overview
- Association fees include management, common areas, flood insurance, insurance, ground maintenance, maintenance structure, pest control, pool(s), reserve fund, sewer, water
- Abbey Glen Subdivision
Recreation
- Fitness Center
- Community Pool
Additional Features
- Clubhouse
- Fire and Smoke Detector
Map
Home Values in the Area
Average Home Value in this Area
Tax History
| Year | Tax Paid | Tax Assessment Tax Assessment Total Assessment is a certain percentage of the fair market value that is determined by local assessors to be the total taxable value of land and additions on the property. | Land | Improvement |
|---|---|---|---|---|
| 2024 | $6,861 | $19,040 | $19,040 | $0 |
| 2023 | $6,772 | $19,040 | $0 | $0 |
| 2022 | $6,899 | $19,040 | $19,040 | $0 |
| 2021 | $6,050 | $16,560 | $16,560 | $0 |
| 2020 | $5,995 | $16,560 | $16,560 | $0 |
| 2019 | $6,842 | $18,900 | $18,900 | $0 |
| 2018 | $6,742 | $18,900 | $18,900 | $0 |
| 2017 | $6,731 | $18,900 | $18,900 | $0 |
| 2016 | $8,533 | $24,000 | $24,000 | $0 |
| 2015 | $7,467 | $21,000 | $21,000 | $0 |
| 2014 | -- | $21,000 | $21,000 | $0 |
Property History
| Date | Event | Price | Change | Sq Ft Price |
|---|---|---|---|---|
| 03/15/2025 03/15/25 | Price Changed | $469,900 | -2.1% | $184 / Sq Ft |
| 06/14/2024 06/14/24 | Price Changed | $479,900 | -1.1% | $188 / Sq Ft |
| 03/29/2024 03/29/24 | For Sale | $485,000 | 0.0% | $190 / Sq Ft |
| 03/05/2024 03/05/24 | Off Market | $485,000 | -- | -- |
Purchase History
| Date | Type | Sale Price | Title Company |
|---|---|---|---|
| Interfamily Deed Transfer | -- | None Available | |
| Quit Claim Deed | -- | None Available | |
| Warranty Deed | $323,500 | None Available | |
| Warranty Deed | $342,500 | None Available | |
| Interfamily Deed Transfer | -- | None Available | |
| Warranty Deed | $230,000 | Provisions Of Title 10 | |
| Interfamily Deed Transfer | -- | None Available | |
| Interfamily Deed Transfer | -- | Attorney | |
| Quit Claim Deed | -- | -- | |
| Interfamily Deed Transfer | -- | -- | |
| Deed | $80,000 | -- | |
| Grant Deed | $500,000 | -- | |
| Quit Claim Deed | -- | -- | |
| Limited Warranty Deed | $1,300,000 | -- | |
| Limited Warranty Deed | $298,900 | -- | |
| Limited Warranty Deed | $298,900 | -- | |
| Limited Warranty Deed | $275,200 | -- | |
| Deed | -- | -- | |
| Deed | $258,000 | -- | |
| Limited Warranty Deed | $199,950 | -- | |
| Limited Warranty Deed | $315,900 | -- | |
| Limited Warranty Deed | $331,950 | -- | |
| Deed | $216,160 | -- | |
| Deed | $298,900 | -- | |
| Deed | $321,775 | Attorney | |
| Limited Warranty Deed | $326,743 | Attorney | |
| Limited Warranty Deed | $326,355 | Attorney | |
| Deed | $323,000 | Attorney | |
| Limited Warranty Deed | $329,580 | None Available | |
| Limited Warranty Deed | $330,200 | Attorney | |
| Limited Warranty Deed | $331,175 | None Available | |
| Deed | $275,550 | None Available | |
| Limited Warranty Deed | $296,009 | None Available | |
| Deed | $286,045 | Attorney | |
| Deed | $275,550 | None Available | |
| Deed | $334,260 | None Available | |
| Limited Warranty Deed | $288,783 | None Available | |
| Deed | $316,262 | None Available | |
| Limited Warranty Deed | $287,913 | None Available | |
| Limited Warranty Deed | $257,955 | None Available | |
| Deed | $278,289 | None Available | |
| Deed | $313,900 | None Available | |
| Limited Warranty Deed | $256,160 | None Available | |
| Deed | $269,900 | None Available | |
| Deed | $254,880 | None Available | |
| Deed | $308,270 | None Available | |
| Limited Warranty Deed | $3,021,000 | None Available |
Mortgage History
| Date | Status | Loan Amount | Loan Type |
|---|---|---|---|
| Previous Owner | $283,500 | New Conventional | |
| Previous Owner | $120,000 | New Conventional | |
| Previous Owner | $145,000 | New Conventional | |
| Previous Owner | $179,920 | Unknown | |
| Previous Owner | $39,980 | Unknown | |
| Previous Owner | $80,000 | Seller Take Back | |
| Previous Owner | $500,000 | New Conventional | |
| Previous Owner | $36,000 | Unknown | |
| Previous Owner | $220,000 | New Conventional | |
| Previous Owner | $252,720 | New Conventional | |
| Previous Owner | $50,000 | New Conventional | |
| Previous Owner | $161,743 | New Conventional | |
| Previous Owner | $161,743 | New Conventional | |
| Previous Owner | $126,900 | New Conventional | |
| Previous Owner | $252,000 | New Conventional | |
| Previous Owner | $256,160 | Purchase Money Mortgage | |
| Previous Owner | $100,020 | Assumption | |
| Previous Owner | $215,920 | Adjustable Rate Mortgage/ARM | |
| Previous Owner | $53,980 | New Conventional | |
| Previous Owner | $254,880 | Purchase Money Mortgage |
Source: REsides
MLS Number: 442495
APN: 067-01-00-020
- 1034 Abbey Glen Way
- 2050 Abbey Glen Way
- 2201 Freshwater Ln
- 1726 Freshwater Ln
- 756 Freshwater Ln
- 1700 Promenade Ln
- 461 Fernleaf Ln
- 1619 Promenade Ln
- 416 Freshwater Ln
- 379 Freshwater Ln
- 237 Argent Place
- 222 Argent Place
- 265 Argent Place
- 125 Palmdale Ln
- 207 Argent Place
- 1135 Promenade Ln
- 116 Eaglecrest Dr
- 105 Colonel Dunovant Ct
- 104 Fawnwood Ct
- Prestige Plan at Sun City Hilton Head - Distinctive
- 103 Sandlapper Dr
- 244 Argent Place
- 82 Ardmore Garden Dr
- 300 Waters Edge Way
- 443 Crane Ct
- 59 Summerlake Cir
- 66 Falmouth Way
- 46 Seagrass Ln
- 23 Devant Dr E
- 108 Seagrass Station Rd
- 1 Crowne Commons Dr
- 198 Sandbar Ln Unit 102
- 119 Sandbar Ln Unit 101
- 65 Sandbar Ln Unit 101
- 201 Saddlehorse Dr
- 91 Wiltons Way
- 547 Rutledge Dr
- 220 Landshark Blvd
- 501 Hideaway St
- 731 Harborside Dr
