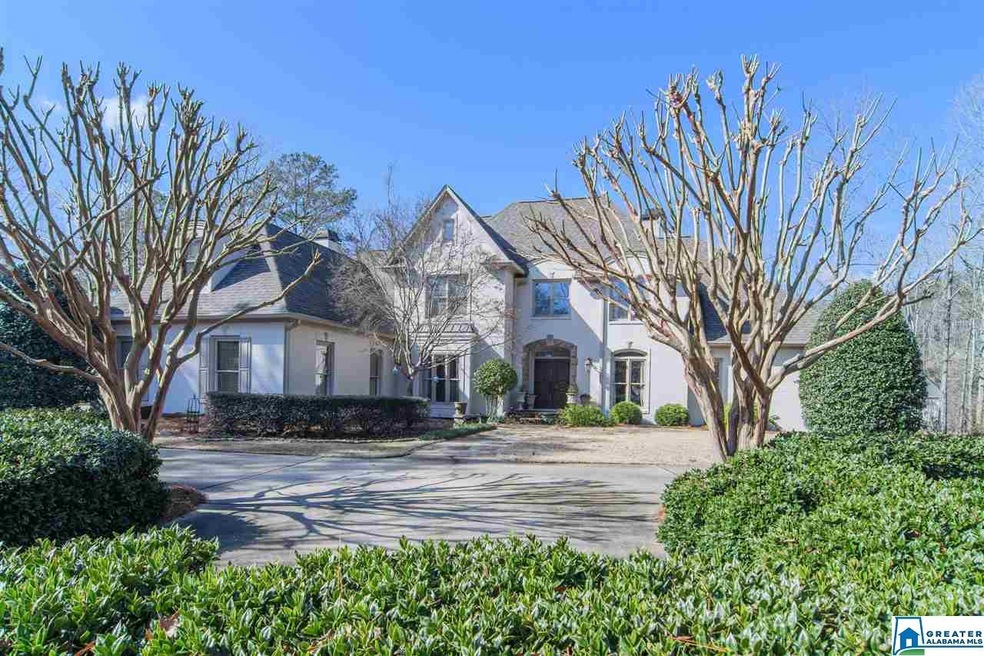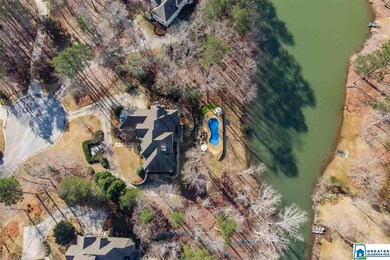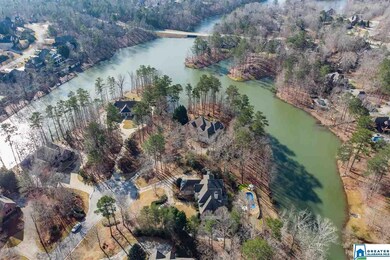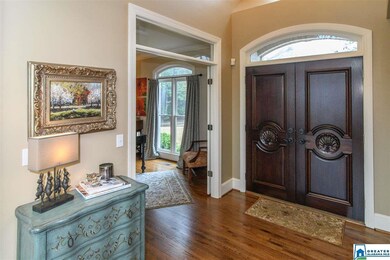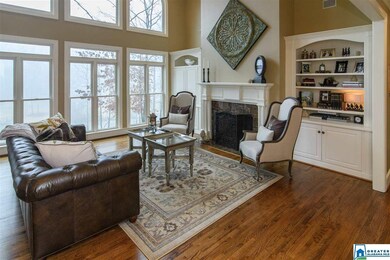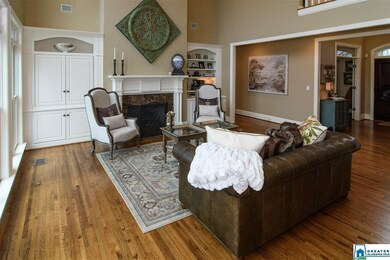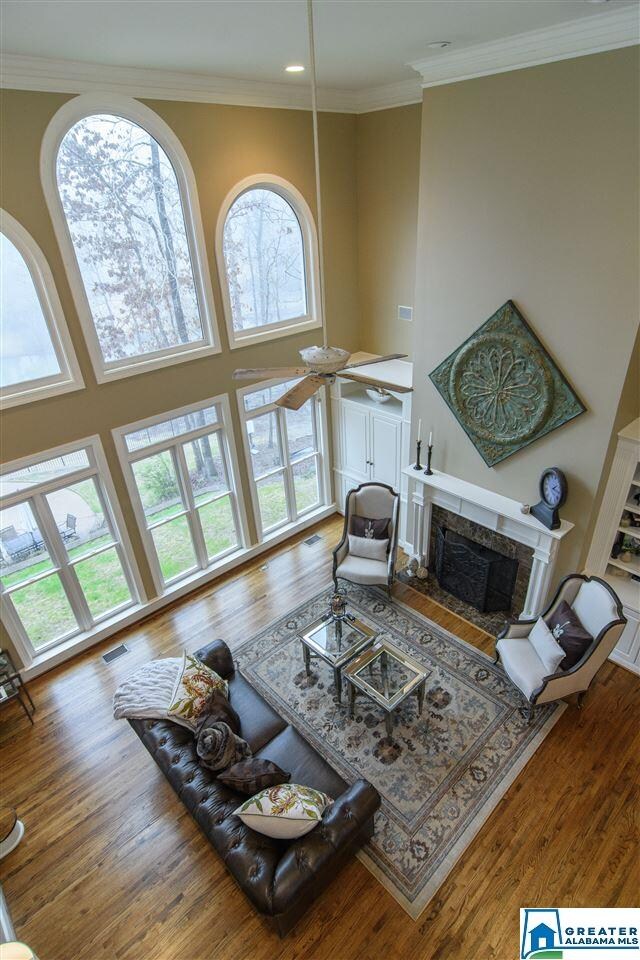
1034 Blue Heron Point Birmingham, AL 35242
North Shelby County NeighborhoodEstimated Value: $948,000 - $1,117,693
Highlights
- 285 Feet of Waterfront
- Private Dock
- In Ground Pool
- Mt. Laurel Elementary School Rated A
- Gated with Attendant
- Fishing
About This Home
As of July 2020Do not miss this gorgeous home in Highland Lakes with numerous improvements. Imagine living on a private lake in this 4 BR, 4.5 bath home with four garage parking spaces and tons of storage. Main level has a formal DR, Great Room w/ FP & fantastic views of the private lake; Study, Master BR and huge master bath with his/her closets; Kitchen with bfast area and "keeping room" with FP and a screened porch off of kitchen; main level 2 car garage, powder room and laundry room complete the main floor. Upstairs you will find 3 bedrooms, 2 bathrooms and a bonus room plus walk in attic storage. On the lower/basement level you will find another den with fireplace, full bathroom, huge study or media room, another 2 car garage and more unfinished storage. Walk out to a covered patio and a few steps down to a new, in ground, saltwater pool. Level and fenced yard and a gorgeous koi pond on the grounds. One of the largest lots on the lake. Since 2014: new pool, new decking, new windows, new roof.
Home Details
Home Type
- Single Family
Est. Annual Taxes
- $2,958
Year Built
- Built in 1997
Lot Details
- 1.01 Acre Lot
- 285 Feet of Waterfront
- Cul-De-Sac
- Fenced Yard
- Sprinkler System
- Few Trees
HOA Fees
- $83 Monthly HOA Fees
Parking
- 4 Car Attached Garage
- Basement Garage
- Side Facing Garage
- Driveway
Home Design
- Tri-Level Property
- Four Sided Brick Exterior Elevation
Interior Spaces
- Central Vacuum
- Sound System
- Crown Molding
- Smooth Ceilings
- Ceiling Fan
- Recessed Lighting
- Fireplace in Hearth Room
- Marble Fireplace
- Stone Fireplace
- Gas Fireplace
- Double Pane Windows
- Window Treatments
- French Doors
- Insulated Doors
- Great Room with Fireplace
- 3 Fireplaces
- Dining Room
- Home Office
- Recreation Room with Fireplace
- Screened Porch
- Keeping Room
- Lake Views
- Home Security System
- Attic
Kitchen
- Breakfast Bar
- Double Convection Oven
- Electric Oven
- Gas Cooktop
- Built-In Microwave
- Dishwasher
- Stainless Steel Appliances
- ENERGY STAR Qualified Appliances
- Kitchen Island
- Stone Countertops
- Disposal
Flooring
- Wood
- Carpet
- Tile
Bedrooms and Bathrooms
- 4 Bedrooms
- Primary Bedroom on Main
- Walk-In Closet
- Split Vanities
- Hydromassage or Jetted Bathtub
- Bathtub and Shower Combination in Primary Bathroom
- Separate Shower
- Linen Closet In Bathroom
Laundry
- Laundry Room
- Laundry on main level
- Sink Near Laundry
- Washer and Electric Dryer Hookup
Basement
- Basement Fills Entire Space Under The House
- Natural lighting in basement
Pool
- In Ground Pool
- Saltwater Pool
- Fence Around Pool
Outdoor Features
- Private Dock
- Lake Property
- Deck
- Patio
- Exterior Lighting
Utilities
- Multiple cooling system units
- Multiple Heating Units
- Forced Air Heating System
- Heat Pump System
- Heating System Uses Gas
- Programmable Thermostat
- Underground Utilities
- Multiple Water Heaters
- Gas Water Heater
Listing and Financial Details
- Assessor Parcel Number 092090003015000
Community Details
Overview
- Association fees include common grounds mntc, utilities for comm areas
- No Name Association
Recreation
- Fishing
- Park
Security
- Gated with Attendant
Ownership History
Purchase Details
Home Financials for this Owner
Home Financials are based on the most recent Mortgage that was taken out on this home.Purchase Details
Home Financials for this Owner
Home Financials are based on the most recent Mortgage that was taken out on this home.Purchase Details
Home Financials for this Owner
Home Financials are based on the most recent Mortgage that was taken out on this home.Similar Homes in the area
Home Values in the Area
Average Home Value in this Area
Purchase History
| Date | Buyer | Sale Price | Title Company |
|---|---|---|---|
| Moon Thomas | $798,900 | None Available | |
| Reeves Clarence Ray | $634,000 | None Available | |
| Geller Robert C | $499,900 | -- |
Mortgage History
| Date | Status | Borrower | Loan Amount |
|---|---|---|---|
| Open | Moon Thomas | $719,000 | |
| Previous Owner | Reeves Clarence Ray | $250,000 | |
| Previous Owner | Geller Robert C | $148,500 | |
| Previous Owner | Geller Robert C | $150,000 | |
| Previous Owner | Geller Robert C | $200,000 |
Property History
| Date | Event | Price | Change | Sq Ft Price |
|---|---|---|---|---|
| 07/31/2020 07/31/20 | Sold | $798,900 | -5.5% | $139 / Sq Ft |
| 03/11/2020 03/11/20 | For Sale | $845,000 | +33.3% | $147 / Sq Ft |
| 03/13/2014 03/13/14 | Sold | $634,000 | -12.6% | -- |
| 01/24/2014 01/24/14 | Pending | -- | -- | -- |
| 12/30/2013 12/30/13 | For Sale | $725,000 | -- | -- |
Tax History Compared to Growth
Tax History
| Year | Tax Paid | Tax Assessment Tax Assessment Total Assessment is a certain percentage of the fair market value that is determined by local assessors to be the total taxable value of land and additions on the property. | Land | Improvement |
|---|---|---|---|---|
| 2024 | $4,090 | $92,960 | $0 | $0 |
| 2023 | $3,780 | $86,840 | $0 | $0 |
| 2022 | $3,483 | $80,100 | $0 | $0 |
| 2021 | $3,266 | $75,160 | $0 | $0 |
| 2020 | $3,027 | $69,720 | $0 | $0 |
| 2019 | $3,081 | $70,960 | $0 | $0 |
| 2017 | $2,839 | $65,460 | $0 | $0 |
| 2015 | $2,850 | $64,780 | $0 | $0 |
| 2014 | $2,365 | $63,460 | $0 | $0 |
Agents Affiliated with this Home
-
Scott Ford

Seller's Agent in 2020
Scott Ford
RealtySouth
(205) 531-1965
7 in this area
185 Total Sales
-
Carolyn Ramey

Buyer's Agent in 2020
Carolyn Ramey
ARC Realty 280
(205) 447-2537
34 in this area
57 Total Sales
-
Julie Kim

Seller's Agent in 2014
Julie Kim
RealtySouth
(205) 222-9000
91 in this area
128 Total Sales
-
Freda York

Buyer's Agent in 2014
Freda York
RealtySouth Chelsea Branch
(205) 915-5580
6 in this area
88 Total Sales
Map
Source: Greater Alabama MLS
MLS Number: 876440
APN: 09-2-09-0-003-015-000
- 1272 Highland Lakes Trail
- 1013 Mountain Trace Unit 5
- 1548 Highland Lakes Trail Unit 12
- 1000 Highland Lakes Trail Unit 11
- 2037 Blue Heron Cir
- 101 Salisbury Ln
- 2001 Springhill Ct Unit 3221
- 2000 Springhill Ct Unit 3202
- 1119 Springhill Ln Unit Estate lot 5
- 1126 Springhill Ln Unit 3222
- 354 Highland Park Dr
- 543 Highland Park Cir
- 195 Highland Lakes Dr Unit 3
- 117 Austin Cir
- 2024 Bluestone Cir Unit 1254
- 187 Highland Lakes Dr Unit 2
- 180 Highland View Dr
- 1000 Highland Park Dr Unit 2035
- 1038 Highland Park Dr Unit 2026
- 1004 Highland Lakes Dr Unit 7
- 1034 Blue Heron Point
- 1028 Blue Heron Point
- 1040 Blue Heron Point
- 1040 Blue Heron Point
- 1012 Blue Heron Point
- 1037 Blue Heron Point
- 1254 Highland Lakes Trail
- 1031 Blue Heron Point
- 1260 Highland Lakes Trail
- 1006 Blue Heron Point
- 1043 Blue Heron Point
- 1246 Highland Lakes Trail
- 1266 Highland Lakes Trail
- 1000 Blue Heron Point
- 1236 Highland Lakes Trail
- 1019 Blue Heron Point
- 1007 Blue Heron Point
- 2000 Blue Heron Cir
- 1230 Highland Lakes Trail
- 1259 Highland Lakes Trail
