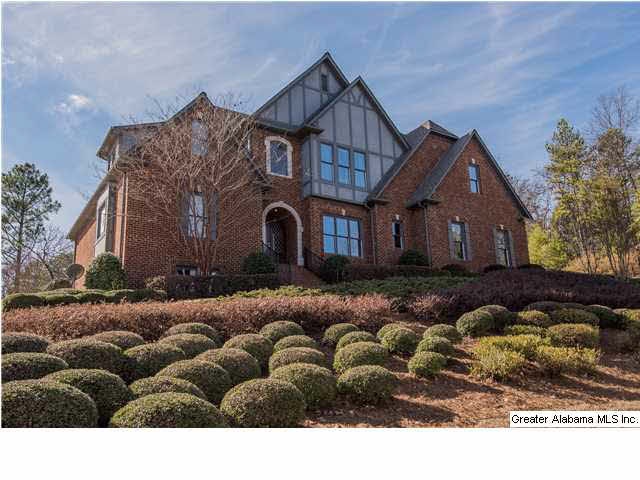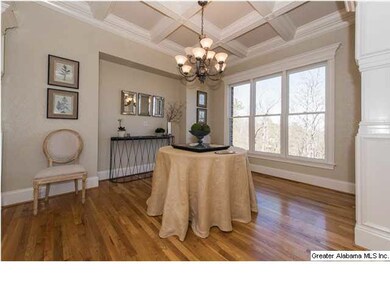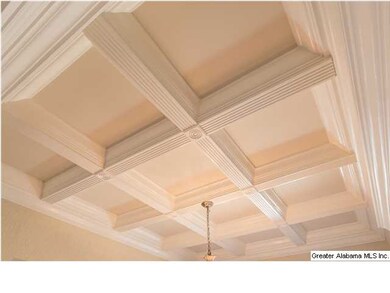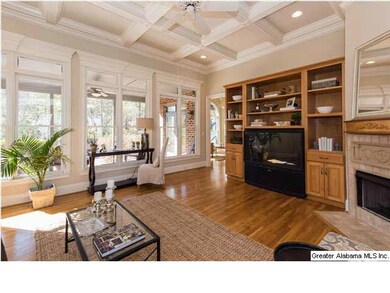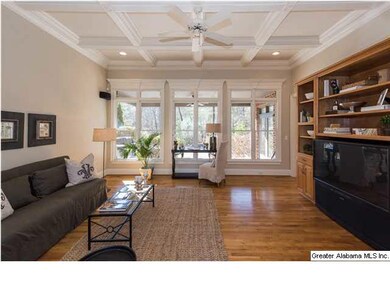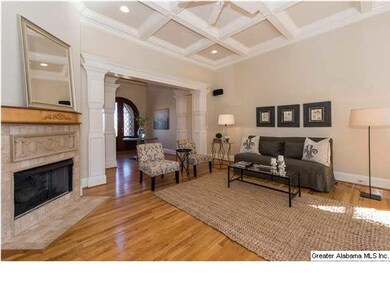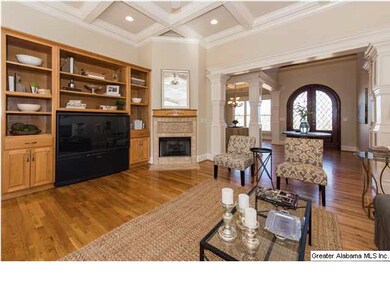
1034 Briarcliff Trace Birmingham, AL 35242
Highlights
- Heated Pool
- Mountain View
- Cathedral Ceiling
- Inverness Elementary School Rated A
- Great Room with Fireplace
- Wood Flooring
About This Home
As of November 2017Beautiful executive home at the end of a cul-de-sac with 3.6 acres of privacy. Landscaped to perfection yet not a lot of grass to cut. The home has a wonderful flow for entertaining. A cook's kitchen with a brand new gas cooktop and plenty of counter space. This opens into a keeping room with vaulted ceiling and breakfast area. Super laundry room with office space. The large great room/living room has a coffered ceiling and fireplace. Hardwood floors are in all living areas on main level. Master suite is absolutely beautiful and looks over the impeccable back garden area. Upstairs boasts 4 large bedrooms and a playroom + new carpet. The views from the front of the home are spectacular. It has a huge unfinished basement with poured concrete walls stubbed for a huge bath or kitchen/bath area. Parking for cars, boat whatever. We have a whole house generator and hot tub. Backyard is perfect for a pool and lots of room for children to play. Move in ready.
Home Details
Home Type
- Single Family
Est. Annual Taxes
- $4,225
Year Built
- 2003
HOA Fees
- $15 Monthly HOA Fees
Parking
- 4 Car Garage
- Basement Garage
- Side Facing Garage
- Driveway
Interior Spaces
- 1.5-Story Property
- Central Vacuum
- Crown Molding
- Smooth Ceilings
- Cathedral Ceiling
- Recessed Lighting
- Fireplace in Hearth Room
- Gas Fireplace
- Double Pane Windows
- Window Treatments
- French Doors
- Great Room with Fireplace
- 2 Fireplaces
- Dining Room
- Keeping Room
- Mountain Views
- Home Security System
- Attic
Kitchen
- Breakfast Bar
- Electric Oven
- Gas Cooktop
- <<builtInMicrowave>>
- Dishwasher
- Kitchen Island
- Stone Countertops
- Disposal
Flooring
- Wood
- Carpet
- Tile
Bedrooms and Bathrooms
- 5 Bedrooms
- Primary Bedroom on Main
- Walk-In Closet
- Split Vanities
- Bathtub and Shower Combination in Primary Bathroom
- Separate Shower
- Linen Closet In Bathroom
Laundry
- Laundry Room
- Laundry on main level
Unfinished Basement
- Basement Fills Entire Space Under The House
- Stubbed For A Bathroom
Outdoor Features
- Heated Pool
- Covered patio or porch
- Exterior Lighting
- Outdoor Grill
Utilities
- Two cooling system units
- Central Heating and Cooling System
- Two Heating Systems
- Dual Heating Fuel
- Heat Pump System
- Power Generator
- Gas Water Heater
Community Details
Listing and Financial Details
- Assessor Parcel Number 03-9-30-0-004-009.000
Ownership History
Purchase Details
Home Financials for this Owner
Home Financials are based on the most recent Mortgage that was taken out on this home.Purchase Details
Home Financials for this Owner
Home Financials are based on the most recent Mortgage that was taken out on this home.Purchase Details
Home Financials for this Owner
Home Financials are based on the most recent Mortgage that was taken out on this home.Purchase Details
Home Financials for this Owner
Home Financials are based on the most recent Mortgage that was taken out on this home.Similar Homes in Birmingham, AL
Home Values in the Area
Average Home Value in this Area
Purchase History
| Date | Type | Sale Price | Title Company |
|---|---|---|---|
| Survivorship Deed | $749,000 | None Available | |
| Warranty Deed | $575,000 | None Available | |
| Warranty Deed | $735,000 | None Available | |
| Survivorship Deed | $366,154 | -- |
Mortgage History
| Date | Status | Loan Amount | Loan Type |
|---|---|---|---|
| Open | $100,000 | Credit Line Revolving | |
| Open | $530,300 | New Conventional | |
| Closed | $200,000 | Credit Line Revolving | |
| Closed | $550,000 | New Conventional | |
| Closed | $599,200 | New Conventional | |
| Closed | $385,000 | New Conventional | |
| Closed | $417,000 | New Conventional | |
| Previous Owner | $588,000 | New Conventional | |
| Previous Owner | $110,250 | Credit Line Revolving | |
| Previous Owner | $320,000 | Credit Line Revolving | |
| Previous Owner | $292,923 | Construction |
Property History
| Date | Event | Price | Change | Sq Ft Price |
|---|---|---|---|---|
| 11/28/2017 11/28/17 | Sold | $749,000 | 0.0% | $185 / Sq Ft |
| 09/19/2017 09/19/17 | For Sale | $749,000 | +30.3% | $185 / Sq Ft |
| 03/23/2015 03/23/15 | Sold | $575,000 | -4.2% | $152 / Sq Ft |
| 02/20/2015 02/20/15 | Pending | -- | -- | -- |
| 01/23/2015 01/23/15 | For Sale | $599,900 | -- | $158 / Sq Ft |
Tax History Compared to Growth
Tax History
| Year | Tax Paid | Tax Assessment Tax Assessment Total Assessment is a certain percentage of the fair market value that is determined by local assessors to be the total taxable value of land and additions on the property. | Land | Improvement |
|---|---|---|---|---|
| 2024 | $4,225 | $96,020 | $0 | $0 |
| 2023 | $4,130 | $94,800 | $0 | $0 |
| 2022 | $3,893 | $89,400 | $0 | $0 |
| 2021 | $3,394 | $78,060 | $0 | $0 |
| 2020 | $3,176 | $73,120 | $0 | $0 |
| 2019 | $3,070 | $70,700 | $0 | $0 |
| 2017 | $2,839 | $65,460 | $0 | $0 |
| 2015 | $2,754 | $62,600 | $0 | $0 |
| 2014 | $2,692 | $61,180 | $0 | $0 |
Agents Affiliated with this Home
-
G
Seller's Agent in 2017
George Allen
ARC Realty 280
-
Barbara Wheeler

Seller's Agent in 2015
Barbara Wheeler
ARC Realty - Homewood
(205) 266-0259
60 Total Sales
-
Anna Lu Hemphill

Buyer's Agent in 2015
Anna Lu Hemphill
RealtySouth
(205) 540-6135
1 in this area
66 Total Sales
Map
Source: Greater Alabama MLS
MLS Number: 619903
APN: 03-9-30-0-004-009-000
- 2080 Brook Highland Ridge
- 2972 Brook Highland Dr
- 1027 Williams Trace
- 3071 Somerset Trace
- 4100 Kinross Cir
- 1010 Warrington Cir
- 1504 Wingfield Ct
- 3213 Brook Highland Trace
- 2552 Magnolia Place
- 4552 Magnolia Dr
- 1645 Wingfield Dr
- 2063 Stone Brook Dr
- 2047 Stone Brook Dr
- 45183 Portobello Rd Unit 183
- 243 Courtside Dr Unit 45
- 2044 Stone Brook Dr
- 1916 Stone Brook Ln
- 1616 Wingfield Trace
- 35198 Portobello Rd Unit 198
- 6141 English Village Ln
