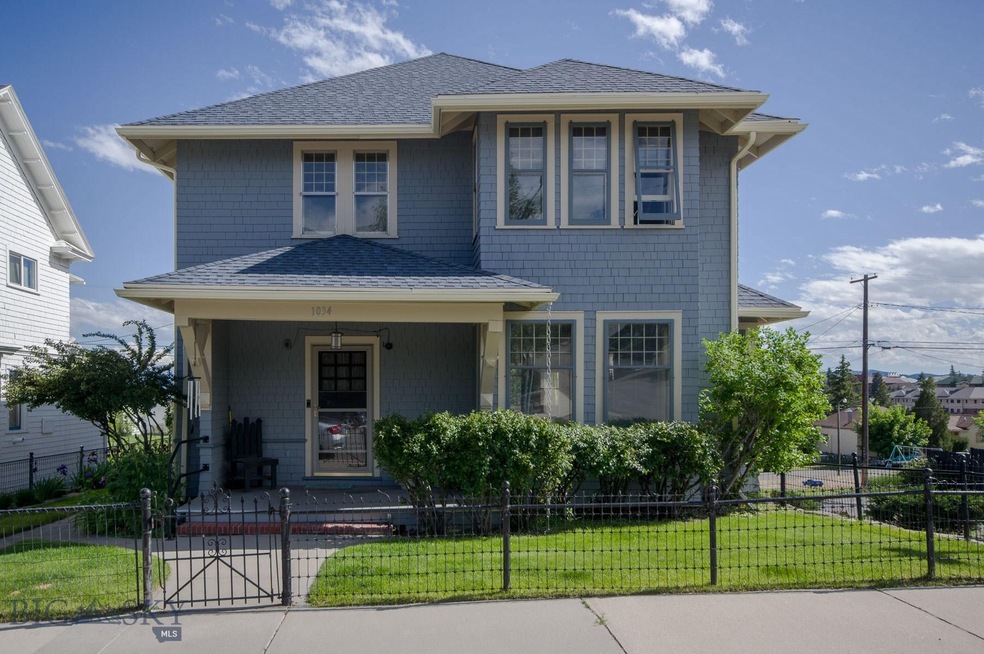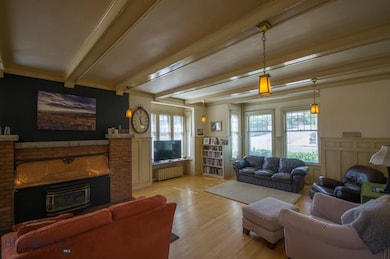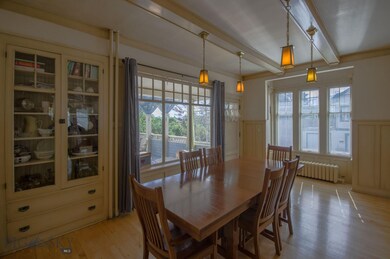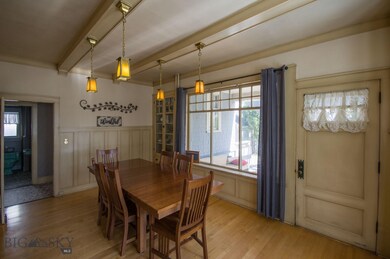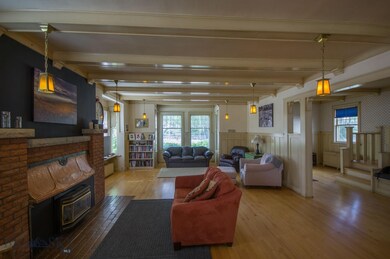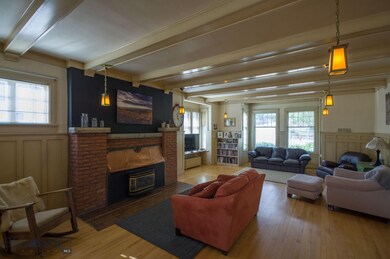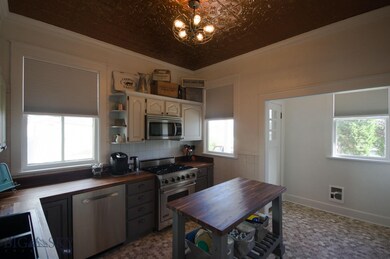
1034 Caledonia St Butte, MT 59701
Uptown Butte NeighborhoodHighlights
- 0.4 Acre Lot
- Traditional Architecture
- No HOA
- Deck
- Wood Flooring
- Covered patio or porch
About This Home
As of August 2018Historic home in the Craftsman Tradition, with 3 bedrooms & 2.5 baths, grand entryway into large formal living & dining room with maple hardwood floors & glazed woodwork for aged patina. The rooms are graced with original light fixtures & woodwork. The kitchen is newly remodeled w/ new flooring, lighting, custom butcher block counter tops, sink, faucet & appliances. The first floor has a newly remodeled half bath. The second floor has three bedrooms & 2 more baths. The master bedroom suite has newly remodeled bathroom, walkin closet w/ additional closet & outside sitting porch. The main bath upstairs has a jetted tub and the laundry is in the master bath. Off the dining room is a custom designed pergola for ultimate outdoor enjoyment. The basement has additional laundry hookups, workshop and wine making room. The boiler is newer, as is the reverse osmosis system. The old carriage house is a one car garage, newly sodded & landscaping is mature. The uptown walking & biking trail nearby.
Last Agent to Sell the Property
Coldwell Banker Markovich RE License #BRO-99201 Listed on: 07/05/2018

Home Details
Home Type
- Single Family
Est. Annual Taxes
- $3,036
Year Built
- Built in 1905
Lot Details
- 0.4 Acre Lot
- Zoning described as R3 - Residential Medium Density
Parking
- 1 Car Detached Garage
Home Design
- Traditional Architecture
- Brick Exterior Construction
- Asphalt Roof
- Wood Siding
- Shingle Siding
- Shake Siding
Interior Spaces
- 3,775 Sq Ft Home
- 2-Story Property
- Gas Fireplace
Kitchen
- Range
- Dishwasher
Flooring
- Wood
- Carpet
Bedrooms and Bathrooms
- 3 Bedrooms
- Walk-In Closet
Unfinished Basement
- Finished Basement Bathroom
- Laundry in Basement
Outdoor Features
- Deck
- Covered patio or porch
Utilities
- No Cooling
- Heating System Uses Natural Gas
- Baseboard Heating
Community Details
- No Home Owners Association
Listing and Financial Details
- Assessor Parcel Number 0001492100
Ownership History
Purchase Details
Home Financials for this Owner
Home Financials are based on the most recent Mortgage that was taken out on this home.Purchase Details
Home Financials for this Owner
Home Financials are based on the most recent Mortgage that was taken out on this home.Similar Homes in Butte, MT
Home Values in the Area
Average Home Value in this Area
Purchase History
| Date | Type | Sale Price | Title Company |
|---|---|---|---|
| Deed | -- | Title Financial Specialty | |
| Warranty Deed | -- | None Available |
Mortgage History
| Date | Status | Loan Amount | Loan Type |
|---|---|---|---|
| Open | $100,000 | Credit Line Revolving | |
| Previous Owner | $193,800 | New Conventional | |
| Previous Owner | $175,750 | New Conventional |
Property History
| Date | Event | Price | Change | Sq Ft Price |
|---|---|---|---|---|
| 08/29/2018 08/29/18 | Sold | -- | -- | -- |
| 07/30/2018 07/30/18 | Pending | -- | -- | -- |
| 07/05/2018 07/05/18 | For Sale | $219,000 | -- | $58 / Sq Ft |
| 08/19/2014 08/19/14 | Off Market | -- | -- | -- |
| 08/18/2014 08/18/14 | Sold | -- | -- | -- |
Tax History Compared to Growth
Tax History
| Year | Tax Paid | Tax Assessment Tax Assessment Total Assessment is a certain percentage of the fair market value that is determined by local assessors to be the total taxable value of land and additions on the property. | Land | Improvement |
|---|---|---|---|---|
| 2024 | $3,929 | $370,300 | $0 | $0 |
| 2023 | $3,899 | $370,300 | $0 | $0 |
| 2022 | $3,196 | $227,500 | $0 | $0 |
| 2021 | $2,521 | $227,500 | $0 | $0 |
| 2020 | $3,299 | $215,900 | $0 | $0 |
| 2019 | $3,298 | $215,900 | $0 | $0 |
| 2018 | $3,095 | $204,300 | $0 | $0 |
| 2017 | $2,073 | $204,300 | $0 | $0 |
| 2016 | $2,541 | $166,100 | $0 | $0 |
| 2015 | $2,908 | $166,100 | $0 | $0 |
| 2014 | $2,210 | $74,889 | $0 | $0 |
Agents Affiliated with this Home
-
Sheri Broudy

Seller's Agent in 2018
Sheri Broudy
Coldwell Banker Markovich RE
(406) 490-4069
22 in this area
260 Total Sales
-
Russell O'Leary

Buyer's Agent in 2018
Russell O'Leary
McLeod Real Estate Group, LLC
(406) 219-8025
4 in this area
35 Total Sales
Map
Source: Big Sky Country MLS
MLS Number: 322501
APN: 01-1197-14-1-35-01-0000
- 1100 & 1100 1/2 Caledonia St
- 1131 W Copper St
- TBD Caledonia St
- 929 Caledonia St
- 925 W Woolman St
- 905 W Copper St
- 1022 Lewisohn St
- 823 W Copper St
- 1005 W Park St
- 1046 W Park St
- 1329 W Granite St
- 1041 W Galena St
- 1045 W Galena St
- 1043 W Galena St
- TBD W Copper St
- 815 W Park St
- 720 W Granite St
- 822 W Park St
- 103 S Excelsior Ave
- 936 Zarelda St
