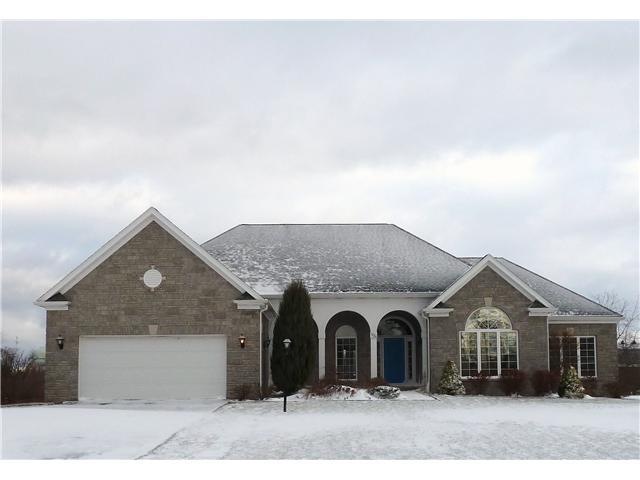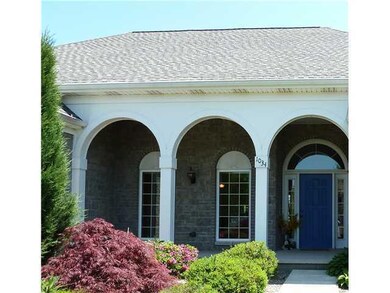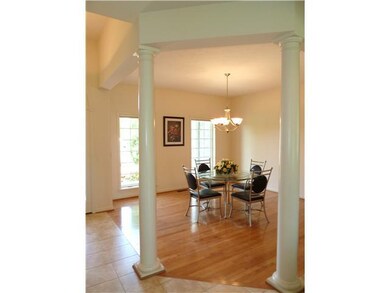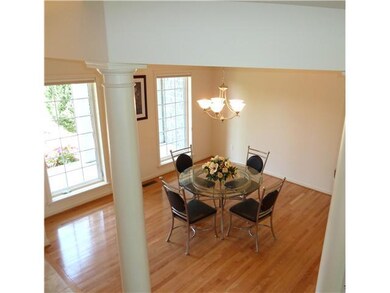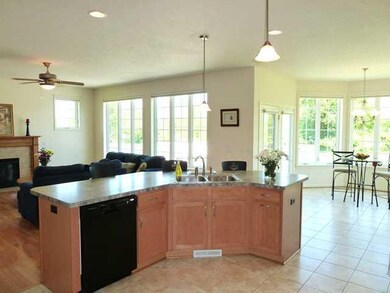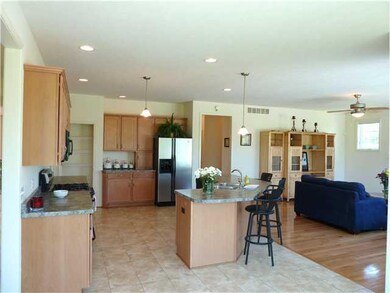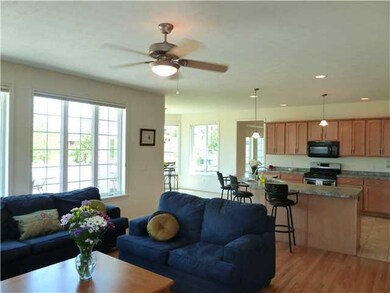
$529,900
- 4 Beds
- 3 Baths
- 2,455 Sq Ft
- 1001 Hickory Hollow
- Webster, NY
Welcome to 1001 Hickory Hollow***Step into this stunning 2,455 sqft Beautiful Crosstown Built Home***perfectly nestled on .55 acre lot in a tranquil cul-de-sac. Home offers 4 Spacious bedrooms & 3 FULL baths, designed for both comfort and functionality. As you approach this home, you'll be greeted by a charming, spacious covered front porch-ideal for enjoying your morning coffee or evening
Dawn Presicci Empire Realty Group
