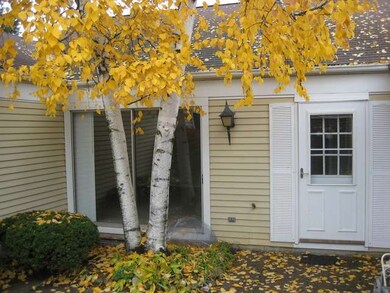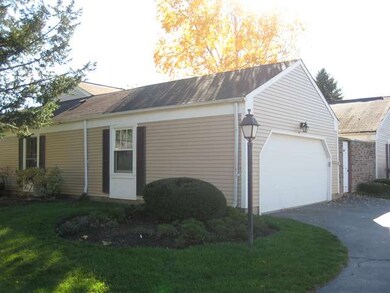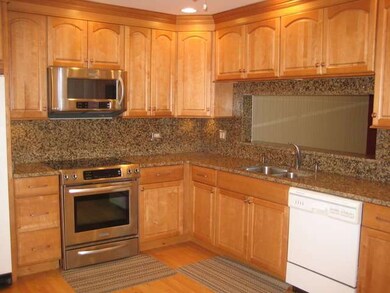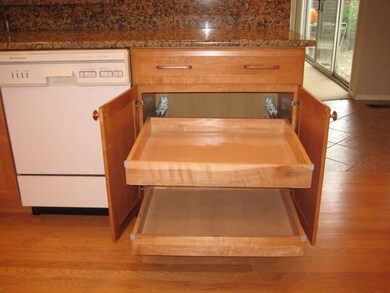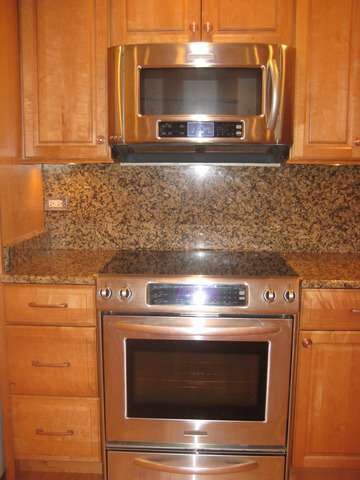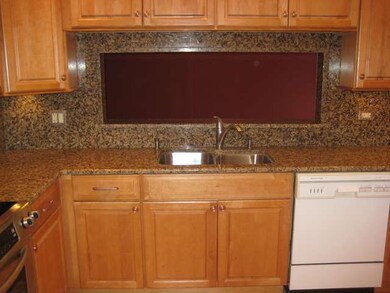
1034 Dartmouth Dr Wheaton, IL 60189
West Wheaton NeighborhoodEstimated Value: $346,000 - $373,996
Highlights
- Landscaped Professionally
- Wood Flooring
- End Unit
- Madison Elementary School Rated A
- Main Floor Bedroom
- Attached Garage
About This Home
As of March 2014$50,000 IN UPDGRADES! GROUND LEVEL RANCH WITH GREAT FLOOR PLAN! NEWER MARVIN WINDOWS THRUOUT! BEAUTIFULLY REMODELED KITCH & BATHS! KITCH BOASTS SOLID 36" CABS W/FULL EXTENSION & SELF CLOSE DRAWERS, GRANITE COUNTER TOP AND BACKSPLASH, SUBSTANTIAL CROWN, HDW FLOORS, PANTRY, CANNED & UNDERMOUNT LIGHTING! BATHRMS ARE UPDATED WITH GRANITE, TILE & BRUSHED NICKEL FIXTURES! BEDRMS HAVE W/IN CLOSETS. LAUNDRY OFF KITCHEN!
Last Agent to Sell the Property
Keller Williams Premiere Properties License #475127196 Listed on: 11/02/2013

Last Buyer's Agent
Donna Connell
Berkshire Hathaway HomeServices Chicago
Property Details
Home Type
- Condominium
Est. Annual Taxes
- $5,600
Year Built
- 1975
Lot Details
- End Unit
- East or West Exposure
- Landscaped Professionally
HOA Fees
- $265 per month
Parking
- Attached Garage
- Garage Transmitter
- Garage Door Opener
- Driveway
- Parking Included in Price
- Garage Is Owned
Home Design
- Brick Exterior Construction
- Slab Foundation
- Asphalt Shingled Roof
- Vinyl Siding
Interior Spaces
- Entrance Foyer
- Storage
- Wood Flooring
- Unfinished Basement
- Partial Basement
Kitchen
- Breakfast Bar
- Oven or Range
- Microwave
- Dishwasher
- Disposal
Bedrooms and Bathrooms
- Main Floor Bedroom
- Primary Bathroom is a Full Bathroom
- Bathroom on Main Level
Laundry
- Laundry on main level
- Dryer
- Washer
Home Security
Utilities
- Central Air
- Heating Available
- Lake Michigan Water
- Cable TV Available
Additional Features
- Patio
- Property is near a bus stop
Community Details
Pet Policy
- Pets Allowed
Security
- Storm Screens
Ownership History
Purchase Details
Home Financials for this Owner
Home Financials are based on the most recent Mortgage that was taken out on this home.Purchase Details
Purchase Details
Home Financials for this Owner
Home Financials are based on the most recent Mortgage that was taken out on this home.Similar Homes in Wheaton, IL
Home Values in the Area
Average Home Value in this Area
Purchase History
| Date | Buyer | Sale Price | Title Company |
|---|---|---|---|
| Sharon R Bouldin Declaration Of Trust | -- | None Listed On Document | |
| Bouldin Sharon R | -- | Attorney | |
| Bouldin Sharon | $220,000 | First American Title |
Mortgage History
| Date | Status | Borrower | Loan Amount |
|---|---|---|---|
| Open | Sharon R Bouldin Declaration Of Trust | $547,500 | |
| Closed | Sharon R Bouldin Declaration Of Trust | $547,500 |
Property History
| Date | Event | Price | Change | Sq Ft Price |
|---|---|---|---|---|
| 03/10/2014 03/10/14 | Sold | $220,000 | -4.3% | $174 / Sq Ft |
| 01/26/2014 01/26/14 | Pending | -- | -- | -- |
| 11/02/2013 11/02/13 | For Sale | $229,900 | -- | $182 / Sq Ft |
Tax History Compared to Growth
Tax History
| Year | Tax Paid | Tax Assessment Tax Assessment Total Assessment is a certain percentage of the fair market value that is determined by local assessors to be the total taxable value of land and additions on the property. | Land | Improvement |
|---|---|---|---|---|
| 2023 | $5,600 | $98,870 | $24,690 | $74,180 |
| 2022 | $5,189 | $85,920 | $23,330 | $62,590 |
| 2021 | $5,158 | $83,880 | $22,780 | $61,100 |
| 2020 | $4,855 | $79,140 | $22,570 | $56,570 |
| 2019 | $4,729 | $77,050 | $21,970 | $55,080 |
| 2018 | $4,078 | $67,310 | $20,700 | $46,610 |
| 2017 | $3,995 | $64,830 | $19,940 | $44,890 |
| 2016 | $3,916 | $62,240 | $19,140 | $43,100 |
| 2015 | $4,254 | $59,380 | $18,260 | $41,120 |
| 2014 | $5,325 | $65,670 | $13,310 | $52,360 |
| 2013 | $5,187 | $65,870 | $13,350 | $52,520 |
Agents Affiliated with this Home
-
Diana Hardek

Seller's Agent in 2014
Diana Hardek
Keller Williams Premiere Properties
(630) 710-9721
17 in this area
137 Total Sales
-
Jackie Angiello

Seller Co-Listing Agent in 2014
Jackie Angiello
Keller Williams Premiere Properties
(630) 518-1644
16 in this area
188 Total Sales
-
D
Buyer's Agent in 2014
Donna Connell
Berkshire Hathaway HomeServices Chicago
Map
Source: Midwest Real Estate Data (MRED)
MLS Number: MRD08480464
APN: 05-20-114-038
- 931 Sunset Rd
- 1029 Kilkenny Dr Unit 6003
- 1585 Woodcutter Ln Unit D
- 1330 Woodcutter Ln
- 1103 Lyford Ln
- 1480 Briar Cove
- 504 S Pierce Ave
- 418 S Pierce Ave
- 612 Aurora Way
- 1181 Midwest Ln
- 1706 Childs St
- 1028 Lodalia Ct
- 1310 Yorkshire Woods Ct
- 2051 Creekside Dr Unit 2-3
- 2051 Creekside Dr Unit 2-2
- 2075 Creekside Dr Unit 2-3
- 2060 Childs Ct
- 202 S Pierce Ave
- 1614 Orth Dr
- 25W451 Plamondon Rd
- 1034 Dartmouth Dr
- 1036 Dartmouth Dr
- 1032 Dartmouth Dr
- 1030 Dartmouth Dr
- 1042 Dartmouth Dr Unit 1
- 1026 Dartmouth Dr
- 1044 Dartmouth Dr
- 1066 Dartmouth Dr
- 1028 Dartmouth Dr
- 1048 Dartmouth Dr
- 1046 Dartmouth Dr
- 1072 Dartmouth Dr
- 1068 Dartmouth Dr Unit 2
- 1022 Dartmouth Dr
- 1070 Dartmouth Dr
- 1024 Dartmouth Dr
- 1503 Paula Ave
- 1411 Paula Ave
- 1409 Paula Ave
- 1020 Dartmouth Dr

