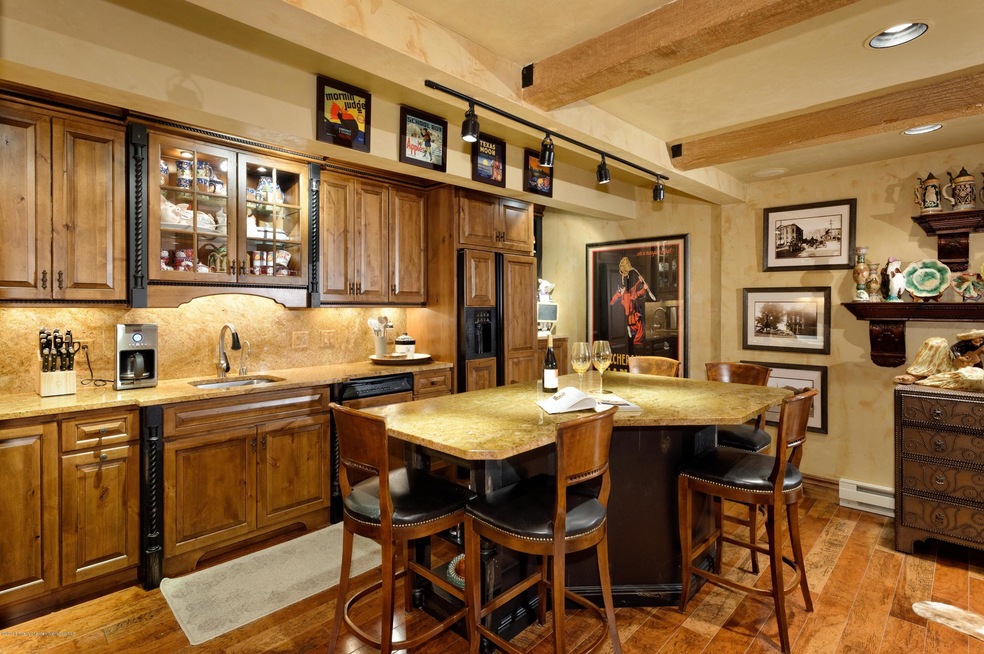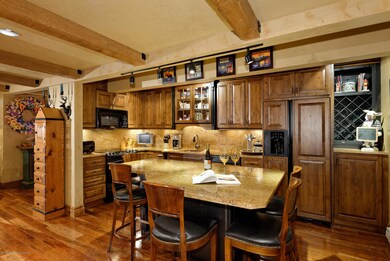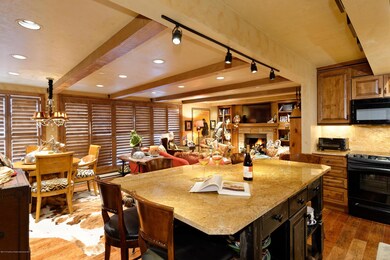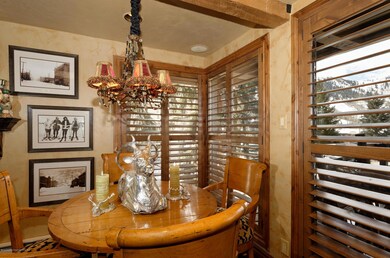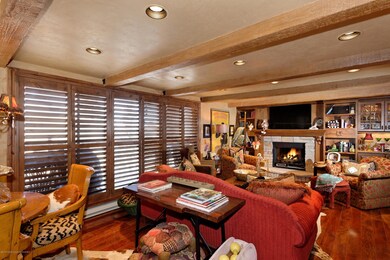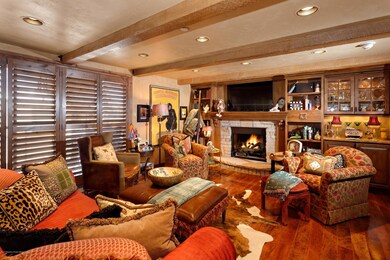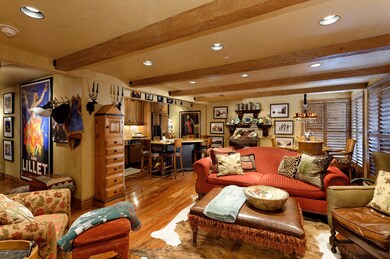
Highlights
- River Front
- Outdoor Pool
- Contemporary Architecture
- Aspen Middle School Rated A-
- Ski Lockers
- 5-minute walk to Herron Park
About This Home
As of November 2016Top floor, corner unit on the RIVER and a short walk into the core! Lots of light! 2 private balconies--one off Mbr Bdr looking out at RIVER and other off LR/DR toward ASPEN MOUNTAIN. Totally redone from the studs - new lighting, beautiful wood floors, custom wood shutters throughout, Kohler fixtures, radiant heat in the bath rooms. Dedicated laundry room. Decorative fireplaces in living room and master bedroom. Top of the line throughout. Complex enjoys outdoor hot tub, use of the pool and facilities at Chateau Roaring Fork and off street parking. Newly installed ELEVATOR is a big plus!! Property is sold furnished and exclusion list will be provided.
***SERIOUS SHOWINGS ONLY WITH OVERNIGHT NOTICE***
Last Agent to Sell the Property
Aspen Snowmass Sotheby's International Realty - Hyman Mall Brokerage Phone: (970) 925-6060 License #FA100001596 Listed on: 03/04/2014
Property Details
Home Type
- Condominium
Est. Annual Taxes
- $3,971
Year Built
- Built in 1972
Lot Details
- River Front
- Home has sun exposure from multiple directions
- Landscaped with Trees
- Property is in excellent condition
Home Design
- Contemporary Architecture
- Brick Veneer
- Membrane Roofing
- Stucco Exterior
Interior Spaces
- 1,444 Sq Ft Home
- 1-Story Property
- Furnished
- 2 Fireplaces
- Window Treatments
- Property Views
Kitchen
- Range
- Microwave
- Dishwasher
Bedrooms and Bathrooms
- 3 Bedrooms
- 2 Full Bathrooms
Laundry
- Laundry Room
- Dryer
- Washer
Parking
- Carport
- Common or Shared Parking
Utilities
- Baseboard Heating
- Natural Gas Not Available
- Water Rights Not Included
- Cable TV Available
Additional Features
- Handicap Accessible
- Spa
- Patio
- Mineral Rights Excluded
Listing and Financial Details
- Exclusions: See Remarks
- Assessor Parcel Number 273718113005
Community Details
Overview
- Property has a Home Owners Association
- Association fees include contingency fund, firewood, management, sewer, insurance, water, trash, snow removal, ground maintenance, cable TV
- Chateau Eau Claire Subdivision
- On-Site Maintenance
Recreation
- Ski Lockers
- Snow Removal
- Outdoor Pool
Pet Policy
- Only Owners Allowed Pets
Security
- Resident Manager or Management On Site
Ownership History
Purchase Details
Purchase Details
Home Financials for this Owner
Home Financials are based on the most recent Mortgage that was taken out on this home.Purchase Details
Home Financials for this Owner
Home Financials are based on the most recent Mortgage that was taken out on this home.Purchase Details
Home Financials for this Owner
Home Financials are based on the most recent Mortgage that was taken out on this home.Purchase Details
Home Financials for this Owner
Home Financials are based on the most recent Mortgage that was taken out on this home.Purchase Details
Home Financials for this Owner
Home Financials are based on the most recent Mortgage that was taken out on this home.Purchase Details
Home Financials for this Owner
Home Financials are based on the most recent Mortgage that was taken out on this home.Purchase Details
Similar Homes in Aspen, CO
Home Values in the Area
Average Home Value in this Area
Purchase History
| Date | Type | Sale Price | Title Company |
|---|---|---|---|
| Interfamily Deed Transfer | -- | None Available | |
| Warranty Deed | $2,200,000 | Land Title Guarantee Company | |
| Warranty Deed | $2,355,000 | Stewart Title | |
| Interfamily Deed Transfer | -- | Title Company Of Rockies Inc | |
| Interfamily Deed Transfer | -- | -- | |
| Interfamily Deed Transfer | -- | -- | |
| Interfamily Deed Transfer | -- | -- | |
| Interfamily Deed Transfer | -- | -- |
Mortgage History
| Date | Status | Loan Amount | Loan Type |
|---|---|---|---|
| Open | $1,000,000 | Commercial | |
| Previous Owner | $1,648,500 | Adjustable Rate Mortgage/ARM | |
| Previous Owner | $398,000 | New Conventional | |
| Previous Owner | $417,000 | Unknown | |
| Previous Owner | $417,000 | Unknown | |
| Previous Owner | $528,000 | New Conventional | |
| Previous Owner | $528,000 | Fannie Mae Freddie Mac | |
| Previous Owner | $530,000 | Unknown | |
| Previous Owner | $338,000 | No Value Available | |
| Previous Owner | $342,000 | No Value Available |
Property History
| Date | Event | Price | Change | Sq Ft Price |
|---|---|---|---|---|
| 11/25/2016 11/25/16 | Sold | $2,200,000 | -15.2% | $1,524 / Sq Ft |
| 10/27/2016 10/27/16 | Pending | -- | -- | -- |
| 03/24/2015 03/24/15 | For Sale | $2,595,000 | +10.2% | $1,797 / Sq Ft |
| 01/09/2015 01/09/15 | Sold | $2,355,000 | -14.4% | $1,631 / Sq Ft |
| 10/20/2014 10/20/14 | Pending | -- | -- | -- |
| 03/04/2014 03/04/14 | For Sale | $2,750,000 | -- | $1,904 / Sq Ft |
Tax History Compared to Growth
Tax History
| Year | Tax Paid | Tax Assessment Tax Assessment Total Assessment is a certain percentage of the fair market value that is determined by local assessors to be the total taxable value of land and additions on the property. | Land | Improvement |
|---|---|---|---|---|
| 2024 | $11,994 | $364,850 | $0 | $364,850 |
| 2023 | $11,994 | $371,090 | $0 | $371,090 |
| 2022 | $8,910 | $243,040 | $0 | $243,040 |
| 2021 | $8,872 | $250,040 | $0 | $250,040 |
| 2020 | $6,675 | $186,820 | $0 | $186,820 |
| 2019 | $6,675 | $186,820 | $0 | $186,820 |
| 2018 | $6,362 | $188,130 | $0 | $188,130 |
| 2017 | $5,404 | $176,490 | $0 | $176,490 |
| 2016 | $5,489 | $169,040 | $0 | $169,040 |
| 2015 | $5,418 | $169,040 | $0 | $169,040 |
| 2014 | $4,056 | $120,910 | $0 | $120,910 |
Agents Affiliated with this Home
-
Scott Lupow
S
Seller's Agent in 2016
Scott Lupow
Coldwell Banker Mason Morse-Aspen
(970) 920-7394
14 in this area
15 Total Sales
-
Kimberlee Coates
K
Buyer's Agent in 2016
Kimberlee Coates
Douglas Elliman Real Estate-Hyman Ave
(970) 925-8810
7 in this area
20 Total Sales
-
Jackson Horn

Buyer Co-Listing Agent in 2016
Jackson Horn
Douglas Elliman Real Estate-Hyman Ave
(970) 948-6130
9 in this area
35 Total Sales
-
AnneAdare Wood
A
Seller's Agent in 2015
AnneAdare Wood
Aspen Snowmass Sotheby's International Realty - Hyman Mall
(970) 274-8989
7 in this area
9 Total Sales
-
Rob Bordan
R
Buyer's Agent in 2015
Rob Bordan
Douglas Elliman Real Estate-Durant
1 in this area
6 Total Sales
Map
Source: Aspen Glenwood MLS
MLS Number: 133162
APN: R001234
- 1006 E Cooper Ave
- 1039 E Cooper Ave Unit 21A
- 1039 E Cooper Ave Unit 1A
- 980 E Hyman Ave Unit 3
- 935 E Hopkins Ave
- 100 Park Ave
- 990 E Hopkins Ave Unit 8
- 915 E Hopkins Ave Unit 4
- 1212 E Hopkins Ave
- 311 Midland Ave
- 322 Park Ave Unit 2
- 901 E Hyman Ave Unit 4
- 108 Midland Ave
- 979 Queen St
- 927 E Durant Ave Unit 3
- 981 King St
- 1050 Waters Ave Unit 9
- 940 Waters Ave Unit 201
- 326 Midland Ave Unit 302
- 326 Midland Ave Unit 101
