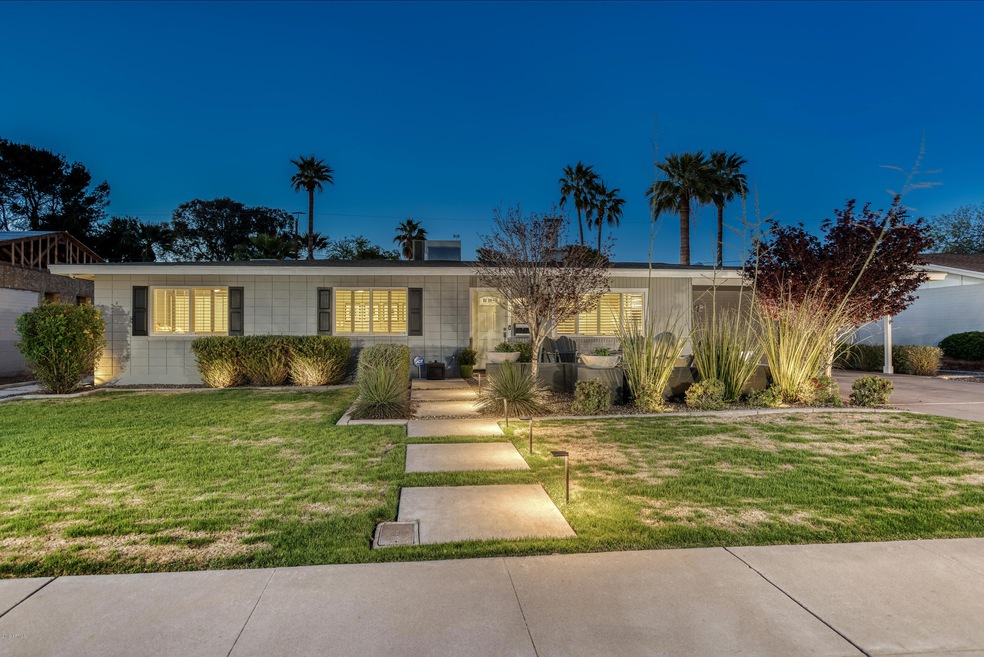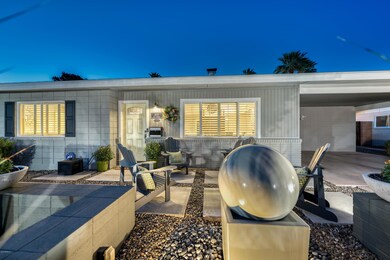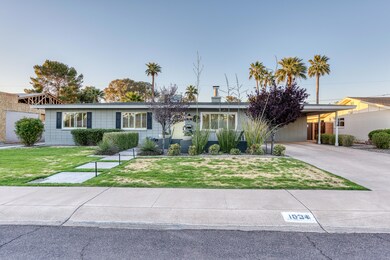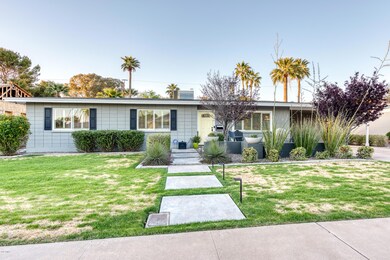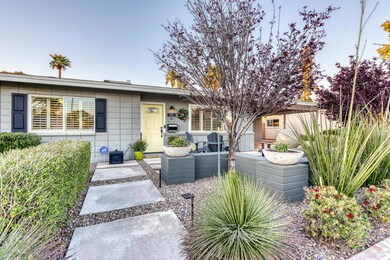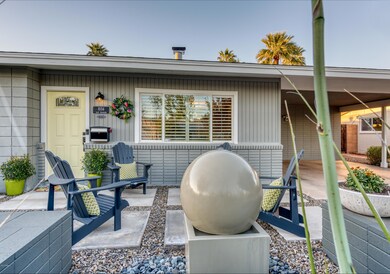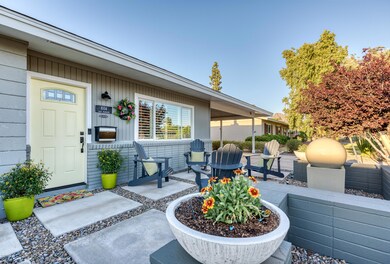
1034 E Palmaire Ave Phoenix, AZ 85020
Camelback East Village NeighborhoodHighlights
- Private Pool
- RV Gated
- Mountain View
- Madison Richard Simis School Rated A-
- Sitting Area In Primary Bedroom
- Family Room with Fireplace
About This Home
As of November 2022Looking for a property that stands out from the rest and will far exceed your expectations? If so, this is without a doubt the one you have been waiting for. This mid-century ranch style home has been extensively remodeled throughout, with every detail meticulously crafted and designed. Some of the numerous interior features include vaulted ceilings, wood floors, wainscoting, dual pane windows and doors, wood plantation shutters, two-sided wood burning fireplace, granite countertops, maple hardwood cabinetry, stainless steel appliances, 5 burner gas cooktop and breakfast bar. 4 bedrooms PLUS a home gym/den/office! Spacious master suite with walk-in closet, sliding doors looking out to the incredible backyard and fabulous mountain views! The professionally landscaped front and backyards sport concrete stepping pads and patios, 12x12 pergola with Sunbrella curtains and 42" Vizio outdoor SmartTV, 12x20 professional shed/workshop/studio on monolithic concrete slab with running electric, Awntech 12x20 retractable awning with remote control, custom lighting and remodeled diving pool. The list of features goes on and on. Located around the corner from the excelling Madison Simis Elementary School and The Orchard with Luci's Healthy Marketplace, Pomelo Restaurant and Splurge Ice Cream Shop!
Last Buyer's Agent
William Lindner
Realty ONE Group License #BR002943000
Home Details
Home Type
- Single Family
Est. Annual Taxes
- $2,967
Year Built
- Built in 1962
Lot Details
- 0.26 Acre Lot
- Block Wall Fence
- Front and Back Yard Sprinklers
- Sprinklers on Timer
- Private Yard
- Grass Covered Lot
Home Design
- Wood Frame Construction
- Composition Roof
- Block Exterior
- Siding
Interior Spaces
- 2,225 Sq Ft Home
- 1-Story Property
- Vaulted Ceiling
- Ceiling Fan
- Skylights
- Two Way Fireplace
- Double Pane Windows
- ENERGY STAR Qualified Windows with Low Emissivity
- Vinyl Clad Windows
- Family Room with Fireplace
- 2 Fireplaces
- Mountain Views
- Security System Owned
Kitchen
- Breakfast Bar
- Gas Cooktop
- Built-In Microwave
- Dishwasher
- ENERGY STAR Qualified Appliances
- Granite Countertops
Flooring
- Wood
- Tile
Bedrooms and Bathrooms
- 4 Bedrooms
- Sitting Area In Primary Bedroom
- Walk-In Closet
- Remodeled Bathroom
- 2 Bathrooms
- Dual Vanity Sinks in Primary Bathroom
- Solar Tube
Laundry
- Dryer
- Washer
- 220 Volts In Laundry
Parking
- 2 Carport Spaces
- RV Gated
Accessible Home Design
- No Interior Steps
Pool
- Private Pool
- Pool Pump
- Diving Board
Outdoor Features
- Covered patio or porch
- Gazebo
- Outdoor Storage
- Playground
Schools
- Madison Richard Simis Elementary School
- Madison Meadows Middle School
- North High School
Utilities
- Refrigerated Cooling System
- Zoned Heating
- Water Filtration System
- High Speed Internet
- Cable TV Available
Community Details
- No Home Owners Association
- Northwood Manor 3 Subdivision
Listing and Financial Details
- Tax Lot 58
- Assessor Parcel Number 160-28-119
Ownership History
Purchase Details
Home Financials for this Owner
Home Financials are based on the most recent Mortgage that was taken out on this home.Purchase Details
Home Financials for this Owner
Home Financials are based on the most recent Mortgage that was taken out on this home.Purchase Details
Purchase Details
Home Financials for this Owner
Home Financials are based on the most recent Mortgage that was taken out on this home.Purchase Details
Home Financials for this Owner
Home Financials are based on the most recent Mortgage that was taken out on this home.Similar Homes in Phoenix, AZ
Home Values in the Area
Average Home Value in this Area
Purchase History
| Date | Type | Sale Price | Title Company |
|---|---|---|---|
| Warranty Deed | $800,000 | Title Services Corporation | |
| Warranty Deed | $580,000 | Stewart Ttl & Tr Of Phoenix | |
| Interfamily Deed Transfer | -- | None Available | |
| Warranty Deed | $257,427 | Fidelity Natl Title Ins Co | |
| Warranty Deed | $185,000 | Transnation Title Ins Co |
Mortgage History
| Date | Status | Loan Amount | Loan Type |
|---|---|---|---|
| Open | $800,000 | New Conventional | |
| Previous Owner | $464,000 | New Conventional | |
| Previous Owner | $256,633 | New Conventional | |
| Previous Owner | $233,750 | New Conventional | |
| Previous Owner | $166,500 | New Conventional |
Property History
| Date | Event | Price | Change | Sq Ft Price |
|---|---|---|---|---|
| 11/14/2022 11/14/22 | Sold | $800,000 | -5.8% | $360 / Sq Ft |
| 10/12/2022 10/12/22 | Pending | -- | -- | -- |
| 10/07/2022 10/07/22 | Price Changed | $849,000 | -5.6% | $382 / Sq Ft |
| 08/01/2022 08/01/22 | For Sale | $899,000 | +55.0% | $404 / Sq Ft |
| 05/31/2019 05/31/19 | Sold | $580,000 | 0.0% | $261 / Sq Ft |
| 04/19/2019 04/19/19 | For Sale | $580,000 | -- | $261 / Sq Ft |
Tax History Compared to Growth
Tax History
| Year | Tax Paid | Tax Assessment Tax Assessment Total Assessment is a certain percentage of the fair market value that is determined by local assessors to be the total taxable value of land and additions on the property. | Land | Improvement |
|---|---|---|---|---|
| 2025 | $3,305 | $30,309 | -- | -- |
| 2024 | $3,209 | $28,866 | -- | -- |
| 2023 | $3,209 | $58,620 | $11,720 | $46,900 |
| 2022 | $3,106 | $42,300 | $8,460 | $33,840 |
| 2021 | $3,169 | $37,210 | $7,440 | $29,770 |
| 2020 | $3,118 | $36,860 | $7,370 | $29,490 |
| 2019 | $3,047 | $33,230 | $6,640 | $26,590 |
| 2018 | $2,967 | $33,150 | $6,630 | $26,520 |
| 2017 | $2,817 | $29,850 | $5,970 | $23,880 |
| 2016 | $2,714 | $28,410 | $5,680 | $22,730 |
| 2015 | $2,526 | $26,350 | $5,270 | $21,080 |
Agents Affiliated with this Home
-
Stephen Caniglia

Seller's Agent in 2022
Stephen Caniglia
Compass
(602) 301-2402
72 in this area
291 Total Sales
-
Erik Jensen

Seller Co-Listing Agent in 2022
Erik Jensen
Compass
(602) 717-0017
77 in this area
322 Total Sales
-
Patricia Brandon

Buyer's Agent in 2022
Patricia Brandon
Berkshire Hathaway HomeServices Arizona Properties
(602) 670-8769
1 in this area
1 Total Sale
-
Shelley Caniglia

Seller Co-Listing Agent in 2019
Shelley Caniglia
Compass
(602) 292-6862
11 in this area
33 Total Sales
-
W
Buyer's Agent in 2019
William Lindner
Realty One Group
Map
Source: Arizona Regional Multiple Listing Service (ARMLS)
MLS Number: 5914142
APN: 160-28-119
- 7030 N 12th St
- 6842 N 10th Place
- 7042 N 12th Way
- 7028 N 12th Way
- 6819 N 10th Place Unit 2
- 6814 N 11th St
- 6808 N 11th St
- 7348 N 9th Place
- 822 E State Ave
- 1118 E Orangewood Ave
- 7042 N 13th St
- 6856 N 12th Way
- 717 E Palmaire Ave
- 1302 E Nicolet Ave
- 7201 N 7th St
- 6805 N 12th St
- 6741 N 10th St
- 728 E State Ave
- 717 E State Ave
- 6747 N 12th St
