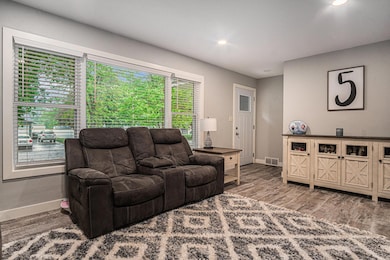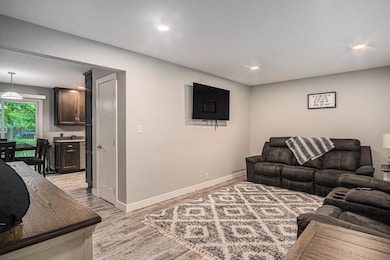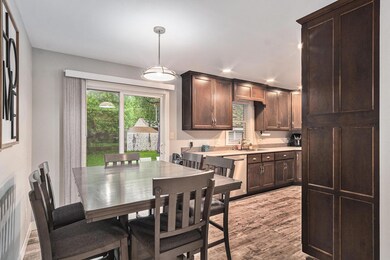
1034 Elmwood Ave Luverne, MN 56156
Estimated payment $1,904/month
Highlights
- No HOA
- Game Room
- 1 Car Attached Garage
- Luverne Elementary School Rated A-
- Stainless Steel Appliances
- 2-minute walk to Tonto Park
About This Home
Be sure to check out this fantastic, move-in ready 4 bed 2 bath ranch style home nestled on a corner lot only 2 blocks from the school! Through the front door you are greeted by a large living room with a ton of natural light. The nice sized kitchen features newer custom cabinets, eye-catching appliances, and LVP flooring that flows conveniently through the living room and dinning room which has a slider to the large concrete patio! The highly sought after 3 bedrooms on the main exist here in this home with one of them being the large master. There is also a nice sized full bath that rounds off this great main floor. Downstairs has a spacious family room along with another bedroom and 3/4 bath. Other features include: 1 stall attached and heated garage, shed, and recently finished off basement. This home is truly one to see!
Home Details
Home Type
- Single Family
Est. Annual Taxes
- $2,280
Year Built
- Built in 1961
Lot Details
- 8,233 Sq Ft Lot
- Lot Dimensions are 75x110
Parking
- 1 Car Attached Garage
Interior Spaces
- 1-Story Property
- Family Room
- Living Room
- Game Room
- Basement
Kitchen
- Range
- Microwave
- Dishwasher
- Stainless Steel Appliances
- Disposal
Bedrooms and Bathrooms
- 4 Bedrooms
Utilities
- Forced Air Heating and Cooling System
Community Details
- No Home Owners Association
- Davis Add Subdivision
Listing and Financial Details
- Assessor Parcel Number 200565000
Map
Home Values in the Area
Average Home Value in this Area
Tax History
| Year | Tax Paid | Tax Assessment Tax Assessment Total Assessment is a certain percentage of the fair market value that is determined by local assessors to be the total taxable value of land and additions on the property. | Land | Improvement |
|---|---|---|---|---|
| 2024 | $2,200 | $221,500 | $9,900 | $211,600 |
| 2023 | $2,088 | $202,600 | $9,900 | $192,700 |
| 2022 | $2,214 | $179,000 | $6,800 | $172,200 |
| 2021 | $1,978 | $171,600 | $6,800 | $164,800 |
| 2020 | $1,352 | $154,900 | $6,800 | $148,100 |
| 2019 | $1,050 | $105,000 | $6,800 | $98,200 |
| 2018 | $1,066 | $105,000 | $6,800 | $98,200 |
| 2017 | $874 | $105,000 | $6,800 | $98,200 |
| 2016 | $846 | $94,000 | $6,200 | $87,800 |
| 2015 | $806 | $0 | $0 | $0 |
| 2014 | -- | $0 | $0 | $0 |
Property History
| Date | Event | Price | Change | Sq Ft Price |
|---|---|---|---|---|
| 06/20/2025 06/20/25 | Pending | -- | -- | -- |
| 05/21/2025 05/21/25 | For Sale | $309,900 | -- | $142 / Sq Ft |
Purchase History
| Date | Type | Sale Price | Title Company |
|---|---|---|---|
| Warranty Deed | $321,400 | None Listed On Document | |
| Deed | $239,000 | -- | |
| Warranty Deed | $239,000 | Eisma Damon T | |
| Warranty Deed | $3,000 | Eisma Damon T | |
| Warranty Deed | -- | None Available |
Mortgage History
| Date | Status | Loan Amount | Loan Type |
|---|---|---|---|
| Open | $315,578 | Credit Line Revolving | |
| Previous Owner | $238,000 | New Conventional | |
| Previous Owner | $191,200 | New Conventional |
Similar Homes in Luverne, MN
Source: NorthstarMLS
MLS Number: 6724955
APN: 20-0565-000
- 109 E Luverne St Unit 322
- 109 E Luverne St Unit 336
- 109 E Luverne St Unit 212
- 317 N Main Ave
- 100 Robert Ave Unit 115
- 100 Robert Ave Unit 124
- 100 Robert Ave Unit 104
- 2400 Country Club Cir
- 900 Joslyn Dr
- 400 9th Ave N
- 705 S 8th Ave
- 105 E Cedar St
- 201 Maureen Dr
- 912 S Torrey Pine Ln
- 7900 E Sd Highway 42
- 7525 E 10th St
- 7000 E Arrowhead Pkwy
- 418 S Hein Ave
- 7412 E 26th St
- 8142 E Tencate Place






