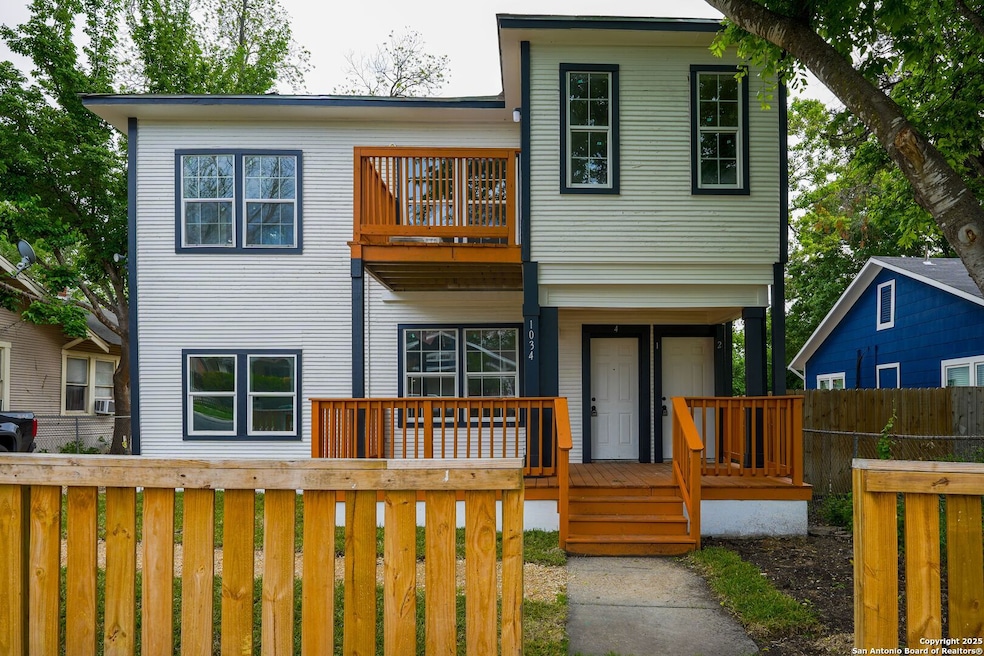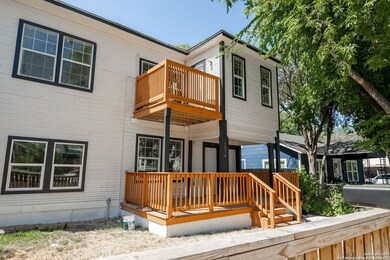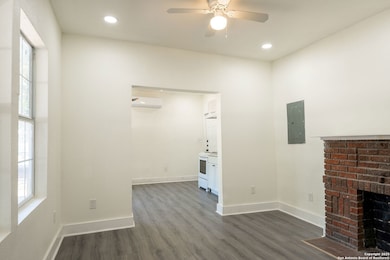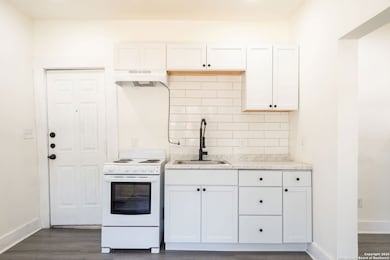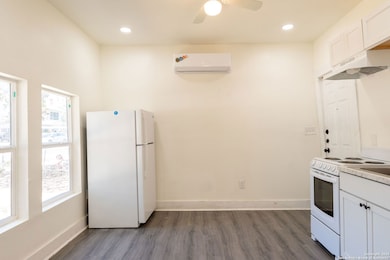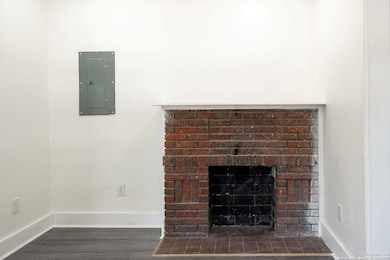1034 Hammond Ave Unit 4 San Antonio, TX 78210
Highland Park NeighborhoodHighlights
- Wood Flooring
- Ceiling Fan
- 1-Story Property
- Central Heating and Cooling System
About This Home
Limited-Time Offer! Apply today, sign a 13-month lease, and receive 50% off your first month's rent! Located in the charming Highland Park neighborhood of Southeast San Antonio, this modern, newly updated first-floor studio/efficiency unit offers a stylish and functional living space. The open-concept design seamlessly integrates the bedroom, living area, and full-size kitchen, which includes a stove, refrigerator, and ample counter space. The unit also features a full bathroom and a rare back door leading to a small patio-an exclusive feature not found in the other three units. Conveniently situated just under 10 minutes from downtown, 5 minutes from Frost Bank Center, and 15 minutes from Lackland AFB, this property offers easy access to major attractions and amenities. Don't miss out-schedule your showing today! Note: Rental terms and conditions apply. Offer subject to approval.
Listing Agent
Seth Garza
Redbird Realty LLC Listed on: 03/20/2025
Property Details
Home Type
- Multi-Family
Year Built
- Built in 1928
Home Design
- Quadruplex
Interior Spaces
- 439 Sq Ft Home
- 1-Story Property
- Ceiling Fan
- Window Treatments
- Wood Flooring
- Stove
- Washer Hookup
Bedrooms and Bathrooms
- 1 Bedroom
- 1 Full Bathroom
Schools
- Highland P Elementary School
- Poe Middle School
- Highlands School
Additional Features
- 7,492 Sq Ft Lot
- Central Heating and Cooling System
Community Details
- Highland Park Est. Subdivision
Listing and Financial Details
- Assessor Parcel Number 033080400090
- Seller Concessions Not Offered
Map
Source: San Antonio Board of REALTORS®
MLS Number: 1851351
- 1019 E Drexel Ave
- 1301 E Highland Blvd
- 1239 Kayton Ave
- 1606 S Walters
- 1206 Avant Ave
- 1231 Avant Ave
- 1322 Rigsby Ave
- 1611 S Gevers St
- 1721 E Highland Blvd
- 1144 Denver Blvd
- 1109 Essex St
- 910 Bailey Ave
- 902 Bailey Ave
- 1818 Schley Ave
- 1405 Essex St
- 727 Hammond Ave
- 1415 Essex St
- 1902 Schley Ave
- 1410 Kayton Ave
- 211 San Salvador Ave
- 926 E Drexel Ave
- 926 E Drexel Ave Unit 1
- 1211 Hammond Ave Unit 1
- 1011 Avant Ave Unit 3
- 1107 Avant Ave Unit 2
- 1206 Avant Ave
- 1415 Westfall Ave
- 1105 Essex St
- 834 Bailey Ave
- 1718 Schley Ave
- 726 Porter St
- 943 Essex St
- 754 Delmar St Unit B
- 2131 Steves Ave
- 615 Delmar St
- 1519 Schley Ave Unit 2
- 2407 S New Braunfels Ave Unit 2
- 2407 S New Braunfels Ave Unit 3
- 633 Avant Ave
- 638 Avant Ave
