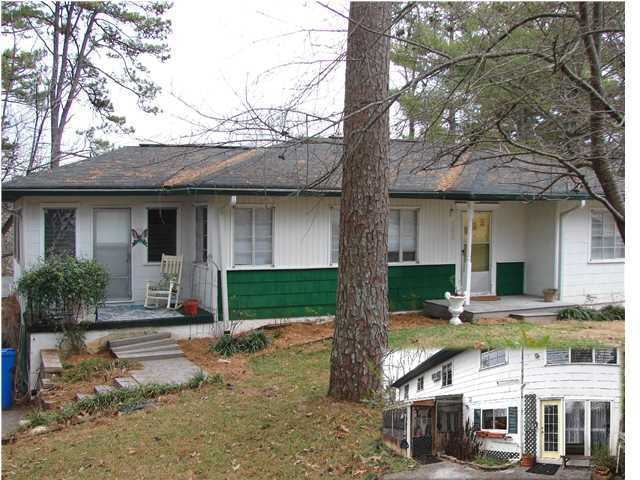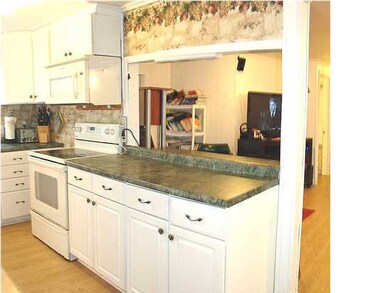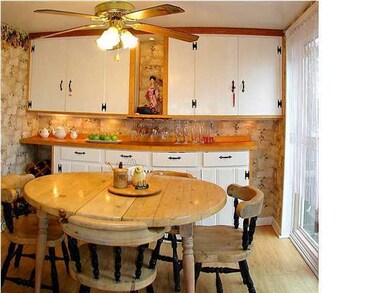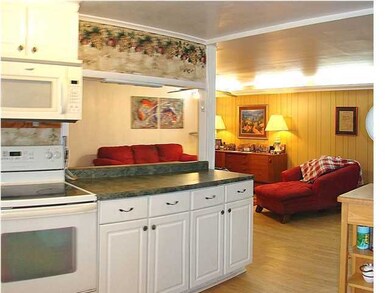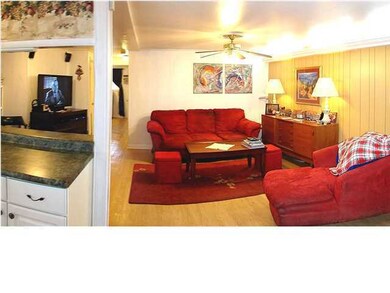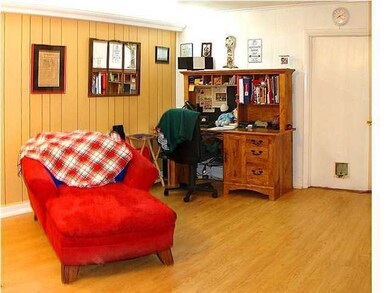
1034 Julian Rd Chattanooga, TN 37421
East Brainerd NeighborhoodHighlights
- Open Floorplan
- Private Yard
- Brick Exterior Construction
- East Hamilton Middle School Rated A-
- No HOA
- Cooling System Mounted In Outer Wall Opening
About This Home
As of November 2021What a great investment. Live in one side and rent the other side out! Live in East Brainerd close to all Hamilton Place Mall has to offer; shopping, restaurants, theaters, health care, churches etc. This spacious 4 bedroom, 2 bath home can function as an investment duplex, or a private home with a mother-in-law/teenage suite. Features include: hardwood floors; open floor plan, neutral colors; private back yard, storage building and a sunroom. Allowance for Cental Heat/Air with an acceptable offer.
Last Agent to Sell the Property
Geoffrey Ramsey
RE/MAX Properties License #251055 Listed on: 12/09/2014
Property Details
Home Type
- Multi-Family
Est. Annual Taxes
- $1,983
Year Built
- Built in 1956
Lot Details
- Level Lot
- Private Yard
Home Design
- Duplex
- Brick Exterior Construction
- Shingle Roof
Interior Spaces
- 1,774 Sq Ft Home
- 2-Story Property
- Open Floorplan
- Storage
- Washer and Dryer Hookup
- Stove
- Finished Basement
Parking
- Garage
- Parking Accessed On Kitchen Level
- Off-Street Parking
Schools
- East Brainerd Elementary School
- East Hamilton Middle School
- East Hamilton High School
Utilities
- Cooling System Mounted In Outer Wall Opening
- Window Unit Cooling System
- Baseboard Heating
- Gas Available
Listing and Financial Details
- The owner pays for electricity, gas, water
- Assessor Parcel Number 171a F 016
Community Details
Overview
- No Home Owners Association
- 2 Units
- Engelton Hgts Subdivision
Building Details
- Gross Income $15,600
Ownership History
Purchase Details
Home Financials for this Owner
Home Financials are based on the most recent Mortgage that was taken out on this home.Purchase Details
Similar Homes in Chattanooga, TN
Home Values in the Area
Average Home Value in this Area
Purchase History
| Date | Type | Sale Price | Title Company |
|---|---|---|---|
| Warranty Deed | $115,000 | Alliance Title Llc | |
| Quit Claim Deed | -- | -- |
Mortgage History
| Date | Status | Loan Amount | Loan Type |
|---|---|---|---|
| Open | $112,917 | FHA |
Property History
| Date | Event | Price | Change | Sq Ft Price |
|---|---|---|---|---|
| 11/24/2021 11/24/21 | Sold | $230,500 | +4.8% | $106 / Sq Ft |
| 10/14/2021 10/14/21 | Pending | -- | -- | -- |
| 10/12/2021 10/12/21 | For Sale | $219,900 | +91.2% | $101 / Sq Ft |
| 05/06/2015 05/06/15 | Sold | $115,000 | -8.0% | $65 / Sq Ft |
| 03/26/2015 03/26/15 | Pending | -- | -- | -- |
| 12/09/2014 12/09/14 | For Sale | $125,000 | -- | $70 / Sq Ft |
Tax History Compared to Growth
Tax History
| Year | Tax Paid | Tax Assessment Tax Assessment Total Assessment is a certain percentage of the fair market value that is determined by local assessors to be the total taxable value of land and additions on the property. | Land | Improvement |
|---|---|---|---|---|
| 2024 | $1,316 | $58,800 | $0 | $0 |
| 2023 | $822 | $36,750 | $0 | $0 |
| 2022 | $822 | $36,750 | $0 | $0 |
| 2021 | $822 | $36,750 | $0 | $0 |
| 2020 | $809 | $29,250 | $0 | $0 |
| 2019 | $809 | $29,250 | $0 | $0 |
| 2018 | $793 | $29,250 | $0 | $0 |
| 2017 | $809 | $29,250 | $0 | $0 |
| 2016 | $675 | $0 | $0 | $0 |
| 2015 | $2,098 | $39,080 | $0 | $0 |
| 2014 | -- | $0 | $0 | $0 |
Agents Affiliated with this Home
-
William Wood
W
Seller's Agent in 2021
William Wood
Compass Auctions & Real Estate
1 in this area
5 Total Sales
-
Kelly Cooper

Buyer's Agent in 2021
Kelly Cooper
Keller Williams Realty
(678) 516-2541
5 in this area
268 Total Sales
-
G
Seller's Agent in 2015
Geoffrey Ramsey
RE/MAX Properties
Map
Source: Greater Chattanooga REALTORS®
MLS Number: 1220317
APN: 171A-F-016
- 974 Charlotte Ave
- 1091 Kinsey Dr
- 931 James Ave
- 1109 Kinsey Dr
- 1069 Gibson Meadow Dr
- 929 Graysville Rd
- 8206 Knottingwood Way
- 1008 Grey Oaks Ln
- 813 Lindsay Ave
- 1051 Givens Rd
- 836 Callaway Ct
- 820 Callaway Ct Unit 828
- 854 Callaway Ct
- 735 James Ave
- 8529 Ari Ln
- 787 Callaway Ct Unit 851
- 1035 Fortitude Trail
- 931 Callaway Ct Unit 893
- 8545 Ari Ln
- 8573 Ari Ln
