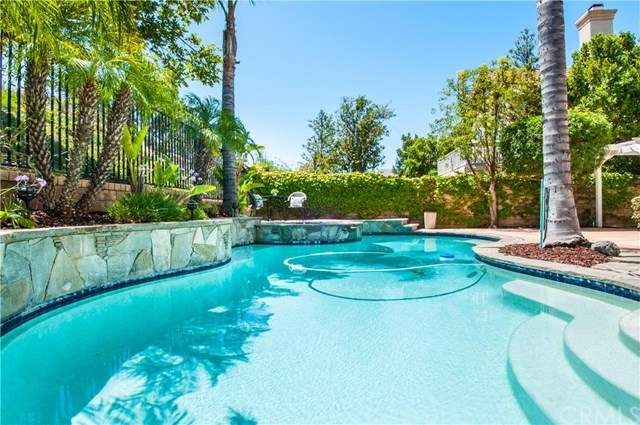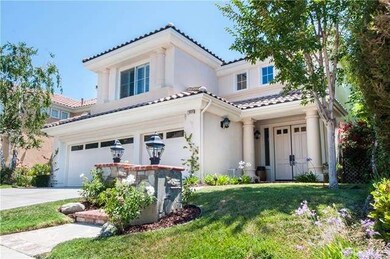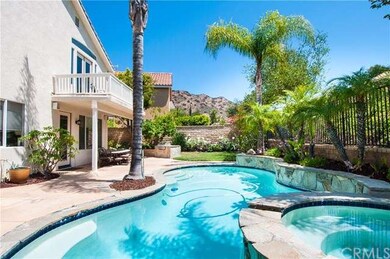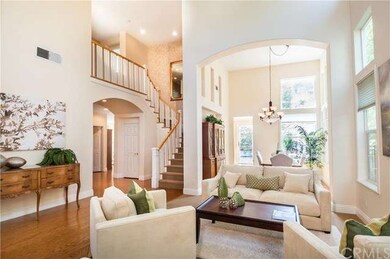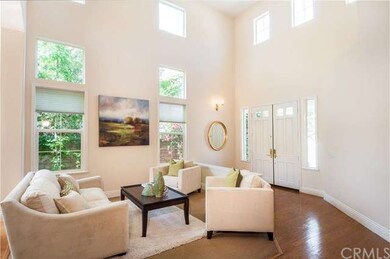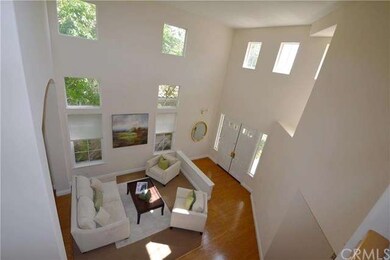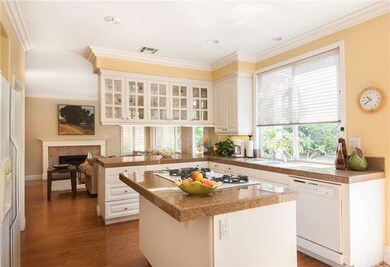
1034 Lambourne Place Oak Park, CA 91377
Highlights
- In Ground Pool
- Primary Bedroom Suite
- Maid or Guest Quarters
- Medea Creek Middle School Rated A+
- Mountain View
- Wood Flooring
About This Home
As of February 2021Great new price! Stunning One Of A Kind Home W/ Resort Like Pool Yard! A Regency Hills Vacation Forever Dream Home with Absolute Unique Privacy and Mountain Open Space! Downstairs, Spacious Guest Bedroom en-suite with separate entry to yard! A Master suite and smaller master suite on either end of the Upstairs! Many, Many Upgrades. Gorgeous Rich Wood Floors, Designer Paint, Upgraded Carpet & Tile, Plantation Shutters, Wainscoting, Gourmet Kitchen W/Granite Counters & Glass Cabinetry, Flat Street, Backs To Mountainous Open Space, Awesome Backyard W/Pool, Spa, Built-in Bbq, Dog Run & Grass. It’s A Spectacular Home! Award Winning Schools. Don’t Miss This One!
Home Details
Home Type
- Single Family
Est. Annual Taxes
- $15,966
Year Built
- Built in 1999
Lot Details
- 6,138 Sq Ft Lot
- Wrought Iron Fence
- Block Wall Fence
- Property is zoned R-P-D-4U
HOA Fees
- $133 Monthly HOA Fees
Parking
- 3 Car Attached Garage
- Parking Available
- Two Garage Doors
Property Views
- Mountain
- Pool
Home Design
- Slab Foundation
- Fire Rated Drywall
- Interior Block Wall
- Tile Roof
- Stucco
Interior Spaces
- 2,854 Sq Ft Home
- Crown Molding
- High Ceiling
- Ceiling Fan
- Recessed Lighting
- Gas Fireplace
- Double Door Entry
- French Doors
- Sliding Doors
- Family Room with Fireplace
- Living Room
- Dining Room
- Laundry Room
Kitchen
- Eat-In Kitchen
- Breakfast Bar
- Walk-In Pantry
- Gas Oven
- Microwave
- Dishwasher
- Kitchen Island
- Granite Countertops
- Disposal
Flooring
- Wood
- Carpet
Bedrooms and Bathrooms
- 5 Bedrooms
- Primary Bedroom Suite
- Walk-In Closet
- Maid or Guest Quarters
Home Security
- Alarm System
- Carbon Monoxide Detectors
- Fire and Smoke Detector
Pool
- In Ground Pool
- In Ground Spa
Outdoor Features
- Balcony
- Concrete Porch or Patio
- Outdoor Grill
Utilities
- Central Heating and Cooling System
- Gas Water Heater
Community Details
- Mountainous Community
Listing and Financial Details
- Tax Lot 7
- Tax Tract Number 451701
- Assessor Parcel Number 8010263075
Ownership History
Purchase Details
Purchase Details
Home Financials for this Owner
Home Financials are based on the most recent Mortgage that was taken out on this home.Purchase Details
Purchase Details
Home Financials for this Owner
Home Financials are based on the most recent Mortgage that was taken out on this home.Purchase Details
Home Financials for this Owner
Home Financials are based on the most recent Mortgage that was taken out on this home.Purchase Details
Purchase Details
Home Financials for this Owner
Home Financials are based on the most recent Mortgage that was taken out on this home.Purchase Details
Home Financials for this Owner
Home Financials are based on the most recent Mortgage that was taken out on this home.Similar Homes in the area
Home Values in the Area
Average Home Value in this Area
Purchase History
| Date | Type | Sale Price | Title Company |
|---|---|---|---|
| Interfamily Deed Transfer | -- | None Available | |
| Grant Deed | $1,080,000 | Fatcola | |
| Interfamily Deed Transfer | -- | Lawyers Title | |
| Interfamily Deed Transfer | -- | Accommodation | |
| Interfamily Deed Transfer | -- | Lawyers Title Company | |
| Interfamily Deed Transfer | -- | None Available | |
| Grant Deed | $810,000 | Fidelity National Title Co | |
| Corporate Deed | $556,000 | Chicago Title |
Mortgage History
| Date | Status | Loan Amount | Loan Type |
|---|---|---|---|
| Closed | $0 | New Conventional | |
| Open | $846,000 | New Conventional | |
| Closed | $375,000 | Unknown | |
| Closed | $527,000 | New Conventional | |
| Previous Owner | $558,000 | New Conventional | |
| Previous Owner | $566,059 | New Conventional | |
| Previous Owner | $250,000 | Credit Line Revolving | |
| Previous Owner | $648,000 | Purchase Money Mortgage | |
| Previous Owner | $218,000 | Credit Line Revolving | |
| Previous Owner | $396,875 | Stand Alone First | |
| Previous Owner | $240,000 | No Value Available | |
| Closed | $35,000 | No Value Available |
Property History
| Date | Event | Price | Change | Sq Ft Price |
|---|---|---|---|---|
| 07/15/2025 07/15/25 | Price Changed | $1,799,000 | -3.2% | $630 / Sq Ft |
| 07/11/2025 07/11/25 | For Sale | $1,859,000 | +28500.0% | $651 / Sq Ft |
| 02/10/2021 02/10/21 | Sold | $6,500 | 0.0% | $2 / Sq Ft |
| 02/10/2021 02/10/21 | Rented | $6,500 | 0.0% | -- |
| 01/11/2021 01/11/21 | Pending | -- | -- | -- |
| 01/05/2021 01/05/21 | Under Contract | -- | -- | -- |
| 12/26/2020 12/26/20 | For Sale | $6,500 | 0.0% | $2 / Sq Ft |
| 12/26/2020 12/26/20 | For Rent | $6,950 | 0.0% | -- |
| 01/22/2020 01/22/20 | Sold | $5,950 | 0.0% | $2 / Sq Ft |
| 01/22/2020 01/22/20 | Rented | $5,950 | 0.0% | -- |
| 01/21/2020 01/21/20 | Under Contract | -- | -- | -- |
| 12/23/2019 12/23/19 | Pending | -- | -- | -- |
| 09/01/2019 09/01/19 | For Sale | $5,950 | 0.0% | $2 / Sq Ft |
| 09/01/2019 09/01/19 | For Rent | $6,500 | 0.0% | -- |
| 12/01/2015 12/01/15 | Sold | $6,200 | 0.0% | $2 / Sq Ft |
| 12/01/2015 12/01/15 | Rented | $6,200 | 0.0% | -- |
| 11/30/2015 11/30/15 | Under Contract | -- | -- | -- |
| 11/13/2015 11/13/15 | For Sale | $6,200 | 0.0% | $2 / Sq Ft |
| 11/13/2015 11/13/15 | For Rent | $6,700 | 0.0% | -- |
| 11/12/2015 11/12/15 | Sold | $1,080,000 | 0.0% | $378 / Sq Ft |
| 09/21/2015 09/21/15 | Pending | -- | -- | -- |
| 09/12/2015 09/12/15 | Price Changed | $1,080,000 | -1.5% | $378 / Sq Ft |
| 09/02/2015 09/02/15 | For Sale | $1,096,000 | -- | $384 / Sq Ft |
Tax History Compared to Growth
Tax History
| Year | Tax Paid | Tax Assessment Tax Assessment Total Assessment is a certain percentage of the fair market value that is determined by local assessors to be the total taxable value of land and additions on the property. | Land | Improvement |
|---|---|---|---|---|
| 2025 | $15,966 | $1,278,495 | $831,025 | $447,470 |
| 2024 | $15,966 | $1,253,427 | $814,730 | $438,697 |
| 2023 | $15,904 | $1,228,850 | $798,754 | $430,096 |
| 2022 | $15,282 | $1,204,755 | $783,092 | $421,663 |
| 2021 | $14,820 | $1,181,133 | $767,737 | $413,396 |
| 2020 | $14,710 | $1,169,024 | $759,866 | $409,158 |
| 2019 | $14,163 | $1,146,103 | $744,967 | $401,136 |
| 2018 | $13,818 | $1,123,631 | $730,360 | $393,271 |
| 2017 | $13,538 | $1,101,600 | $716,040 | $385,560 |
| 2016 | $13,242 | $1,080,000 | $702,000 | $378,000 |
| 2015 | $13,194 | $1,055,228 | $527,614 | $527,614 |
| 2014 | $12,961 | $1,034,560 | $517,280 | $517,280 |
Agents Affiliated with this Home
-
Debra Levine

Seller's Agent in 2025
Debra Levine
Debra Levine Realty
(818) 917-0788
7 in this area
59 Total Sales
-
Andrew Levine
A
Seller Co-Listing Agent in 2025
Andrew Levine
Debra Levine Realty
(818) 857-1186
3 in this area
18 Total Sales
-
B
Buyer's Agent in 2020
Bonni Wolk
SG Associates
-
Robert Content

Seller's Agent in 2015
Robert Content
B. Content
(310) 864-5819
6 Total Sales
-
N
Buyer's Agent in 2015
Non Member
Non Member Office
Map
Source: California Regional Multiple Listing Service (CRMLS)
MLS Number: SB15194252
APN: 801-0-263-075
- 6321 Marquis Ct
- 976 Blackbourne Point
- 6909 Pala Mesa Dr
- 6825 Eaglehaven Ln
- 6072 Mandeville Place
- 6767 Pheasant Ln
- 6755 Oak Springs Dr
- 1050 Windmill Ln
- 6613 Poppyview Dr
- 6690 Oak Springs Dr
- 5837 Oak Bend Ln Unit 307
- 5837 Oak Bend Ln Unit 310
- 5837 Oak Bend Ln Unit 412
- 5805 Oak Bend Ln Unit 407
- 5824 Oak Bend Ln Unit 108
- 476 Park Springs Ct
- 5744 Oak Bend Ln Unit 201
- 5744 Oak Bend Ln Unit 107
