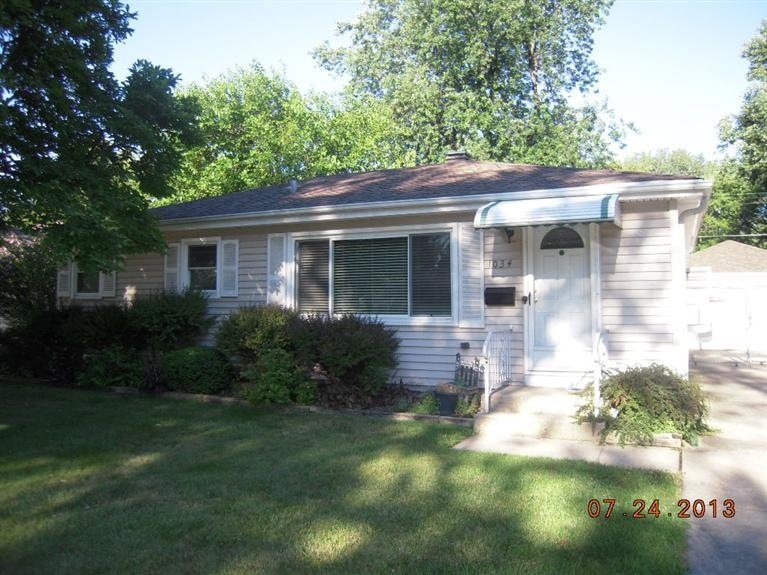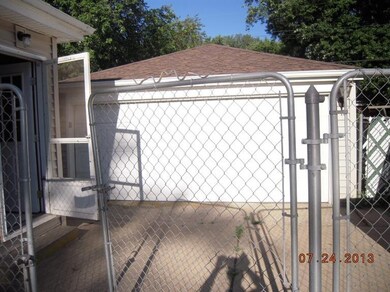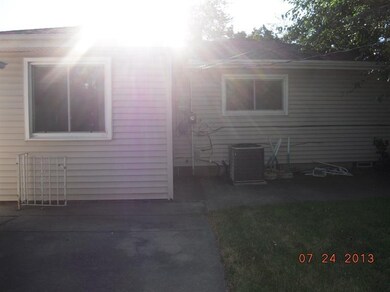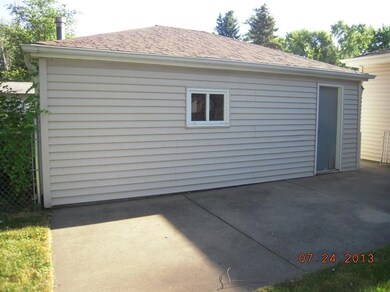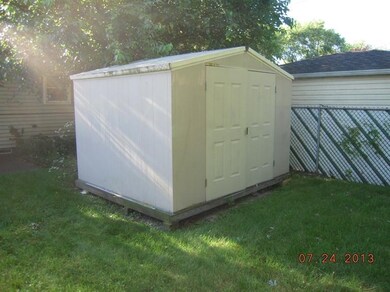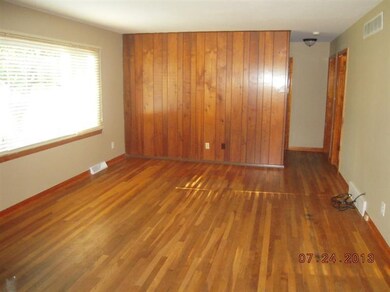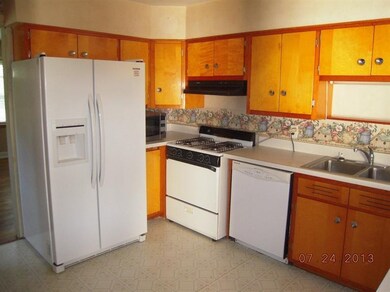
1034 N Elmer St Griffith, IN 46319
Highlights
- Recreation Room
- Formal Dining Room
- Country Kitchen
- Ranch Style House
- 2 Car Detached Garage
- Cooling Available
About This Home
As of April 20183 bedroom Ranch with basement. 2 car detached garage. Fenced yard with storage shed. Hardwood floors in living room and bedrooms. Snack bar in kitchen. Range, dishwasher, refrigerator, washer & dryer included but not guaranteed. Updated full bath. Shower in basement. Vinyl siding. Architectural roof shingles. *** This is a Freddie Mac HomeSteps Property. Asset #1075333. After acceptance, HomeSteps Addendum to be signed by Purchaser. Earnest money must be cashiers check. All offers must include $100 per diem if not closed by date on line 76 of purchase agreement unless delay is caused by Seller. Investor contracts will not be reviewed until the 15th day of the listing. Scheduled closing date should fall within the following guidelines from offer acceptance: cash 30 days, conventional 49 days, FHA/VA 57 days. When submitting offer, please include whether your Buyer is investor or owner occupant. If owner occupant, please mention if your Buyer is a first time homebuyer.
Last Agent to Sell the Property
BHHS Executive Realty License #RB14014310 Listed on: 08/02/2013

Home Details
Home Type
- Single Family
Est. Annual Taxes
- $1,206
Year Built
- Built in 1960
Lot Details
- 7,405 Sq Ft Lot
- Lot Dimensions are 60 x 125
- Fenced
- Landscaped
- Paved or Partially Paved Lot
Parking
- 2 Car Detached Garage
Home Design
- Ranch Style House
- Vinyl Siding
Interior Spaces
- 2,072 Sq Ft Home
- Living Room
- Formal Dining Room
- Recreation Room
- Basement
Kitchen
- Country Kitchen
- Portable Gas Range
- Dishwasher
Bedrooms and Bathrooms
- 3 Bedrooms
- Bathroom on Main Level
Laundry
- Dryer
- Washer
Outdoor Features
- Patio
- Storage Shed
Utilities
- Cooling Available
- Forced Air Heating System
- Heating System Uses Natural Gas
Community Details
- Elmwood Manor Subdivision
- Net Lease
Listing and Financial Details
- Assessor Parcel Number 450726452023000006
Ownership History
Purchase Details
Purchase Details
Home Financials for this Owner
Home Financials are based on the most recent Mortgage that was taken out on this home.Purchase Details
Home Financials for this Owner
Home Financials are based on the most recent Mortgage that was taken out on this home.Purchase Details
Purchase Details
Home Financials for this Owner
Home Financials are based on the most recent Mortgage that was taken out on this home.Purchase Details
Home Financials for this Owner
Home Financials are based on the most recent Mortgage that was taken out on this home.Similar Home in Griffith, IN
Home Values in the Area
Average Home Value in this Area
Purchase History
| Date | Type | Sale Price | Title Company |
|---|---|---|---|
| Warranty Deed | -- | None Listed On Document | |
| Warranty Deed | -- | Liberty Title | |
| Limited Warranty Deed | -- | None Available | |
| Warranty Deed | -- | None Available | |
| Warranty Deed | -- | None Available | |
| Warranty Deed | -- | Chicago Title Insurance Co |
Mortgage History
| Date | Status | Loan Amount | Loan Type |
|---|---|---|---|
| Previous Owner | $125,400 | Adjustable Rate Mortgage/ARM | |
| Previous Owner | $92,297 | FHA | |
| Previous Owner | $152,250 | New Conventional | |
| Previous Owner | $149,400 | Purchase Money Mortgage | |
| Previous Owner | $106,800 | Fannie Mae Freddie Mac |
Property History
| Date | Event | Price | Change | Sq Ft Price |
|---|---|---|---|---|
| 04/27/2018 04/27/18 | Sold | $132,000 | 0.0% | $64 / Sq Ft |
| 03/22/2018 03/22/18 | Pending | -- | -- | -- |
| 10/16/2017 10/16/17 | For Sale | $132,000 | +40.4% | $64 / Sq Ft |
| 11/21/2013 11/21/13 | Sold | $94,000 | 0.0% | $45 / Sq Ft |
| 10/15/2013 10/15/13 | Pending | -- | -- | -- |
| 08/02/2013 08/02/13 | For Sale | $94,000 | -- | $45 / Sq Ft |
Tax History Compared to Growth
Tax History
| Year | Tax Paid | Tax Assessment Tax Assessment Total Assessment is a certain percentage of the fair market value that is determined by local assessors to be the total taxable value of land and additions on the property. | Land | Improvement |
|---|---|---|---|---|
| 2024 | $2,325 | $207,600 | $35,300 | $172,300 |
| 2023 | $2,117 | $196,300 | $35,300 | $161,000 |
| 2022 | $2,117 | $180,700 | $35,300 | $145,400 |
| 2021 | $1,244 | $119,900 | $22,800 | $97,100 |
| 2020 | $1,240 | $119,500 | $22,800 | $96,700 |
| 2019 | $1,254 | $116,100 | $22,400 | $93,700 |
| 2018 | $1,075 | $104,200 | $21,600 | $82,600 |
| 2017 | $1,030 | $103,100 | $21,600 | $81,500 |
| 2016 | $1,081 | $102,000 | $20,600 | $81,400 |
| 2014 | $943 | $94,300 | $20,600 | $73,700 |
| 2013 | $944 | $92,000 | $20,600 | $71,400 |
Agents Affiliated with this Home
-
Neal Frendling
N
Seller's Agent in 2018
Neal Frendling
Advanced Real Estate, LLC
(219) 595-2007
22 Total Sales
-
Bart Vickrey

Buyer's Agent in 2018
Bart Vickrey
Listing Leaders
(219) 405-3768
2 in this area
461 Total Sales
-
Bill McCabe

Seller's Agent in 2013
Bill McCabe
BHHS Executive Realty
(219) 742-9200
1 in this area
63 Total Sales
Map
Source: Northwest Indiana Association of REALTORS®
MLS Number: GNR333997
APN: 45-07-26-452-023.000-006
- 1039 N Indiana St
- 1147-49 N Elmer St
- 410-12 E Glen Park Ave
- 807 N Rensselaer St
- 1148 N Broad St
- 1009 N Broad St
- 125 Minter Dr
- 908 N Wheeler St
- 1344 N Arbogast St
- 813 N Broad St
- 1402 N Indiana St
- 802 N Glenwood Ave
- 1421 N Wood St
- 722 N Oakwood St
- 1457 N Indiana St
- 704 N Glenwood Ave
- 647 N Oakwood St
- 737 N Harvey St
- 618 N Glenwood Ave
- 9328 Cline Ave
