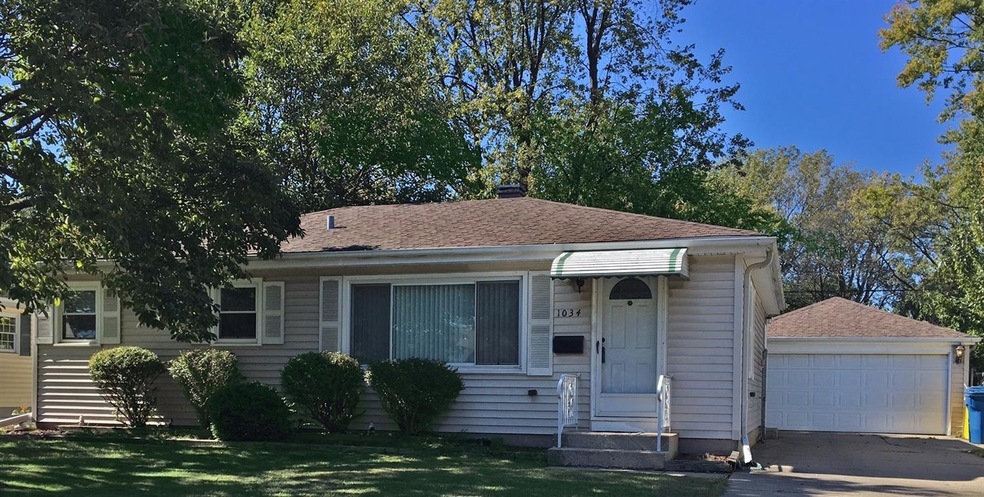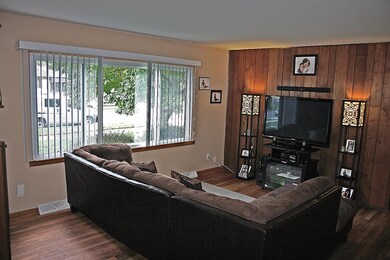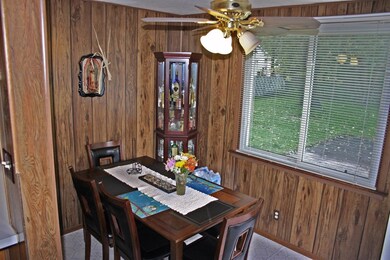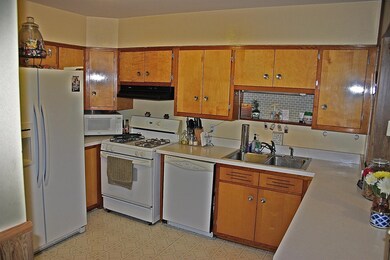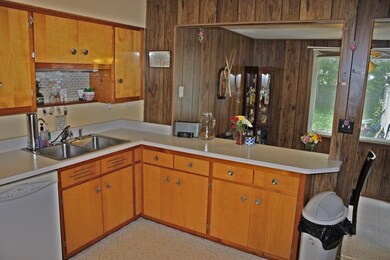
1034 N Elmer St Griffith, IN 46319
Highlights
- Recreation Room
- Formal Dining Room
- Country Kitchen
- Ranch Style House
- 2 Car Detached Garage
- Cooling Available
About This Home
As of April 2018LOCATION, LOCATION, LOCATION - In the heart of Griffith close to parks, schools and shopping. 3 bedroom, 1.5 bath Ranch with 2 car detached garage. Hardwood floors welcome you into the living room with views through large front picture window. Quaint dining area off the living room with hardwood floors. Three generously sized bedrooms with lots of closet space. Kitchen has loads of cabinets and counter space along with an eat-in bar area with additional eating area for another table. Lots of space! Full basement with partially finished rec room and laundry area. Also has additional shower, storage room and loads more space! TONS OF SPACE and ENDLESS POSSIBILITIES! Don't miss this!
Last Agent to Sell the Property
Advanced Real Estate, LLC License #RB14044715 Listed on: 10/16/2017
Home Details
Home Type
- Single Family
Est. Annual Taxes
- $1,081
Year Built
- Built in 1960
Lot Details
- 7,492 Sq Ft Lot
- Lot Dimensions are 60 x 125
- Fenced
- Landscaped
- Paved or Partially Paved Lot
Parking
- 2 Car Detached Garage
Home Design
- Ranch Style House
- Vinyl Siding
Interior Spaces
- 2,072 Sq Ft Home
- Living Room
- Formal Dining Room
- Recreation Room
- Basement
Kitchen
- Country Kitchen
- Dishwasher
Bedrooms and Bathrooms
- 3 Bedrooms
- Bathroom on Main Level
Outdoor Features
- Patio
- Storage Shed
Utilities
- Cooling Available
- Forced Air Heating System
- Heating System Uses Natural Gas
Community Details
- Elmwood Manor Subdivision
- Net Lease
Listing and Financial Details
- Assessor Parcel Number 45-07-26-452-023.000-006
Ownership History
Purchase Details
Purchase Details
Home Financials for this Owner
Home Financials are based on the most recent Mortgage that was taken out on this home.Purchase Details
Home Financials for this Owner
Home Financials are based on the most recent Mortgage that was taken out on this home.Purchase Details
Purchase Details
Home Financials for this Owner
Home Financials are based on the most recent Mortgage that was taken out on this home.Purchase Details
Home Financials for this Owner
Home Financials are based on the most recent Mortgage that was taken out on this home.Similar Homes in the area
Home Values in the Area
Average Home Value in this Area
Purchase History
| Date | Type | Sale Price | Title Company |
|---|---|---|---|
| Warranty Deed | -- | None Listed On Document | |
| Warranty Deed | -- | Liberty Title | |
| Limited Warranty Deed | -- | None Available | |
| Warranty Deed | -- | None Available | |
| Warranty Deed | -- | None Available | |
| Warranty Deed | -- | Chicago Title Insurance Co |
Mortgage History
| Date | Status | Loan Amount | Loan Type |
|---|---|---|---|
| Previous Owner | $125,400 | Adjustable Rate Mortgage/ARM | |
| Previous Owner | $92,297 | FHA | |
| Previous Owner | $152,250 | New Conventional | |
| Previous Owner | $149,400 | Purchase Money Mortgage | |
| Previous Owner | $106,800 | Fannie Mae Freddie Mac |
Property History
| Date | Event | Price | Change | Sq Ft Price |
|---|---|---|---|---|
| 04/27/2018 04/27/18 | Sold | $132,000 | 0.0% | $64 / Sq Ft |
| 03/22/2018 03/22/18 | Pending | -- | -- | -- |
| 10/16/2017 10/16/17 | For Sale | $132,000 | +40.4% | $64 / Sq Ft |
| 11/21/2013 11/21/13 | Sold | $94,000 | 0.0% | $45 / Sq Ft |
| 10/15/2013 10/15/13 | Pending | -- | -- | -- |
| 08/02/2013 08/02/13 | For Sale | $94,000 | -- | $45 / Sq Ft |
Tax History Compared to Growth
Tax History
| Year | Tax Paid | Tax Assessment Tax Assessment Total Assessment is a certain percentage of the fair market value that is determined by local assessors to be the total taxable value of land and additions on the property. | Land | Improvement |
|---|---|---|---|---|
| 2024 | $2,325 | $207,600 | $35,300 | $172,300 |
| 2023 | $2,117 | $196,300 | $35,300 | $161,000 |
| 2022 | $2,117 | $180,700 | $35,300 | $145,400 |
| 2021 | $1,244 | $119,900 | $22,800 | $97,100 |
| 2020 | $1,240 | $119,500 | $22,800 | $96,700 |
| 2019 | $1,254 | $116,100 | $22,400 | $93,700 |
| 2018 | $1,075 | $104,200 | $21,600 | $82,600 |
| 2017 | $1,030 | $103,100 | $21,600 | $81,500 |
| 2016 | $1,081 | $102,000 | $20,600 | $81,400 |
| 2014 | $943 | $94,300 | $20,600 | $73,700 |
| 2013 | $944 | $92,000 | $20,600 | $71,400 |
Agents Affiliated with this Home
-
Neal Frendling
N
Seller's Agent in 2018
Neal Frendling
Advanced Real Estate, LLC
(219) 595-2007
22 Total Sales
-
Bart Vickrey

Buyer's Agent in 2018
Bart Vickrey
Listing Leaders
(219) 405-3768
2 in this area
458 Total Sales
-
Bill McCabe

Seller's Agent in 2013
Bill McCabe
BHHS Executive Realty
(219) 742-9200
1 in this area
63 Total Sales
Map
Source: Northwest Indiana Association of REALTORS®
MLS Number: GNR424054
APN: 45-07-26-452-023.000-006
- 1039 N Indiana St
- 410-12 E Glen Park Ave
- 1147-49 N Elmer St
- 807 N Rensselaer St
- 908 N Wheeler St
- 802 N Glenwood Ave
- 1009 N Broad St
- 722 N Oakwood St
- 813 N Broad St
- 1148 N Broad St
- 1344 N Arbogast St
- 125 Minter Dr
- 704 N Glenwood Ave
- 647 N Oakwood St
- 1402 N Indiana St
- 1421 N Wood St
- 618 N Glenwood Ave
- 737 N Harvey St
- 1457 N Indiana St
- 621 N Wheeler St
