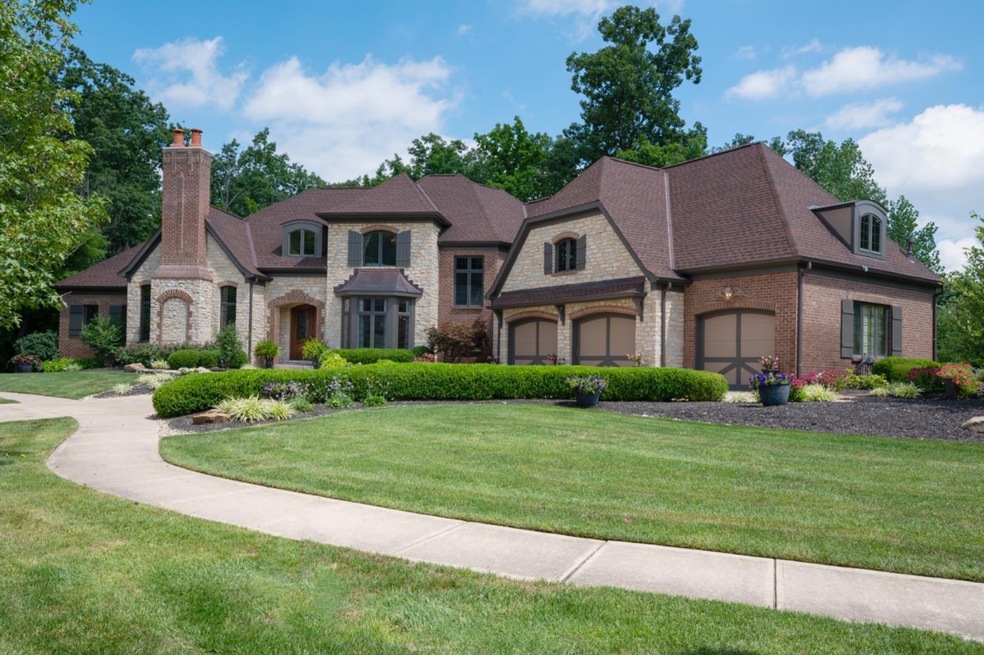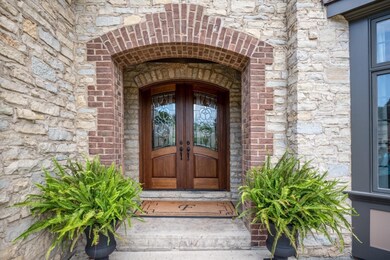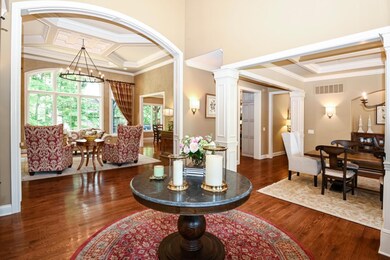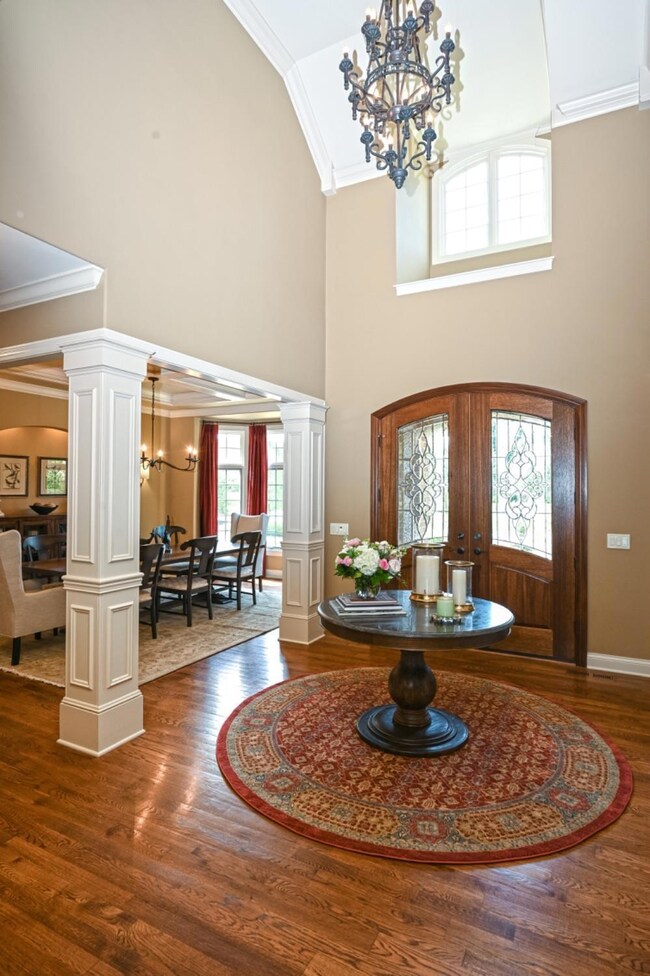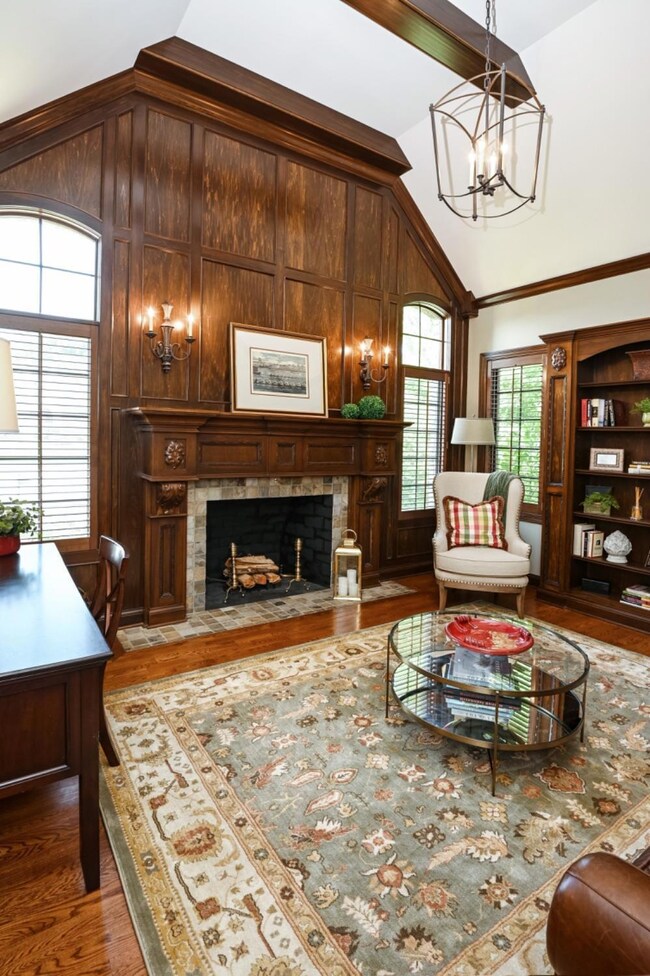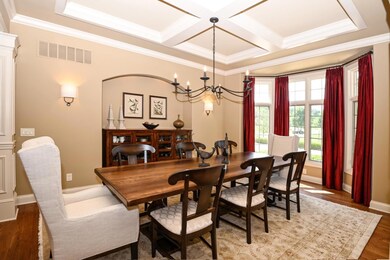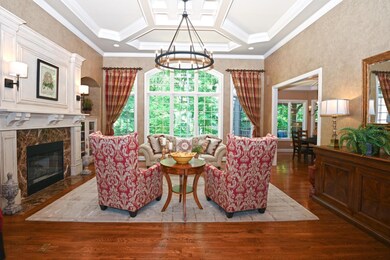
1034 Observatory Point Maineville, OH 45039
Hamilton Township NeighborhoodHighlights
- Eat-In Gourmet Kitchen
- View of Trees or Woods
- Vaulted Ceiling
- Kings Junior High School Rated A-
- Family Room with Fireplace
- Transitional Architecture
About This Home
As of July 2024Simply Superb in Every Way! Open and bright floor plan. Best location in Rivers Bend ... the most beautiful HAVE IT ALL community. Freshly painted to perfection - move right in to this fabulous 5 bedroom Entertainer's dream. Treehouse-like outdoor space shines. Covered porch, privacy! Multiple options for at-home working and schooling.
Last Agent to Sell the Property
Comey & Shepherd License #2002005523 Listed on: 08/05/2020

Home Details
Home Type
- Single Family
Est. Annual Taxes
- $19,859
Year Built
- Built in 2007
Lot Details
- Cul-De-Sac
- Corner Lot
- Yard
HOA Fees
- $75 Monthly HOA Fees
Parking
- 3 Car Garage
- Garage Door Opener
- Driveway
- Off-Street Parking
Home Design
- Transitional Architecture
- Brick Exterior Construction
- Shingle Roof
Interior Spaces
- 7,213 Sq Ft Home
- 2-Story Property
- Wet Bar
- Vaulted Ceiling
- Recessed Lighting
- Wood Burning Fireplace
- Brick Fireplace
- Gas Fireplace
- Vinyl Clad Windows
- Insulated Windows
- Panel Doors
- Family Room with Fireplace
- 5 Fireplaces
- Living Room with Fireplace
- Formal Dining Room
- Wood Flooring
- Views of Woods
Kitchen
- Eat-In Gourmet Kitchen
- Double Oven
- Gas Cooktop
- Dishwasher
- Kitchen Island
- Disposal
Bedrooms and Bathrooms
- 5 Bedrooms
- Main Floor Bedroom
- Walk-In Closet
Finished Basement
- Walk-Out Basement
- Basement Fills Entire Space Under The House
Outdoor Features
- Covered Deck
- Patio
- Fire Pit
- Exterior Lighting
- Porch
Utilities
- 95% Forced Air Zoned Heating and Cooling System
- Electric Water Heater
Community Details
- Association fees include maintenanceexterior, association dues, landscapingcommunity, professionalmgt
- Towne Properties Association
Ownership History
Purchase Details
Home Financials for this Owner
Home Financials are based on the most recent Mortgage that was taken out on this home.Purchase Details
Home Financials for this Owner
Home Financials are based on the most recent Mortgage that was taken out on this home.Purchase Details
Home Financials for this Owner
Home Financials are based on the most recent Mortgage that was taken out on this home.Purchase Details
Home Financials for this Owner
Home Financials are based on the most recent Mortgage that was taken out on this home.Purchase Details
Home Financials for this Owner
Home Financials are based on the most recent Mortgage that was taken out on this home.Purchase Details
Home Financials for this Owner
Home Financials are based on the most recent Mortgage that was taken out on this home.Similar Homes in Maineville, OH
Home Values in the Area
Average Home Value in this Area
Purchase History
| Date | Type | Sale Price | Title Company |
|---|---|---|---|
| Warranty Deed | $1,480,000 | None Listed On Document | |
| Survivorship Deed | $1,100,000 | American Homeland Title | |
| Survivorship Deed | $1,009,000 | None Available | |
| Warranty Deed | $960,000 | Lawyers Title | |
| Warranty Deed | -- | Lawyers Title | |
| Warranty Deed | $1,720,600 | Lawyers Title | |
| Deed | $225,000 | -- |
Mortgage History
| Date | Status | Loan Amount | Loan Type |
|---|---|---|---|
| Open | $1,036,000 | New Conventional | |
| Previous Owner | $700,000 | New Conventional | |
| Previous Owner | $780,000 | Adjustable Rate Mortgage/ARM | |
| Previous Owner | $768,000 | New Conventional | |
| Previous Owner | $1,000,000 | Purchase Money Mortgage | |
| Previous Owner | $1,280,000 | Unknown | |
| Previous Owner | $225,000 | New Conventional |
Property History
| Date | Event | Price | Change | Sq Ft Price |
|---|---|---|---|---|
| 07/10/2024 07/10/24 | Sold | $1,480,000 | +0.3% | $205 / Sq Ft |
| 05/24/2024 05/24/24 | Pending | -- | -- | -- |
| 05/20/2024 05/20/24 | For Sale | $1,475,000 | +34.1% | $204 / Sq Ft |
| 01/14/2021 01/14/21 | Off Market | $1,100,000 | -- | -- |
| 10/15/2020 10/15/20 | Sold | $1,100,000 | -4.3% | $153 / Sq Ft |
| 08/20/2020 08/20/20 | Pending | -- | -- | -- |
| 08/07/2020 08/07/20 | For Sale | $1,150,000 | +14.0% | $159 / Sq Ft |
| 09/14/2017 09/14/17 | Off Market | $1,009,000 | -- | -- |
| 06/16/2017 06/16/17 | Sold | $1,009,000 | -8.3% | $140 / Sq Ft |
| 03/07/2017 03/07/17 | Pending | -- | -- | -- |
| 01/17/2017 01/17/17 | For Sale | $1,100,000 | +14.6% | $153 / Sq Ft |
| 04/02/2012 04/02/12 | Off Market | $960,000 | -- | -- |
| 01/03/2012 01/03/12 | Sold | $960,000 | -12.6% | $133 / Sq Ft |
| 11/30/2011 11/30/11 | Pending | -- | -- | -- |
| 10/18/2011 10/18/11 | For Sale | $1,099,000 | -- | $152 / Sq Ft |
Tax History Compared to Growth
Tax History
| Year | Tax Paid | Tax Assessment Tax Assessment Total Assessment is a certain percentage of the fair market value that is determined by local assessors to be the total taxable value of land and additions on the property. | Land | Improvement |
|---|---|---|---|---|
| 2024 | $24,426 | $472,290 | $80,500 | $391,790 |
| 2023 | $22,647 | $394,285 | $68,222 | $326,063 |
| 2022 | $22,414 | $394,286 | $68,222 | $326,064 |
| 2021 | $18,779 | $394,286 | $68,222 | $326,064 |
| 2020 | $19,809 | $348,929 | $60,375 | $288,554 |
| 2019 | $20,066 | $348,929 | $60,375 | $288,554 |
| 2018 | $19,204 | $348,929 | $60,375 | $288,554 |
| 2017 | $25,594 | $418,929 | $61,180 | $357,749 |
| 2016 | $26,243 | $418,929 | $61,180 | $357,749 |
| 2015 | $23,691 | $418,929 | $61,180 | $357,749 |
| 2014 | $25,385 | $418,930 | $61,180 | $357,750 |
| 2013 | $25,236 | $551,220 | $80,500 | $470,720 |
Agents Affiliated with this Home
-

Seller's Agent in 2024
Kelly Schuckman Fugazzi
Coldwell Banker Realty
(513) 720-8147
11 in this area
54 Total Sales
-
R
Buyer's Agent in 2024
Robbie Dorger
Comey & Shepherd
-

Buyer Co-Listing Agent in 2024
Bob Dorger
Comey & Shepherd
(513) 518-8080
3 in this area
373 Total Sales
-

Seller's Agent in 2020
Elizabeth Dowling
Comey & Shepherd
(513) 237-3314
2 in this area
37 Total Sales
-

Seller's Agent in 2017
Sheryl Short
Comey & Shepherd
(513) 479-7425
1 in this area
7 Total Sales
-
G
Seller's Agent in 2012
Gayle Tipp
Coldwell Banker Realty
Map
Source: MLS of Greater Cincinnati (CincyMLS)
MLS Number: 1671590
APN: 2808226
- 5720 Grand Legacy Dr
- 894 Winding River Blvd
- 415 Grandin Ridge Dr
- 5464 Kings Ridge Way
- 702 Winding River Blvd
- 433 Glen Abbey Ln
- 427 Glen Abbey Ln
- 415 Glen Abbey Ln
- 10 AC Winding River Blvd
- 1313 Meadow Vista Dr
- 5087 Emerald View Dr
- 1313 Creek Cove
- 1214 Feather Trail
- 1194 Feather Trail Unit 18303
- 367 Glen Abbey Ln
- 373 Glen Abbey Ln
- 379 Glen Abbey Ln
- 280 Dwire Rd
- 280 Dwire Rd
- 280 Dwire Rd
