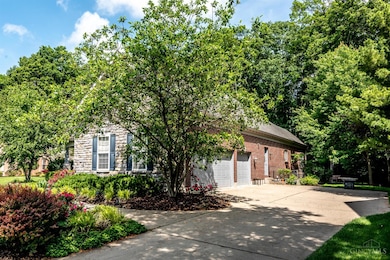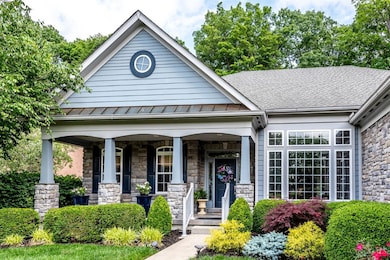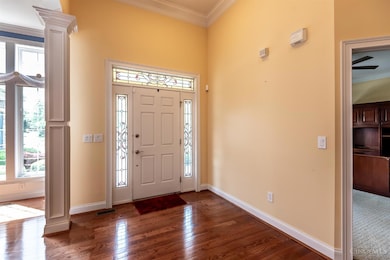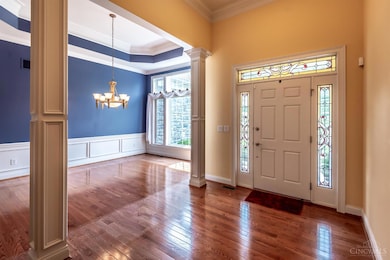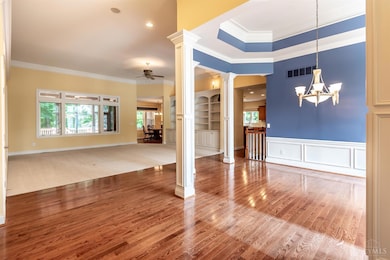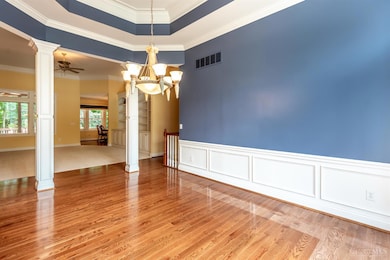
$800,000
- 4 Beds
- 3 Baths
- 4,996 Sq Ft
- 1556 Sycamore Ridge Dr
- Maineville, OH
Discover this stunning 4-bedroom, 3-full-bath Zaring Custom Design Ranch, crafted by Mark Bradley, located in the desirable Miami Bluffs community. This home features a spacious layout with wood floors, soaring high ceilings, and a first-floor primary suite complete with an updated bath. This home also boasts a gourmet kitchen with a large island, pantry, and cozy fireplace, perfect for culinary
John Bissman Keller Williams Pinnacle Group

