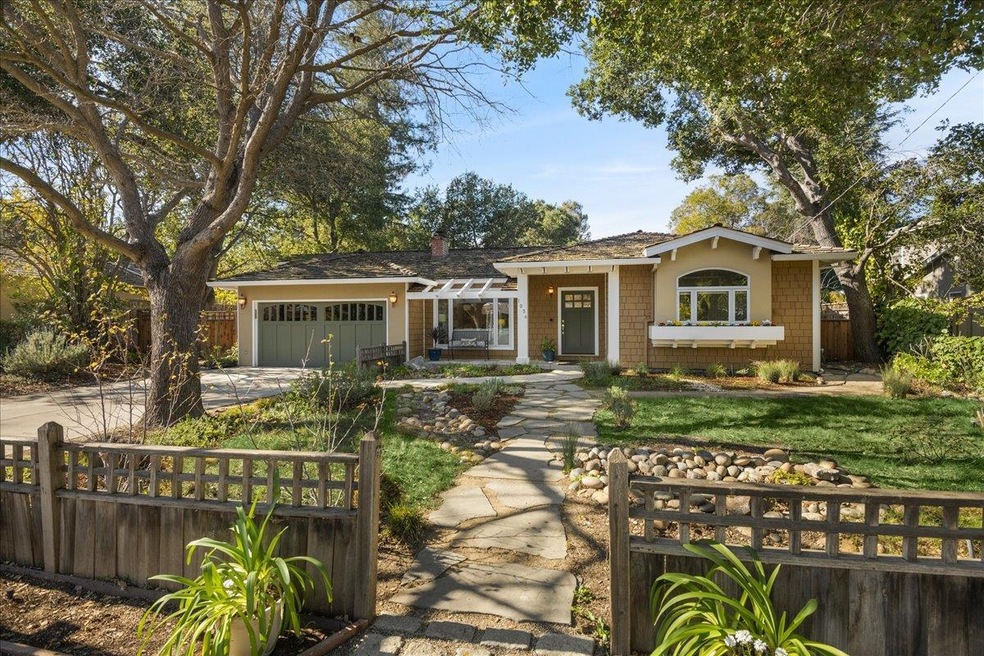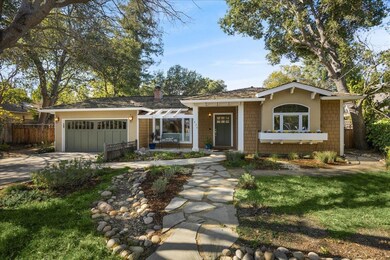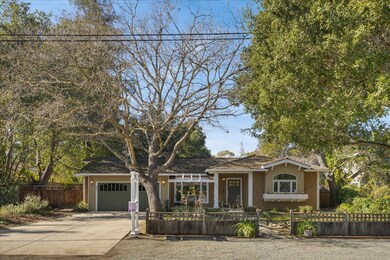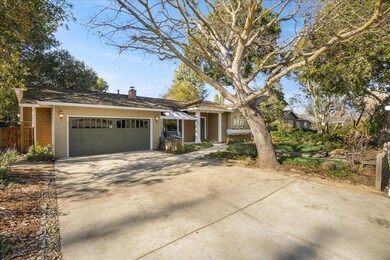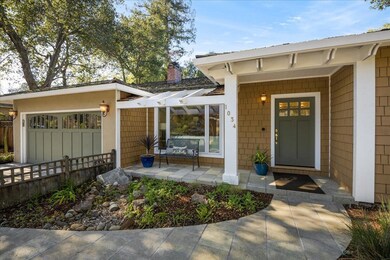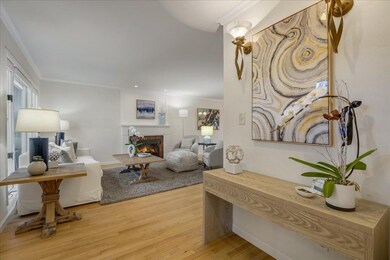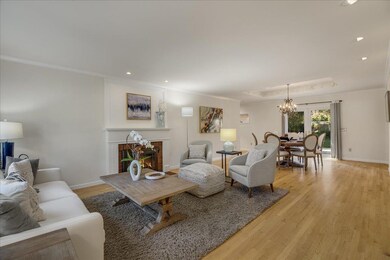
1034 Parma Way Los Altos, CA 94024
Estimated Value: $4,768,000 - $5,659,700
Highlights
- Ocean View
- Primary Bedroom Suite
- Wood Flooring
- Loyola Elementary School Rated A+
- Vaulted Ceiling
- Marble Bathroom Countertops
About This Home
As of March 2022CENTRAL, UPDATED CRAFTSMAN 3/2.5 HOME | Located just one street over from Rancho Shopping Center, this upgraded home abounding with exciting details is equally charming and convenient. Sky-lit interiors boast hardwood floors, recessed lights, oversized picture windows, French doors, and back-lit vaulted ceilings. Open living and dining areas offer a handsome fireplace and flow into a courtyard-style patio, perfect for entertaining. A chefs kitchen with dual amenities like sinks, cooktops, and Thermador ovens shares cathedral ceilings with the sunny family/breakfast room. Every bedroom is uniquely designed, and the primary suite enjoys cathedral ceilings and access to the spacious, private backyard and raised-bed gardens. Near prized schools like Loyola Elementary, Blach Intermediate, and Los Altos High (buyer to verify). Situated within blocks of Downtown Los Altos, this location lends premier access to freeways, outdoor recreation, shopping, fine dining, and more.
Home Details
Home Type
- Single Family
Est. Annual Taxes
- $59,559
Year Built
- 1948
Lot Details
- 0.33 Acre Lot
- East Facing Home
- Wood Fence
- Level Lot
- Sprinkler System
- Grass Covered Lot
- Back Yard Fenced
Parking
- 2 Car Garage
- Garage Door Opener
- On-Street Parking
- Off-Street Parking
Property Views
- Ocean
- Skyline
- Hills
Home Design
- Wood Frame Construction
- Ceiling Insulation
- Floor Insulation
- Wood Shingle Roof
- Concrete Perimeter Foundation
Interior Spaces
- 2,176 Sq Ft Home
- 1-Story Property
- Vaulted Ceiling
- Ceiling Fan
- Skylights
- Wood Burning Fireplace
- Double Pane Windows
- Formal Entry
- Living Room with Fireplace
- Formal Dining Room
- Washer and Dryer
Kitchen
- Open to Family Room
- Breakfast Bar
- Built-In Oven
- ENERGY STAR Qualified Appliances
- Kitchen Island
- Granite Countertops
- Disposal
Flooring
- Wood
- Carpet
- Stone
Bedrooms and Bathrooms
- 3 Bedrooms
- Primary Bedroom Suite
- Loft Bedroom
- Walk-In Closet
- Remodeled Bathroom
- Bathroom on Main Level
- Marble Bathroom Countertops
- Dual Sinks
- Bathtub with Shower
- Bathtub Includes Tile Surround
- Garden Bath
- Walk-in Shower
Eco-Friendly Details
- Energy-Efficient Insulation
Outdoor Features
- Balcony
- Shed
Utilities
- Forced Air Heating System
- Thermostat
Community Details
- Courtyard
Ownership History
Purchase Details
Home Financials for this Owner
Home Financials are based on the most recent Mortgage that was taken out on this home.Purchase Details
Similar Homes in Los Altos, CA
Home Values in the Area
Average Home Value in this Area
Purchase History
| Date | Buyer | Sale Price | Title Company |
|---|---|---|---|
| Wang Living Trust | $5,050,000 | First American Title | |
| The Fielding Family 2016 Trust | -- | None Available | |
| Fielding Kevin J | -- | None Available |
Mortgage History
| Date | Status | Borrower | Loan Amount |
|---|---|---|---|
| Open | Wang Living Trust | $3,282,500 | |
| Previous Owner | Fielding Kevin J | $328,530 | |
| Previous Owner | Fielding Kevin J | $398,450 | |
| Previous Owner | Fielding Kevin J | $403,500 | |
| Previous Owner | Fielding Kevin J | $417,000 | |
| Previous Owner | Fielding Kevin J | $450,000 | |
| Previous Owner | Fielding Kevin J | $112,500 | |
| Previous Owner | Fielding Kevin J | $50,000 |
Property History
| Date | Event | Price | Change | Sq Ft Price |
|---|---|---|---|---|
| 03/10/2022 03/10/22 | Sold | $5,050,000 | +17.8% | $2,321 / Sq Ft |
| 02/10/2022 02/10/22 | Pending | -- | -- | -- |
| 01/31/2022 01/31/22 | For Sale | $4,288,000 | -- | $1,971 / Sq Ft |
Tax History Compared to Growth
Tax History
| Year | Tax Paid | Tax Assessment Tax Assessment Total Assessment is a certain percentage of the fair market value that is determined by local assessors to be the total taxable value of land and additions on the property. | Land | Improvement |
|---|---|---|---|---|
| 2024 | $59,559 | $5,254,020 | $4,473,720 | $780,300 |
| 2023 | $60,526 | $5,151,000 | $4,386,000 | $765,000 |
| 2022 | $10,968 | $807,158 | $612,630 | $194,528 |
| 2021 | $10,966 | $791,332 | $600,618 | $190,714 |
| 2020 | $11,110 | $783,219 | $594,460 | $188,759 |
| 2019 | $10,668 | $767,862 | $582,804 | $185,058 |
| 2018 | $10,684 | $752,807 | $571,377 | $181,430 |
| 2017 | $10,192 | $738,047 | $560,174 | $177,873 |
| 2016 | $9,888 | $723,577 | $549,191 | $174,386 |
| 2015 | $9,716 | $712,709 | $540,942 | $171,767 |
| 2014 | $9,578 | $698,749 | $530,346 | $168,403 |
Agents Affiliated with this Home
-
Theresa Couture

Seller's Agent in 2022
Theresa Couture
Coldwell Banker Realty
(650) 996-5277
14 in this area
38 Total Sales
-
Jeff Stricker

Buyer's Agent in 2022
Jeff Stricker
Compass
(650) 823-8057
6 in this area
31 Total Sales
Map
Source: MLSListings
MLS Number: ML81876282
APN: 189-46-007
- 1074 Riverside Dr
- 655 Berry Ave
- 504 Valley View Dr
- 867 Campbell Ave
- 743 Edge Ln
- 24139 Summerhill Ave
- 24401 Summerhill Ave
- 674 Campbell Ave
- 530 Arboleda Dr
- 1018 Loma Prieta Ct
- 1130 Runnymead Dr
- 911 Matts Ct
- 145 Fremont Ave
- 990 Rose Ave
- 364 Benvenue Ave
- 1632 Notre Dame Dr
- 1533 Topar Ave
- 660 Giralda Dr
- 1627 Shirley Ave
- 427 Paco Dr
