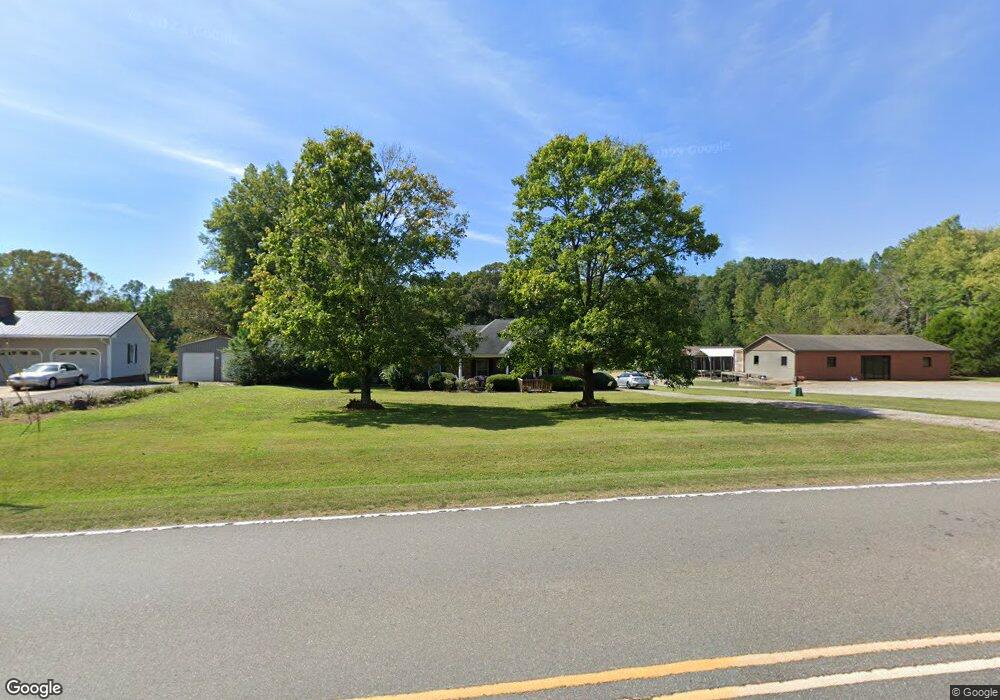1034 Perth Rd Troutman, NC 28166
Estimated Value: $294,000 - $355,000
3
Beds
2
Baths
1,251
Sq Ft
$254/Sq Ft
Est. Value
About This Home
This home is located at 1034 Perth Rd, Troutman, NC 28166 and is currently estimated at $317,470, approximately $253 per square foot. 1034 Perth Rd is a home located in Iredell County with nearby schools including Troutman Elementary School, Troutman Middle School, and South Iredell High School.
Ownership History
Date
Name
Owned For
Owner Type
Purchase Details
Closed on
May 12, 2005
Sold by
Barnette Ronald Scott and Barnette Carole B
Bought by
Perry Brenda T
Current Estimated Value
Purchase Details
Closed on
Oct 15, 1999
Sold by
Shaw Wesley M and Shaw Ashley N
Bought by
Barnette Ronald Scott and Barnette Carole B
Home Financials for this Owner
Home Financials are based on the most recent Mortgage that was taken out on this home.
Original Mortgage
$131,400
Interest Rate
7.85%
Purchase Details
Closed on
May 1, 1997
Create a Home Valuation Report for This Property
The Home Valuation Report is an in-depth analysis detailing your home's value as well as a comparison with similar homes in the area
Home Values in the Area
Average Home Value in this Area
Purchase History
| Date | Buyer | Sale Price | Title Company |
|---|---|---|---|
| Perry Brenda T | $142,000 | -- | |
| Barnette Ronald Scott | $135,500 | -- | |
| -- | $85,000 | -- |
Source: Public Records
Mortgage History
| Date | Status | Borrower | Loan Amount |
|---|---|---|---|
| Previous Owner | Barnette Ronald Scott | $131,400 |
Source: Public Records
Tax History Compared to Growth
Tax History
| Year | Tax Paid | Tax Assessment Tax Assessment Total Assessment is a certain percentage of the fair market value that is determined by local assessors to be the total taxable value of land and additions on the property. | Land | Improvement |
|---|---|---|---|---|
| 2024 | $847 | $272,200 | $80,750 | $191,450 |
| 2023 | $847 | $272,200 | $80,750 | $191,450 |
| 2022 | $1,078 | $159,750 | $28,350 | $131,400 |
| 2021 | $1,058 | $159,750 | $28,350 | $131,400 |
| 2020 | $1,058 | $159,750 | $28,350 | $131,400 |
| 2019 | $1,018 | $159,750 | $28,350 | $131,400 |
| 2018 | $935 | $147,820 | $25,990 | $121,830 |
| 2017 | $935 | $147,820 | $25,990 | $121,830 |
| 2016 | $935 | $147,820 | $25,990 | $121,830 |
| 2015 | $935 | $147,820 | $25,990 | $121,830 |
| 2014 | $873 | $149,360 | $25,990 | $123,370 |
Source: Public Records
Map
Nearby Homes
- Greenwood Plan at Saddlehorn
- Oxford Plan at Saddlehorn
- Paxton Plan at Saddlehorn
- Hartford Plan at Saddlehorn
- Bennett Plan at Saddlehorn
- Belmont Plan at Saddlehorn
- Grayson Plan at Saddlehorn
- 147 Ashmore Cir
- 156 Ashmore Cir
- 132 Chaska Loop
- 133 Crestview Ln Unit 15
- 125 Crestview Ln Unit 14
- 241 Ashmore Cir
- 161 Fernview Trail Unit 9
- 191 State Park Rd
- 205 Falls Cove Dr
- 193 Spicewood Cir
- 193 Falls Cove Dr
- 299 Hamptons Cove Rd
- 1724 Falls Cove Dr
- 1038 Perth Rd
- 1028 Perth Rd
- 1030 Perth Rd
- 1044 Perth Rd
- 1022 Perth Rd
- 1031 Perth Rd
- 1048 Perth Rd
- 130 Santana Ln Unit 4
- 130 Santana Ln
- 110 Perthwood Dr
- 1018 Perth Rd
- 128 Santana Ln
- 1014 Perth Rd
- 1014 Perth Rd Unit 37
- 126 Perthwood Dr
- 103 Streamwood Rd Unit 103
- 140 Perthwood Dr
- 1013 Perth Rd
- 107 Streamwood Rd
- 107 Streamwood Rd Unit 3
