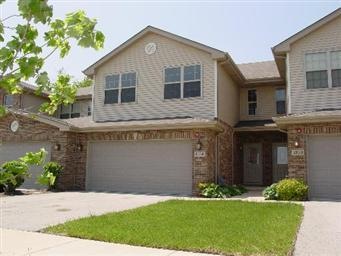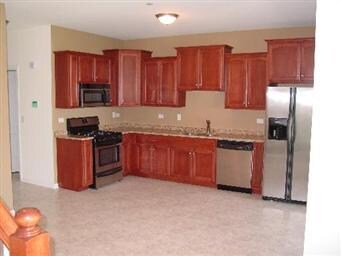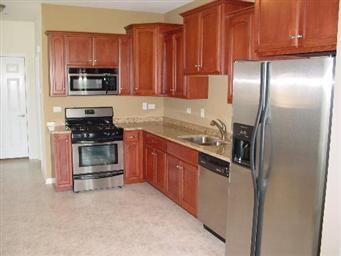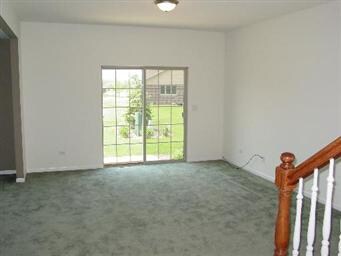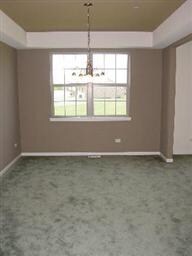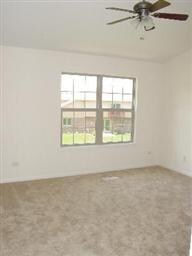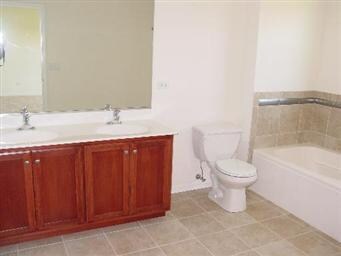
1034 Regent Dr Matteson, IL 60443
West Matteson NeighborhoodHighlights
- Landscaped Professionally
- Attached Garage
- Patio
- Stainless Steel Appliances
- Breakfast Bar
- Storage
About This Home
As of November 2020NEW CONSTRUCTION TOWNHOUSE! FHA Approved! Impress Your Family and Friends with this Large Kingston Model. 3 Bedrooms, Laundry and Loft on 2nd Level! Master Bedroom Suite Has Tray Ceiling, Private Bath With Double Sink, Full Tub and Seperate Shower! Custom Kitchen With Staggered Cabinets, Granite Tops ans SS Aplliances! Formal Dining Room, Full Basement, Oversize 2 Car Garage. Nicest Townhome In the Area!!
Townhouse Details
Home Type
- Townhome
Year Built
- 2008
Lot Details
- East or West Exposure
- Landscaped Professionally
HOA Fees
- $95 per month
Parking
- Attached Garage
- Driveway
- Parking Included in Price
Home Design
- Brick Exterior Construction
- Slab Foundation
- Asphalt Shingled Roof
Interior Spaces
- Storage
- Laminate Flooring
- Unfinished Basement
- Basement Fills Entire Space Under The House
Kitchen
- Breakfast Bar
- Oven or Range
- Microwave
- Dishwasher
- Stainless Steel Appliances
Bedrooms and Bathrooms
- Primary Bathroom is a Full Bathroom
- Dual Sinks
- Separate Shower
Laundry
- Laundry on upper level
- Washer and Dryer Hookup
Home Security
Outdoor Features
- Patio
Utilities
- Forced Air Heating and Cooling System
- Heating System Uses Gas
- Lake Michigan Water
Community Details
Pet Policy
- Pets Allowed
Security
- Storm Screens
Ownership History
Purchase Details
Home Financials for this Owner
Home Financials are based on the most recent Mortgage that was taken out on this home.Purchase Details
Home Financials for this Owner
Home Financials are based on the most recent Mortgage that was taken out on this home.Purchase Details
Home Financials for this Owner
Home Financials are based on the most recent Mortgage that was taken out on this home.Similar Homes in the area
Home Values in the Area
Average Home Value in this Area
Purchase History
| Date | Type | Sale Price | Title Company |
|---|---|---|---|
| Warranty Deed | $205,000 | Baird & Warner Ttl Svcs Inc | |
| Interfamily Deed Transfer | -- | None Available | |
| Warranty Deed | $150,000 | Chicago Title Insurance Co |
Mortgage History
| Date | Status | Loan Amount | Loan Type |
|---|---|---|---|
| Previous Owner | $205,000 | VA | |
| Previous Owner | $147,283 | FHA | |
| Previous Owner | $850,000 | Construction |
Property History
| Date | Event | Price | Change | Sq Ft Price |
|---|---|---|---|---|
| 11/30/2020 11/30/20 | Sold | $205,000 | -6.8% | $102 / Sq Ft |
| 10/14/2020 10/14/20 | Pending | -- | -- | -- |
| 10/09/2020 10/09/20 | For Sale | $219,900 | +46.6% | $109 / Sq Ft |
| 05/30/2012 05/30/12 | Sold | $150,000 | -6.2% | $76 / Sq Ft |
| 04/19/2012 04/19/12 | Pending | -- | -- | -- |
| 02/22/2012 02/22/12 | For Sale | $159,900 | 0.0% | $81 / Sq Ft |
| 01/18/2012 01/18/12 | Pending | -- | -- | -- |
| 01/12/2012 01/12/12 | For Sale | $159,900 | -- | $81 / Sq Ft |
Tax History Compared to Growth
Tax History
| Year | Tax Paid | Tax Assessment Tax Assessment Total Assessment is a certain percentage of the fair market value that is determined by local assessors to be the total taxable value of land and additions on the property. | Land | Improvement |
|---|---|---|---|---|
| 2024 | -- | $22,000 | $710 | $21,290 |
| 2023 | -- | $22,000 | $710 | $21,290 |
| 2022 | $0 | $20,143 | $622 | $19,521 |
| 2021 | $10,885 | $20,141 | $621 | $19,520 |
| 2020 | $8,898 | $20,141 | $621 | $19,520 |
| 2019 | $9,582 | $20,966 | $577 | $20,389 |
| 2018 | $9,439 | $20,966 | $577 | $20,389 |
| 2017 | $10,388 | $23,218 | $577 | $22,641 |
| 2016 | $6,470 | $15,000 | $532 | $14,468 |
| 2015 | $6,289 | $15,000 | $532 | $14,468 |
| 2014 | $6,145 | $15,000 | $532 | $14,468 |
| 2013 | $8,560 | $21,236 | $532 | $20,704 |
Agents Affiliated with this Home
-

Seller's Agent in 2020
Elizabeth Ziaja
Baird Warner
(708) 906-7923
2 in this area
61 Total Sales
-
M
Buyer's Agent in 2020
Millie Lumpkin
Stages Real Estate LLC
-

Seller's Agent in 2012
Dave Manson
RE/MAX 10
(708) 334-5950
110 Total Sales
-

Buyer's Agent in 2012
Brian Robinson
C T K Realty INC.
(708) 932-8224
12 Total Sales
Map
Source: Midwest Real Estate Data (MRED)
MLS Number: MRD07973859
APN: 31-20-212-011-0000
- 1005 Regent Dr
- 997 Regent Dr
- 977 Regent Dr
- 985 Regent Dr
- 948 Dartmouth Ave
- 919 Dartmouth Ave
- 913 Dartmouth Ave
- 818 Princeton Ave
- 824 Dartmouth Ave
- 5657 Colgate Ln
- 5631 Colgate Ln
- 21105 Christina Dr
- 6117 Newbury Ln
- 21139 Vivienne Dr
- 21206 Sophia Dr
- 749 Old Meadow Rd
- 21222 Vivienne Dr
- 921 Fieldside Dr Unit 1231
- 6118 White Birch Ln
- 6201 Old Plank Blvd
