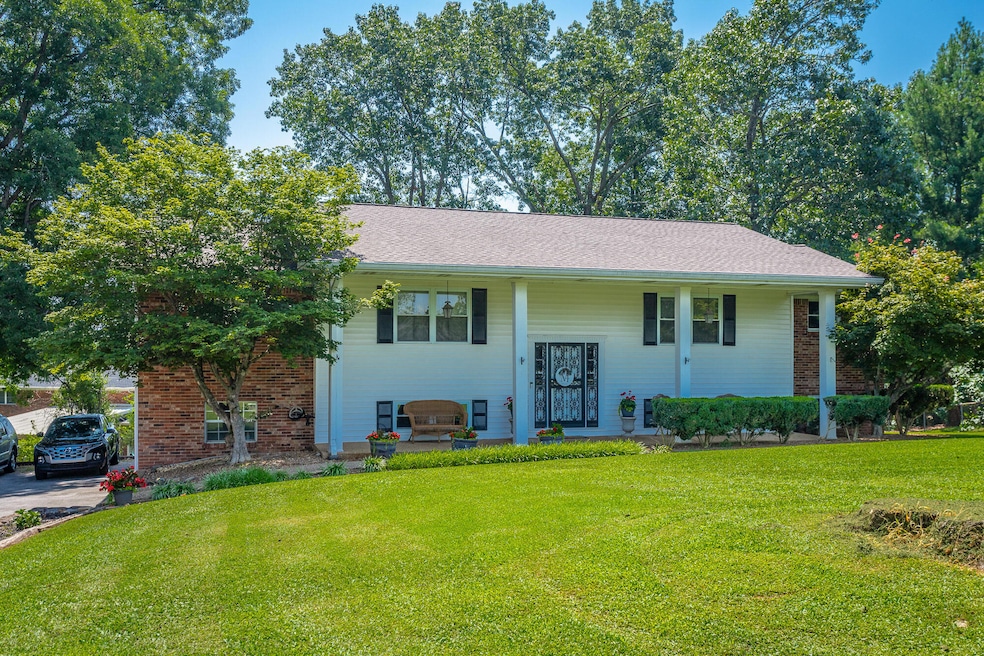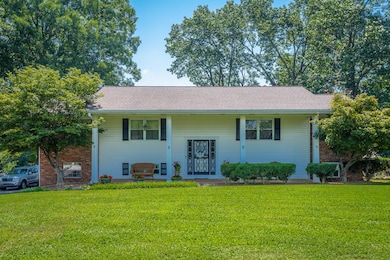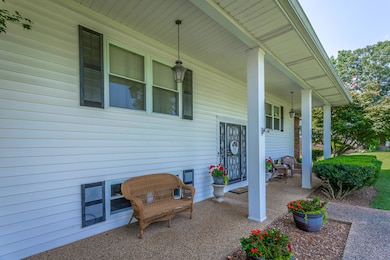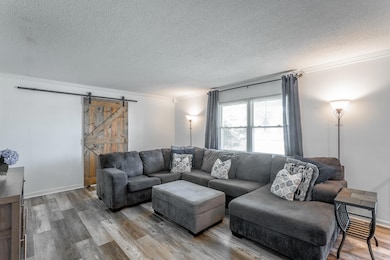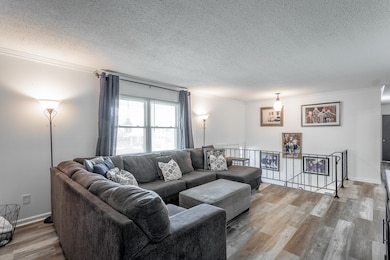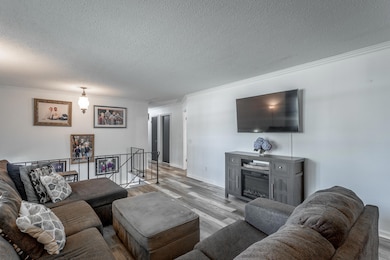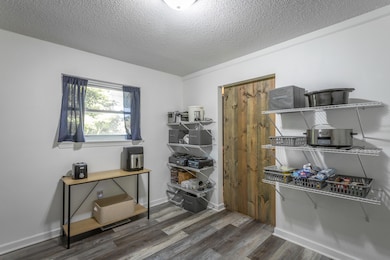1034 Shady Fork Rd Chattanooga, TN 37421
East Brainerd NeighborhoodEstimated payment $2,332/month
Highlights
- Deck
- Main Floor Primary Bedroom
- No HOA
- Westview Elementary School Rated A-
- Sun or Florida Room
- Covered Patio or Porch
About This Home
Welcome to this spacious 4-bedroom, 3-bath split foyer home, perfectly situated in a highly sought-after neighborhood, zoned for Westview Elementary and East Hamilton Middle and High Schools. This well-maintained home features new LVT flooring throughout the upstairs and brand-new carpet on the lower level. The upper level offers a bright living room, a formal dining room currently utilized as a walk-in pantry, a functional kitchen with an adjoining keeping room, and a sunroom providing additional space to relax. The primary bedroom includes a full en-suite bath, accompanied by two additional bedrooms and a second full bath on this level. The lower level features a spacious family room with a stone fireplace, a fourth bedroom, and a third full bathroom combined with the laundry area. A large two-car garage provides ample storage and convenience. Outdoor living is enhanced by a back deck, perfect for entertaining, with a patio area directly below offering additional space for gatherings or relaxation. The home is positioned on a beautiful, level lot, providing plenty of usable yard space. This property offers a wonderful opportunity to enjoy a comfortable, flexible floor plan in one of the area's most desirable school zones. Buyer is to verify any and all information they deem to be important, including but not limited to sq. ft., school zone, restrictions, lot lines, acreage, flood zone, etc.
Home Details
Home Type
- Single Family
Est. Annual Taxes
- $2,953
Year Built
- Built in 1972
Lot Details
- Lot Dimensions are 110x162.3
- Level Lot
- Back and Front Yard
Parking
- 2 Car Attached Garage
- Basement Garage
- Garage Door Opener
- Driveway
Home Design
- Split Foyer
- Split Level Home
- Brick Exterior Construction
- Slab Foundation
- Shingle Roof
- Asphalt Roof
- Wood Siding
Interior Spaces
- 2,704 Sq Ft Home
- 2-Story Property
- Ceiling Fan
- Gas Log Fireplace
- Vinyl Clad Windows
- Family Room with Fireplace
- Family Room Downstairs
- Living Room
- Formal Dining Room
- Sun or Florida Room
- Unfinished Attic
- Fire and Smoke Detector
Kitchen
- Breakfast Area or Nook
- Eat-In Kitchen
- Walk-In Pantry
- Double Oven
- Electric Cooktop
- Dishwasher
- Kitchen Island
- Disposal
Flooring
- Carpet
- Luxury Vinyl Tile
Bedrooms and Bathrooms
- 4 Bedrooms
- Primary Bedroom on Main
- En-Suite Bathroom
- 3 Full Bathrooms
- Bathtub with Shower
Laundry
- Laundry Room
- Sink Near Laundry
- Washer and Electric Dryer Hookup
Finished Basement
- Basement Fills Entire Space Under The House
- Laundry in Basement
Outdoor Features
- Deck
- Covered Patio or Porch
- Fire Pit
- Rain Gutters
Schools
- Westview Elementary School
- East Hamilton Middle School
- East Hamilton High School
Utilities
- Central Heating and Cooling System
- Heating System Uses Natural Gas
- Gas Available
- Gas Water Heater
- Cable TV Available
Community Details
- No Home Owners Association
- Hurricane Creek Ests Subdivision
Listing and Financial Details
- Assessor Parcel Number 171f B 010
Map
Home Values in the Area
Average Home Value in this Area
Tax History
| Year | Tax Paid | Tax Assessment Tax Assessment Total Assessment is a certain percentage of the fair market value that is determined by local assessors to be the total taxable value of land and additions on the property. | Land | Improvement |
|---|---|---|---|---|
| 2024 | $1,472 | $65,800 | $0 | $0 |
| 2023 | $1,472 | $65,800 | $0 | $0 |
| 2022 | $1,472 | $65,800 | $0 | $0 |
| 2021 | $1,472 | $65,800 | $0 | $0 |
| 2020 | $1,289 | $46,600 | $0 | $0 |
| 2019 | $1,289 | $46,600 | $0 | $0 |
| 2018 | $1,188 | $46,600 | $0 | $0 |
| 2017 | $1,289 | $46,600 | $0 | $0 |
| 2016 | $1,188 | $0 | $0 | $0 |
| 2015 | $2,296 | $42,975 | $0 | $0 |
| 2014 | $2,296 | $0 | $0 | $0 |
Property History
| Date | Event | Price | List to Sale | Price per Sq Ft |
|---|---|---|---|---|
| 11/14/2025 11/14/25 | For Sale | $395,000 | -- | $146 / Sq Ft |
Purchase History
| Date | Type | Sale Price | Title Company |
|---|---|---|---|
| Warranty Deed | $230,000 | None Available | |
| Interfamily Deed Transfer | -- | None Available | |
| Interfamily Deed Transfer | -- | None Available | |
| Quit Claim Deed | -- | None Available | |
| Interfamily Deed Transfer | -- | -- |
Mortgage History
| Date | Status | Loan Amount | Loan Type |
|---|---|---|---|
| Open | $230,000 | New Conventional |
Source: Greater Chattanooga REALTORS®
MLS Number: 1524042
APN: 171F-B-010
- 1135 Shady Fork Rd
- 918 Stone Crest Cir
- 8727 Hurricane Manor Trail
- 8807 Hurricane Manor Trail
- 706 Swansons Ridge Rd
- 700 Swansons Ridge Rd Unit 1
- 8596 Flowerdale Dr
- 8946 Fuller Rd
- 8528 E Brainerd Rd
- 8530 Keystone Cir
- Hampton Plan at Givens Park
- Anderson Plan at Givens Park
- Devonshire Plan at Givens Park
- 8512 E Brainerd Rd
- 8494 E Brainerd Rd
- 1019 Fortitude Trail
- 1109 Maple Tree Ln
- 1027 Fortitude Trail
- 8827 E Brainerd Rd
- 8397 Glenshire Ln
- 1114 Maple Tree Ln
- 1114 Maple Tree Ln Unit 1114 Maple Tree
- 718 Windrush Loop
- 841 Kay Cir
- 1588 Cobbler Ct
- 1521 Southernwood Dr
- 1313 Timbercrest Ln Unit 101
- 1808 Callio Way
- 9356 Charbar Cir
- 7710 E Brainerd Rd
- 9118 Almond Ridge Rd
- 8787 Gemstone Cir
- 7700 Aspen Lodge Way
- 8626 Surry Cir
- 1319 Stratton Place Dr Unit A
- 1545 Buttonwood Loop
- 1870 Cannondale Loop
- 1708 Double Oak Trail
- 1705 Henegar Cir
- 8 Breakwater Ln
