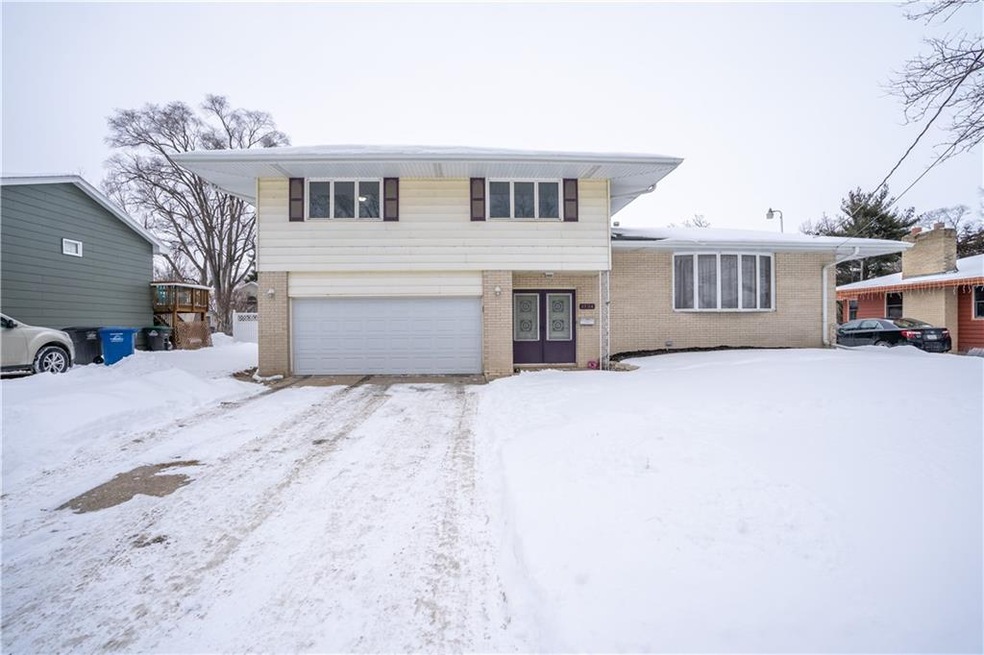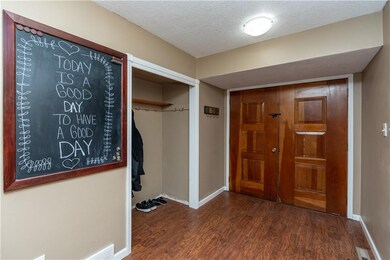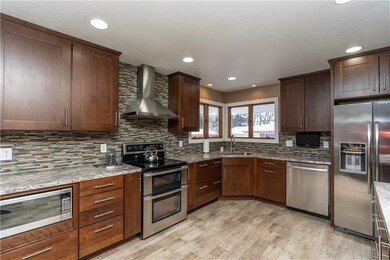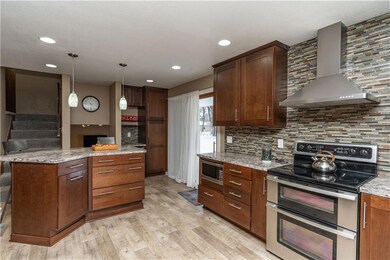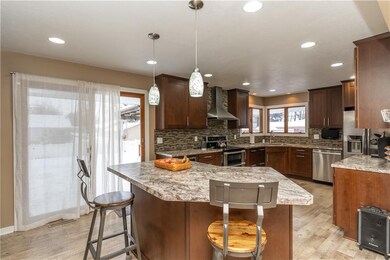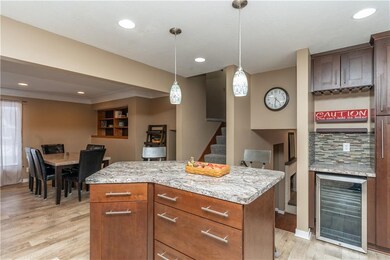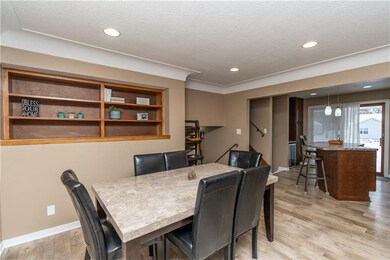
1034 Trisha Ave Des Moines, IA 50313
Highland Park NeighborhoodAbout This Home
As of April 2021You'll love all the space with over 2500 square feet finished, 3 spacious bedrooms, and 2.5 bathrooms. Walk into a spacious entry that leads you to the open concept main level. The family room features LVP flooring that extends into the kitchen and dining area. The kitchen is amazing and features new quartz countertops, stainless steel appliances, tons of cabinet space, and tile backsplash. The second family room includes a cozy fireplace and walk outs to the patio, deck and fully fenced yard. Well kept landscaping and a large partially covered deck, perfect for entertaining. The basement includes additional living space and plenty of storage. If you are looking for a large house, huge yard, with a ton of updates, this is the home for you!
Home Details
Home Type
Single Family
Est. Annual Taxes
$5,774
Year Built
1966
Lot Details
0
Listing Details
- Property Type: Residential
- Property Subtype: Residential
- Style: Split Level
- Lp Amt Sq Ft: 113.95
- Natl Assocof Home Builders: No
- Sp Amt Sq Ft: 113.95
- Termite: Under Maintenance Contract - No Need for Inspection
- Year Built: 1966
- Special Features: None
- Property Sub Type: Detached
Interior Features
- Fireplaces: 1
- Interior Amenities: Cable TV, Carpeting, Laminate Floors, Smoke Detector, Vinyl Floors
- Total Bathrooms: 3.00
- Full Bathrooms: 1
- Second Floor Full Bathrooms: 1
- Half Bathrooms: 1
- Lower Level Half Bathrooms: 1
- Partial Bath Total: 1
- Partial Bath 2nd Floor: 1
- Basement Description: Finished
- Sq Ft Bsmt: 624
- Sq Ft Fin Bsmt: 400
- Dining Room: Dining Areas, Formal Dining Rm
- Included Items: Dishwasher, Dryer, Microwave, Refrigerator, Stove, Washer
- Living Area Sq Ft: 2150
- Total Sq Ft: 2150
Exterior Features
- Exterior: Brick
- Exterior Features: Deck, Fully Fenced Yard
- Fence Type: Composite
- Foundation: Concrete Block
- Roof: Asphalt Shingle
- Street Feature: Concrete
- Trim: Paint
Garage/Parking
- Driveway: Concrete
- Garage: 2 Attached
Utilities
- Sewer: City
- Water: City
- Air Conditioner: Central
- Heat: Gas Forced Air
Condo/Co-op/Association
- Association Fee: No
Schools
- School District: Des Moines Independent
Lot Info
- Acres: 0.2510
- Lot S F: 10944
- Lot Shape: Regular
- Lot Size: 72X152
- Assessor Parcel Number: 11004825000000
- Zoning: R1-60
Green Features
- Additional Green Features: No
- ENERGYSTAR qualified New Home: No
- HERS Rating: No
- Leed For Homes: No
- Solar: No
Multi Family
- Geo Solar Thermal: No
Tax Info
- Gross Taxes: 6096.00
- Net Taxes: 5868.00
MLS Schools
- School District: Des Moines Independent
Ownership History
Purchase Details
Home Financials for this Owner
Home Financials are based on the most recent Mortgage that was taken out on this home.Purchase Details
Home Financials for this Owner
Home Financials are based on the most recent Mortgage that was taken out on this home.Similar Homes in Des Moines, IA
Home Values in the Area
Average Home Value in this Area
Purchase History
| Date | Type | Sale Price | Title Company |
|---|---|---|---|
| Warranty Deed | $245,000 | None Available | |
| Deed | $93,000 | -- |
Mortgage History
| Date | Status | Loan Amount | Loan Type |
|---|---|---|---|
| Open | $230,000 | New Conventional | |
| Previous Owner | $212,657 | No Value Available | |
| Previous Owner | $152,000 | New Conventional | |
| Previous Owner | $34,500 | Credit Line Revolving | |
| Previous Owner | $65,900 | No Value Available |
Property History
| Date | Event | Price | Change | Sq Ft Price |
|---|---|---|---|---|
| 04/09/2021 04/09/21 | Sold | $245,000 | 0.0% | $114 / Sq Ft |
| 04/02/2021 04/02/21 | Pending | -- | -- | -- |
| 02/18/2021 02/18/21 | For Sale | $245,000 | +11.4% | $114 / Sq Ft |
| 10/17/2016 10/17/16 | Sold | $220,000 | -4.3% | $102 / Sq Ft |
| 10/14/2016 10/14/16 | Pending | -- | -- | -- |
| 08/29/2016 08/29/16 | For Sale | $230,000 | -- | $107 / Sq Ft |
Tax History Compared to Growth
Tax History
| Year | Tax Paid | Tax Assessment Tax Assessment Total Assessment is a certain percentage of the fair market value that is determined by local assessors to be the total taxable value of land and additions on the property. | Land | Improvement |
|---|---|---|---|---|
| 2024 | $5,774 | $304,000 | $31,200 | $272,800 |
| 2023 | $5,890 | $304,000 | $31,200 | $272,800 |
| 2022 | $5,844 | $258,800 | $27,300 | $231,500 |
| 2021 | $5,514 | $258,800 | $27,300 | $231,500 |
| 2020 | $5,724 | $229,600 | $24,100 | $205,500 |
| 2019 | $5,460 | $229,600 | $24,100 | $205,500 |
| 2018 | $5,400 | $211,700 | $21,700 | $190,000 |
| 2017 | $5,316 | $211,700 | $21,700 | $190,000 |
| 2016 | $5,174 | $205,100 | $20,500 | $184,600 |
| 2015 | $5,174 | $205,100 | $20,500 | $184,600 |
| 2014 | $4,854 | $191,400 | $18,700 | $172,700 |
Agents Affiliated with this Home
-

Seller's Agent in 2021
Kyle Clarkson
LPT Realty, LLC
(515) 554-2249
12 in this area
697 Total Sales
-

Seller Co-Listing Agent in 2021
Lisa Vance
LPT Realty, LLC
(303) 809-9492
7 in this area
166 Total Sales
-

Buyer's Agent in 2021
Shonna Murrey
Epique Realty
(515) 612-8939
7 in this area
306 Total Sales
-

Buyer Co-Listing Agent in 2021
Candi Ladwig
Weichert, Realtors - 515 Agency
(515) 991-2222
1 in this area
62 Total Sales
-

Seller's Agent in 2016
Colin Panzi
LPT Realty, LLC
(515) 339-0018
2 in this area
274 Total Sales
Map
Source: Des Moines Area Association of REALTORS®
MLS Number: 622559
APN: 110-04825000000
- 1022 Trisha Ave
- 1231 Jerlynn Ave
- 831 Jerlynn Ave
- 4147 E 7th St
- 4021 E 14th St
- 3723 Wright St
- 4041 Columbia St
- 3701 Wright St
- 3623 Wright St
- 4131 Cornell St
- 3617 E 8th St
- 3841 Columbia St
- 3802 Bowdoin St
- 4101 Oxford St
- 3916 Cambridge St
- 603 E Euclid Ave
- 3421 Amherst St
- 616 E Ovid Ave
- 4104 1st St
- 3517 Columbia St
