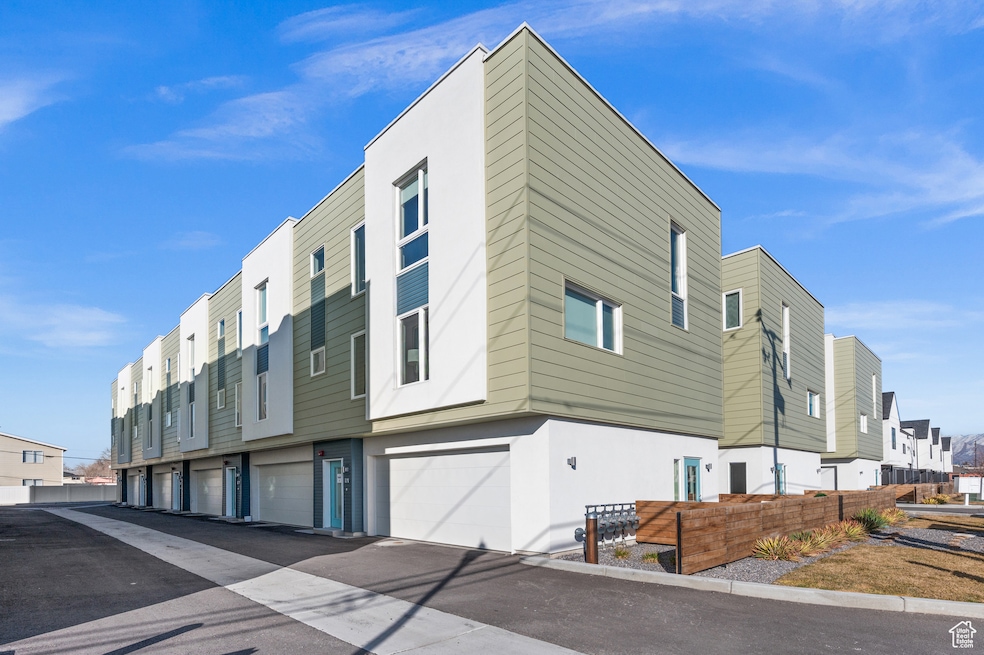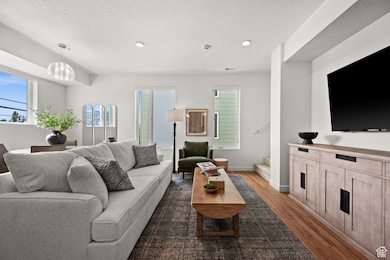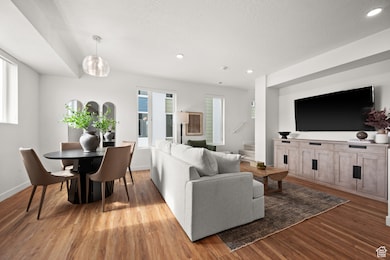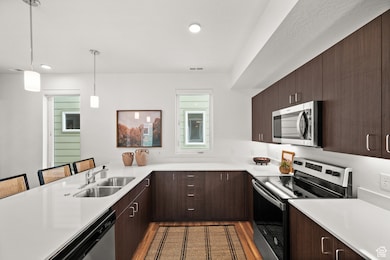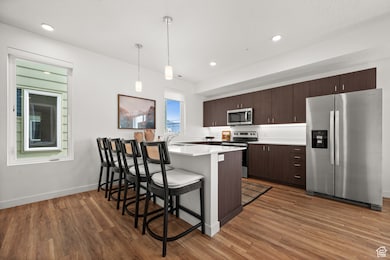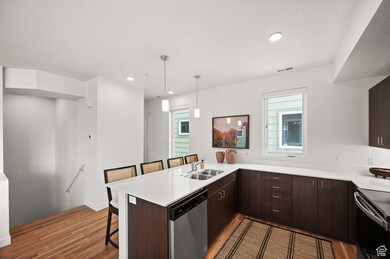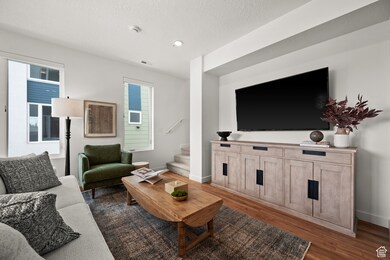
1034 W 1700 S Unit 121 Salt Lake City, UT 84104
Glendale NeighborhoodEstimated payment $3,176/month
Highlights
- Very Popular Property
- Double Pane Windows
- Tile Flooring
- Shades
- Open Patio
- Landscaped
About This Home
FULLY FURNISHED MODEL! Welcome to Gladhouse Phase II, a collection of 20 modern townhomes, each with private fenced patios. Natural light floods the main level's open-concept floorplan with a large kitchen featuring stainless-steel appliances, modern cabinets, and breakfast bar. Upstairs are two bedrooms, including the primary suite with tall windows, double closets, and attached bathroom with walk-in shower featuring penny-tiled floor and subway-tiled walls, floating adult-height vanity with undermount sink. 9ft ceilings, fenced patio, two-car garage, outdoor community space, and the availability of fiber internet make these townhomes ideal for the modern lifestyle. Located just minutes from downtown, with easy access to freeways and public transportation, plus within walking distance to Jordan River Parkway, Glendale Golf Course, and the new 17-acre Glendale Regional Park (proposed to have an ice/ roller skate ribbon, promenade, sledding hill, full-court basketball, pickleball courts, all-abilities playground, skate bowl, flex lawn, swimming pool, and more). ASK ABOUT BUILDER INCENTIVE + CHOOSE YOUR RATE with our participating lender -- ask for details! Request your private tour today!
Townhouse Details
Home Type
- Townhome
Year Built
- Built in 2025
Lot Details
- 436 Sq Ft Lot
- Landscaped
HOA Fees
- $199 Monthly HOA Fees
Parking
- 2 Car Garage
Home Design
- Flat Roof Shape
- Stucco
Interior Spaces
- 1,238 Sq Ft Home
- 3-Story Property
- Ceiling Fan
- Double Pane Windows
- Shades
Kitchen
- Free-Standing Range
- Microwave
- Disposal
Flooring
- Carpet
- Tile
Bedrooms and Bathrooms
- 2 Bedrooms
Laundry
- Dryer
- Washer
Outdoor Features
- Open Patio
Schools
- Whittier Elementary School
- Hillside Middle School
- Highland School
Utilities
- Forced Air Heating and Cooling System
- Natural Gas Connected
- Sewer Paid
Community Details
Overview
- Association fees include insurance, ground maintenance, sewer, trash, water
- Patrick Or Elvie Association, Phone Number (801) 264-2244
- Gladhouse Phase Ii Subdivision
Recreation
- Snow Removal
Map
Home Values in the Area
Average Home Value in this Area
Property History
| Date | Event | Price | Change | Sq Ft Price |
|---|---|---|---|---|
| 05/30/2025 05/30/25 | For Sale | $450,000 | -- | $363 / Sq Ft |
Similar Homes in Salt Lake City, UT
Source: UtahRealEstate.com
MLS Number: 2088428
- 1034 W 1700 S Unit 128
- 971 W 1700 S Unit 114
- 971 W 1700 S Unit 110
- 1590 S 900 W Unit 701
- 1590 S 900 W Unit 902
- 1590 S 900 W Unit 1004
- 1590 S 900 W Unit 1102
- 1590 S 900 W Unit 1203
- 1590 S 900 W Unit 1403
- 1380 S 900 W Unit 1
- 924 W California Ave
- 856 W 1300 S
- 1195 S 800 W
- 1421 W 1300 S
- 1142 W Fremont Ave
- 1411 S Utah St Unit 7
- 1115 Emery St W
- 1426 W 2280 S
- 1204 S Redwood Dr
- 352 W Van Buren Ave
