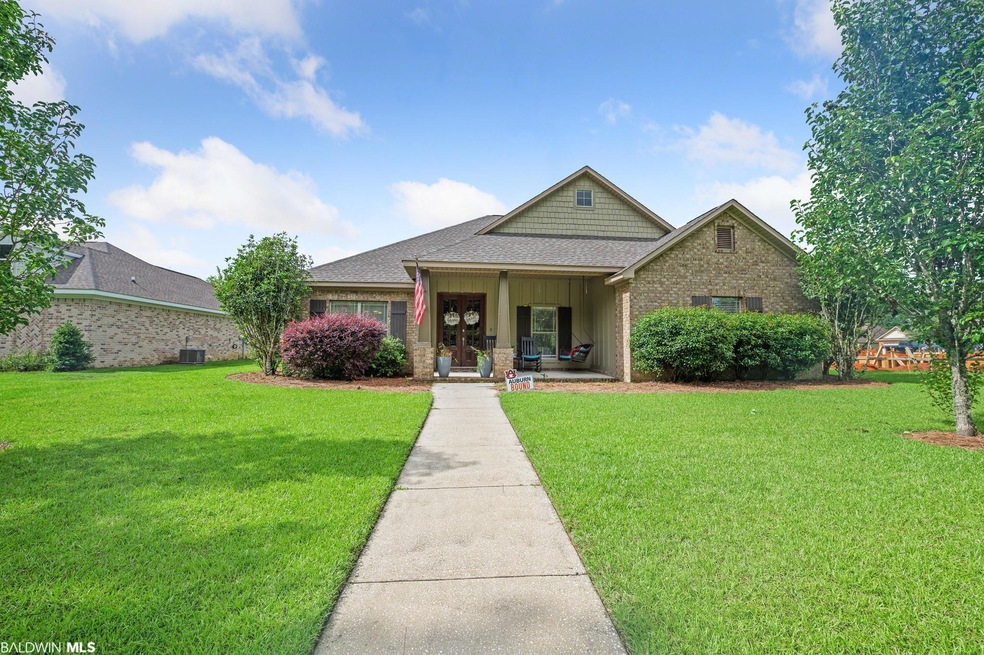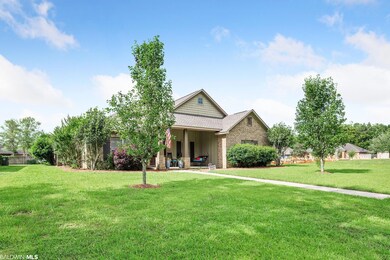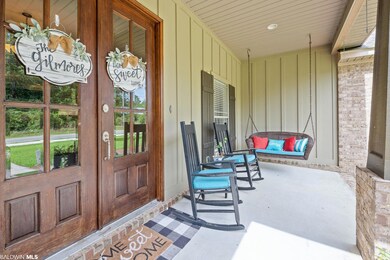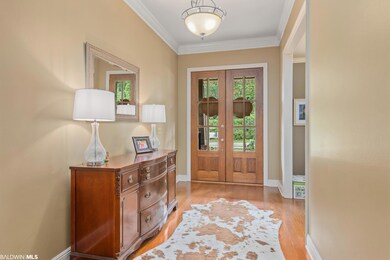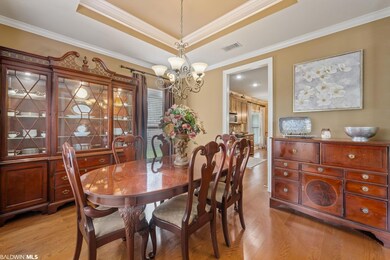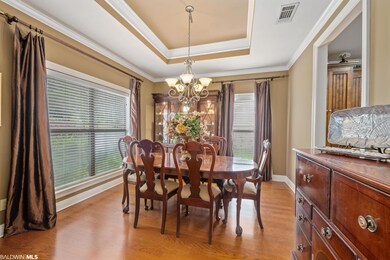
10340 Gayfer Road Extension Fairhope, AL 36532
Highlights
- FORTIFIED Bronze
- Wood Flooring
- High Ceiling
- Fairhope Middle School Rated A
- Jetted Tub in Primary Bathroom
- Breakfast Area or Nook
About This Home
As of July 2022If you are looking for the perfect home in a quiet subdivision in Fairhope, this is it! This home is in a great location and proximity to downtown Fairhope as well as the well known beaches of Baldwin County. This home was custom built by Ryan Creel and has many upgrades. The home has hardwood floors throughout, ceramic tile in the bathrooms and carpet in the bedrooms as well as ten and eleven foot ceilings and crown moulding and wide baseboards throughout. The fabulous kitchen includes custom cabinets, granite countertops, breakfast bar and an eat-in area. The primary bedroom has a trey ceiling and the primary en suite includes double vanities, a jetted tub, a separate shower, a walk-in closet, and beautiful upgraded tile. The living room has a brick, gas fireplace and tall trey ceilings. Outside, there is a side porch and a back porch with a relaxing view of the fenced in backyard. In the back yard, there is a Graceland storage shed (16 x 8). The roof is 2 years old and is bronze fortified and the HVAC was replaced in 2019. Schedule your showing today!!
Home Details
Home Type
- Single Family
Est. Annual Taxes
- $1,179
Year Built
- Built in 2006
Lot Details
- Lot Dimensions are 75' x 149.9'
- Fenced
HOA Fees
- $20 Monthly HOA Fees
Home Design
- Brick Exterior Construction
- Slab Foundation
- Composition Roof
- Vinyl Siding
Interior Spaces
- 2,141 Sq Ft Home
- 1-Story Property
- High Ceiling
- ENERGY STAR Qualified Ceiling Fan
- Ceiling Fan
- Gas Log Fireplace
- Double Pane Windows
- Entrance Foyer
- Living Room with Fireplace
- Dining Room
- Utility Room
- Stacked Washer and Dryer
- Termite Clearance
Kitchen
- Breakfast Area or Nook
- Breakfast Bar
- Electric Range
- Microwave
- Dishwasher
- Disposal
Flooring
- Wood
- Carpet
- Tile
Bedrooms and Bathrooms
- 3 Bedrooms
- Split Bedroom Floorplan
- En-Suite Primary Bedroom
- Walk-In Closet
- 2 Full Bathrooms
- Dual Vanity Sinks in Primary Bathroom
- Private Water Closet
- Jetted Tub in Primary Bathroom
- Separate Shower
Parking
- Attached Garage
- Automatic Garage Door Opener
Eco-Friendly Details
- FORTIFIED Bronze
- ENERGY STAR Qualified Equipment for Heating
Outdoor Features
- Patio
- Outdoor Storage
- Front Porch
Schools
- Fairhope East Elementary School
- Fairhope Middle School
- Fairhope High School
Utilities
- Central Heating and Cooling System
- ENERGY STAR Qualified Air Conditioning
- Underground Utilities
- Electric Water Heater
- Internet Available
- Cable TV Available
Listing and Financial Details
- Assessor Parcel Number 46-06-14-0-000-001.549001
Community Details
Overview
- Association fees include common area insurance, common area maintenance, electricity, taxes-common area
- Gayfer Estates Plantation Subdivision
- The community has rules related to covenants, conditions, and restrictions
Amenities
- Community Gazebo
- Community Barbecue Grill
Ownership History
Purchase Details
Home Financials for this Owner
Home Financials are based on the most recent Mortgage that was taken out on this home.Purchase Details
Purchase Details
Similar Homes in Fairhope, AL
Home Values in the Area
Average Home Value in this Area
Purchase History
| Date | Type | Sale Price | Title Company |
|---|---|---|---|
| Warranty Deed | $390,000 | Kopesky & Britt Llc | |
| Trustee Deed | -- | None Available | |
| Warranty Deed | -- | None Available |
Mortgage History
| Date | Status | Loan Amount | Loan Type |
|---|---|---|---|
| Open | $312,000 | New Conventional | |
| Previous Owner | $195,750 | New Conventional | |
| Previous Owner | $196,377 | FHA | |
| Previous Owner | $229,500 | Construction |
Property History
| Date | Event | Price | Change | Sq Ft Price |
|---|---|---|---|---|
| 07/18/2025 07/18/25 | Price Changed | $399,900 | -6.3% | $187 / Sq Ft |
| 07/01/2025 07/01/25 | Price Changed | $427,000 | -2.3% | $199 / Sq Ft |
| 05/12/2025 05/12/25 | Price Changed | $437,000 | -1.7% | $204 / Sq Ft |
| 04/21/2025 04/21/25 | Price Changed | $444,500 | -1.1% | $208 / Sq Ft |
| 02/24/2025 02/24/25 | For Sale | $449,500 | +15.3% | $210 / Sq Ft |
| 07/01/2022 07/01/22 | Sold | $390,000 | 0.0% | $182 / Sq Ft |
| 06/09/2022 06/09/22 | Pending | -- | -- | -- |
| 06/03/2022 06/03/22 | For Sale | $390,000 | +95.0% | $182 / Sq Ft |
| 07/23/2014 07/23/14 | Sold | $200,000 | 0.0% | $93 / Sq Ft |
| 06/23/2014 06/23/14 | Pending | -- | -- | -- |
| 03/26/2014 03/26/14 | For Sale | $200,000 | -- | $93 / Sq Ft |
Tax History Compared to Growth
Tax History
| Year | Tax Paid | Tax Assessment Tax Assessment Total Assessment is a certain percentage of the fair market value that is determined by local assessors to be the total taxable value of land and additions on the property. | Land | Improvement |
|---|---|---|---|---|
| 2024 | $3,537 | $76,900 | $15,900 | $61,000 |
| 2023 | $3,365 | $73,160 | $12,900 | $60,260 |
| 2022 | $1,374 | $30,840 | $0 | $0 |
| 2021 | $1,179 | $27,600 | $0 | $0 |
| 2020 | $0 | $25,960 | $0 | $0 |
| 2019 | $0 | $24,180 | $0 | $0 |
| 2018 | $978 | $23,800 | $0 | $0 |
| 2017 | $941 | $22,920 | $0 | $0 |
| 2016 | $950 | $23,140 | $0 | $0 |
| 2015 | -- | $21,540 | $0 | $0 |
| 2014 | -- | $41,000 | $0 | $0 |
| 2013 | -- | $41,380 | $0 | $0 |
Agents Affiliated with this Home
-
Sherry Mercer

Seller's Agent in 2025
Sherry Mercer
Maximus Real Estate Inc
(251) 209-8345
69 Total Sales
-
Kendall Wahlert

Seller's Agent in 2022
Kendall Wahlert
Waters Edge Realty
(706) 757-8800
197 Total Sales
Map
Source: Baldwin REALTORS®
MLS Number: 331752
APN: 46-06-14-0-000-001.549-001
- 351 Knollwood Ave
- 10752 Westwood Ave
- 20433 Browning Ln
- 176 Ornate Ave
- 20752 Southwood St
- 21414 Brick Stack Ln
- 0 Alabama 181 Unit 370081
- 323 Wakefield Ave
- 416 Meriwether Ct
- 133 Stratford St
- 664 Overland Dr
- 668 Overland Dr
- 10313 Eleanor Ct
- 680 Overland Dr
- 211 Royal Ln
- 281 Hudson Loop
- 20221 Marion Ct
- 282 Hudson Loop
- 286 Hudson Loop
- 21767 Gallery Blvd
