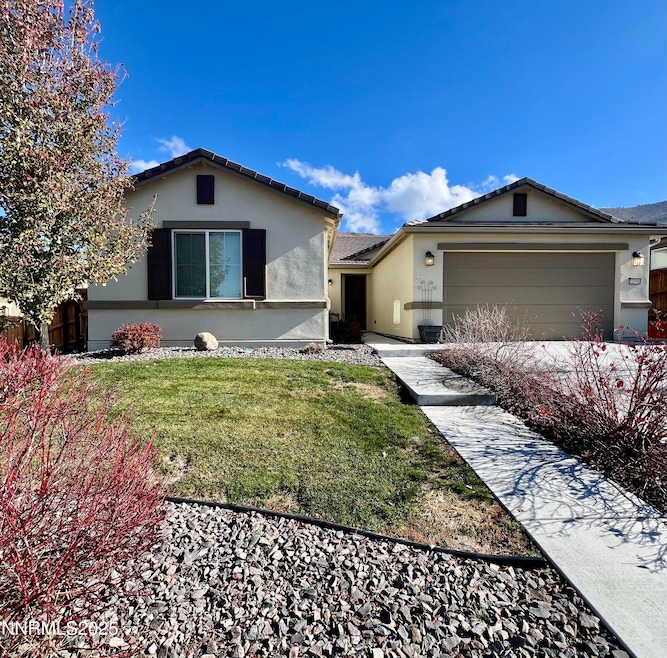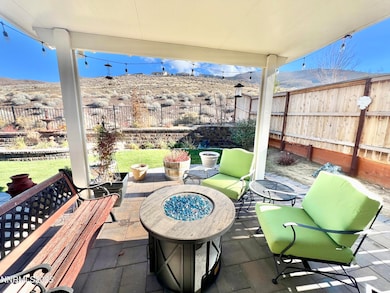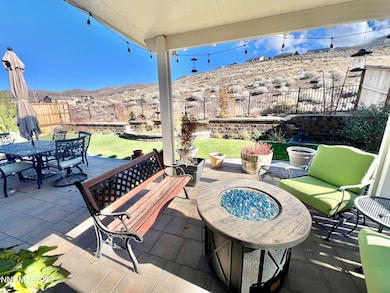10340 Gold Mine Dr Reno, NV 89521
Virginia Foothills NeighborhoodEstimated payment $4,281/month
Highlights
- Mountain View
- High Ceiling
- 3 Car Attached Garage
- Kendyl Depoali Middle School Rated A-
- Plantation Shutters
- Double Pane Windows
About This Home
The Stand out feature of this location and single story 4 bedroom, 2 bath home is the private Backyard with vast views of the mountains, hillside and no direct neighbors. Situated in the premier Palisades community in South Reno, close to schools, shopping, restaurants, parks, airport and a quick drive to Lake Tahoe. The interior boasts a large great room with abundant natural light, an open and generously sized Kitchen with a lovely breakfast bar. The Primary Suite is separate from the other 3 bedrooms and includes a spacious walk-in closet, garden tub, separate shower and a dual sink vanity. The home is not in a strict HOA but rather a LMA ( Landscape Maintenance Assoc) with a low monthly cost.
Home Details
Home Type
- Single Family
Est. Annual Taxes
- $5,225
Year Built
- Built in 2018
Lot Details
- 7,405 Sq Ft Lot
- Back Yard Fenced
- Landscaped
- Level Lot
- Front and Back Yard Sprinklers
- Sprinklers on Timer
- Property is zoned SF#
HOA Fees
- $52 Monthly HOA Fees
Parking
- 3 Car Attached Garage
- Tandem Parking
- Garage Door Opener
Home Design
- Slab Foundation
- Pitched Roof
- Tile Roof
- Stick Built Home
- Stucco
Interior Spaces
- 1,955 Sq Ft Home
- 1-Story Property
- High Ceiling
- Ceiling Fan
- Double Pane Windows
- Awning
- Vinyl Clad Windows
- Plantation Shutters
- Blinds
- Smart Doorbell
- Family Room
- Combination Kitchen and Dining Room
- Mountain Views
- Fire and Smoke Detector
Kitchen
- Breakfast Bar
- Built-In Oven
- Microwave
- Disposal
Flooring
- Carpet
- Ceramic Tile
Bedrooms and Bathrooms
- 4 Bedrooms
- Walk-In Closet
- 2 Full Bathrooms
- Dual Sinks
- Soaking Tub
- Primary Bathroom includes a Walk-In Shower
- Garden Bath
Laundry
- Laundry Room
- Dryer
- Washer
- Laundry Cabinets
- Shelves in Laundry Area
Accessible Home Design
- No Interior Steps
Schools
- Jwood Raw Elementary School
- Depoali Middle School
- Damonte High School
Utilities
- Forced Air Heating and Cooling System
- Heating System Uses Natural Gas
- Natural Gas Connected
- Tankless Water Heater
- Gas Water Heater
- Internet Available
- Cable TV Available
Listing and Financial Details
- Assessor Parcel Number 145-24-205
Community Details
Overview
- Association fees include ground maintenance
- Associa Sierra North Association, Phone Number (775) 626-7333
- Built by Lennar
- Lennar Community
- Amended Palisades Phase 1 Subdivision
- On-Site Maintenance
- Maintained Community
- The community has rules related to covenants, conditions, and restrictions
Amenities
- Common Area
Map
Home Values in the Area
Average Home Value in this Area
Tax History
| Year | Tax Paid | Tax Assessment Tax Assessment Total Assessment is a certain percentage of the fair market value that is determined by local assessors to be the total taxable value of land and additions on the property. | Land | Improvement |
|---|---|---|---|---|
| 2025 | $5,075 | $185,520 | $58,553 | $126,967 |
| 2024 | $5,075 | $178,291 | $51,238 | $127,053 |
| 2023 | $4,927 | $171,812 | $52,070 | $119,743 |
| 2022 | $4,783 | $145,010 | $45,752 | $99,258 |
| 2021 | $4,644 | $136,239 | $38,138 | $98,101 |
| 2020 | $4,507 | $133,287 | $35,544 | $97,743 |
| 2019 | $4,376 | $128,855 | $35,079 | $93,776 |
| 2018 | $3,166 | $86,488 | $24,738 | $61,750 |
| 2017 | $905 | $24,738 | $24,738 | $0 |
Property History
| Date | Event | Price | List to Sale | Price per Sq Ft | Prior Sale |
|---|---|---|---|---|---|
| 11/21/2025 11/21/25 | For Sale | $719,900 | +55.2% | $368 / Sq Ft | |
| 05/31/2019 05/31/19 | Sold | $464,000 | 0.0% | $237 / Sq Ft | View Prior Sale |
| 04/19/2019 04/19/19 | Pending | -- | -- | -- | |
| 04/15/2019 04/15/19 | For Sale | $464,000 | +3.1% | $237 / Sq Ft | |
| 05/30/2018 05/30/18 | Sold | $449,950 | -2.2% | $230 / Sq Ft | View Prior Sale |
| 05/11/2018 05/11/18 | Pending | -- | -- | -- | |
| 04/16/2018 04/16/18 | For Sale | $459,950 | -- | $236 / Sq Ft |
Purchase History
| Date | Type | Sale Price | Title Company |
|---|---|---|---|
| Bargain Sale Deed | $464,000 | Ticor Title Reno | |
| Bargain Sale Deed | $450,000 | North American Title |
Mortgage History
| Date | Status | Loan Amount | Loan Type |
|---|---|---|---|
| Open | $371,200 | New Conventional | |
| Previous Owner | $427,452 | New Conventional |
Source: Northern Nevada Regional MLS
MLS Number: 250058442
APN: 145-242-05
- 10300 Gold Mine Dr
- 10380 Cavalry Cir
- 10700 Summer Glen Dr
- 10595 Baton Ct
- 10150 Barrel Racer Dr
- 10135 Burghley Ct
- 10110 Cavalry Cir
- 10115 Barrel Racer Dr
- 10698 Autumn Walk Ln
- 10650 Cedar Bend Ct
- 10735 Copper Lake Dr Unit 15A
- 2835 Tobiano Dr
- 2780 Tobiano Dr
- 10245 Mother Lode Dr
- 2830 Tobiano Dr
- 2150 Brittany Meadows Dr
- 10841 Crooked Canyon Dr
- 2436 Kate's Bridge Dr Unit Claymont 547
- 10873 Rushing Flume Dr
- 2185 Eagle Greens Dr
- 2100 Brittany Meadows Dr
- 9885 Kerrydale Ct
- 2021 Wind Ranch Rd Unit C
- 10772 Ridgebrook Dr
- 1851 Steamboat Pkwy
- 1828 Wind Ranch Rd Unit B
- 2275 Makenna Dr
- 11165 Veterans Pkwy
- 9485 Hawkshead Rd
- 2050 Half Dome Dr
- 9900 Wilbur May Pkwy Unit 3402
- 1692 Broadstone Way
- 10567 Moss Wood Ct
- 435 Stradella Ct
- 875 Damonte Ranch Pkwy
- 10345 Coyote Creek Dr
- 10459 Summershade Ln
- 10577 Eagle Falls Way
- 11800 Veterans Pkwy
- 2065 Long Hollow Dr



