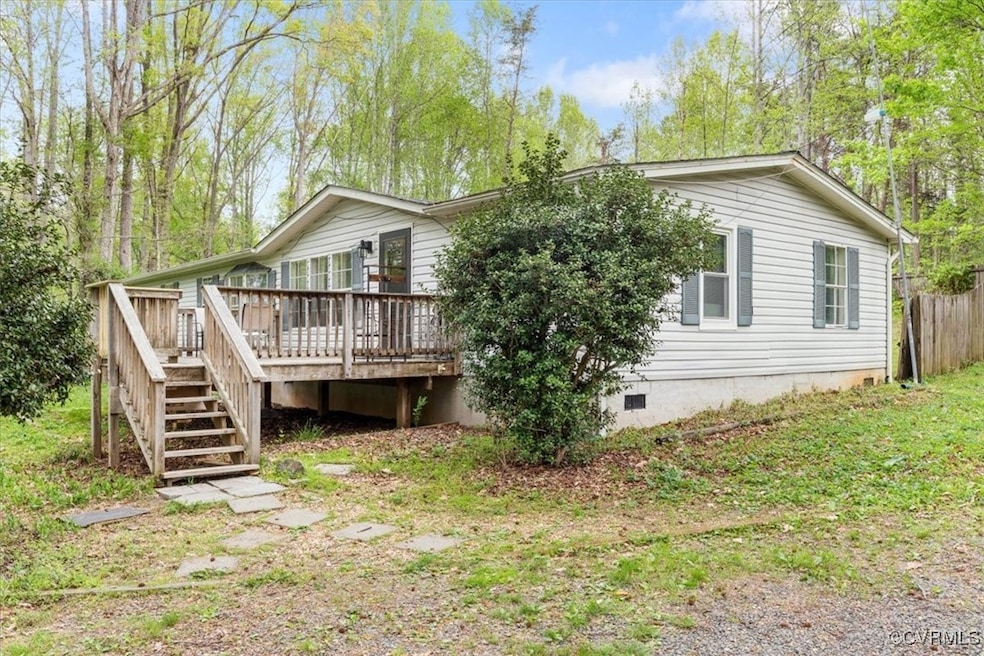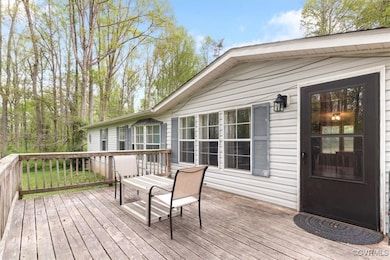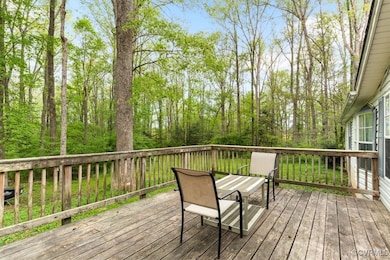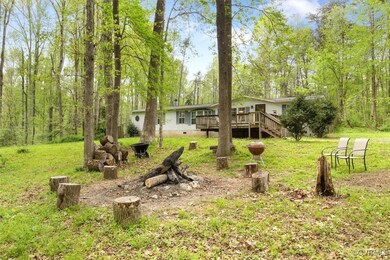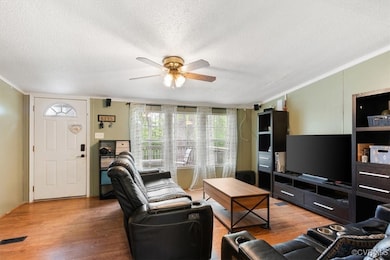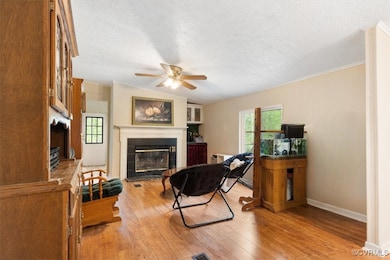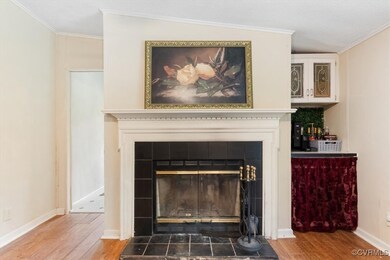
10340 Swift Rd Partlow, VA 22534
Margo NeighborhoodEstimated payment $1,809/month
Highlights
- Deck
- Forced Air Heating and Cooling System
- 1-Story Property
- Front Porch
- Level Lot
About This Home
Great Opportunity in Sought-After Spotsylvania County! Set on nearly two peaceful acres, this beautifully updated home is bathed in natural sunlight, offering comfort, space, and recent improvements that make it move-in ready. The kitchen has been refreshed with resurfaced and newly painted cabinets, updated countertops, brand-new flooring, and a new refrigerator and stove—perfect for everyday living and entertaining. Fresh paint throughout gives the home a bright, clean feel. The primary bathroom has been updated with a new shower stall and toilet for added comfort and style. Major systems have been thoughtfully maintained, with the roof replaced approximately 3 years ago, the hot water heater about 5 years old, a replaced HVAC system, and the septic system recently pumped. Set in a peaceful, parklike setting, this property offers the perfect blend of space, serenity, and convenience. With nearly 2 acres to call your own, there’s plenty of room to relax, explore, or create your dream outdoor retreat. Whether you're starting a garden, hosting gatherings, or simply unwinding in nature, you’ll love this home's tranquility. Don’t miss the chance to enjoy country living with modern updates already in place—ready for you to move in and make it your own. Schedule your private tour today!
Listing Agent
Keller Williams Realty Brokerage Phone: (571) 766-0907 License #0225247278 Listed on: 04/16/2025

Property Details
Home Type
- Manufactured Home
Est. Annual Taxes
- $1,602
Year Built
- Built in 1995
Lot Details
- 1.96 Acre Lot
- Level Lot
Home Design
- Frame Construction
- Shingle Roof
- Composition Roof
- Vinyl Siding
Interior Spaces
- 1,768 Sq Ft Home
- 1-Story Property
- Range
Bedrooms and Bathrooms
- 3 Bedrooms
- 2 Full Bathrooms
Outdoor Features
- Deck
- Front Porch
Schools
- Berkley Elementary School
- Post Oak Middle School
- Spotsylvania High School
Utilities
- Forced Air Heating and Cooling System
- Well
- Water Heater
- Septic Tank
Listing and Financial Details
- Tax Lot 44
- Assessor Parcel Number 81A2-44-
Map
Home Values in the Area
Average Home Value in this Area
Tax History
| Year | Tax Paid | Tax Assessment Tax Assessment Total Assessment is a certain percentage of the fair market value that is determined by local assessors to be the total taxable value of land and additions on the property. | Land | Improvement |
|---|---|---|---|---|
| 2024 | $1,602 | $218,100 | $42,100 | $176,000 |
| 2023 | $1,454 | $188,400 | $36,900 | $151,500 |
| 2022 | $1,222 | $165,600 | $36,900 | $128,700 |
| 2021 | $1,052 | $130,000 | $35,000 | $95,000 |
| 2020 | $1,052 | $130,000 | $35,000 | $95,000 |
| 2019 | $1,046 | $123,400 | $30,000 | $93,400 |
| 2018 | $1,028 | $123,400 | $30,000 | $93,400 |
| 2017 | $1,149 | $135,200 | $30,000 | $105,200 |
| 2016 | $1,149 | $135,200 | $30,000 | $105,200 |
| 2015 | -- | $99,300 | $25,100 | $74,200 |
| 2014 | -- | $99,300 | $25,100 | $74,200 |
Property History
| Date | Event | Price | Change | Sq Ft Price |
|---|---|---|---|---|
| 05/27/2025 05/27/25 | Price Changed | $315,000 | -3.1% | $178 / Sq Ft |
| 04/30/2025 04/30/25 | For Sale | $325,000 | -- | $184 / Sq Ft |
Purchase History
| Date | Type | Sale Price | Title Company |
|---|---|---|---|
| Deed | $259,000 | Wfg National Title | |
| Deed | $88,000 | -- | |
| Deed | $87,705 | -- | |
| Warranty Deed | $12,000 | -- |
Mortgage History
| Date | Status | Loan Amount | Loan Type |
|---|---|---|---|
| Open | $254,308 | FHA | |
| Previous Owner | $20,998 | Credit Line Revolving | |
| Previous Owner | $68,800 | Purchase Money Mortgage | |
| Closed | $7,500 | No Value Available |
Similar Homes in Partlow, VA
Source: Central Virginia Regional MLS
MLS Number: 2510010
APN: 81A-2-44
- 10126 Hummingbird Ln
- 10850 Carlton Dr
- 2307 Waterside Dr
- 2132 Mount Olive Rd
- 3149 Lewiston Rd
- 2406 Valentine Dr
- 0 Mt Olive Rd Unit VASP2031834
- 3205 Lewiston Rd
- 2937 Blount Dr
- 4669 Partlow Rd
- 9712 Sutter Rd
- 3617 Hidden Acres Way
- 3504 Fisherman Way
- 11523 Red Rock Ln
- 0 Log Cabin Rd
- 3701 Labrador Ln
- 11604 Burton Ct
- 131 Covenant Way
- 175 Covenant Way
- 203 Tyler Point Ln
