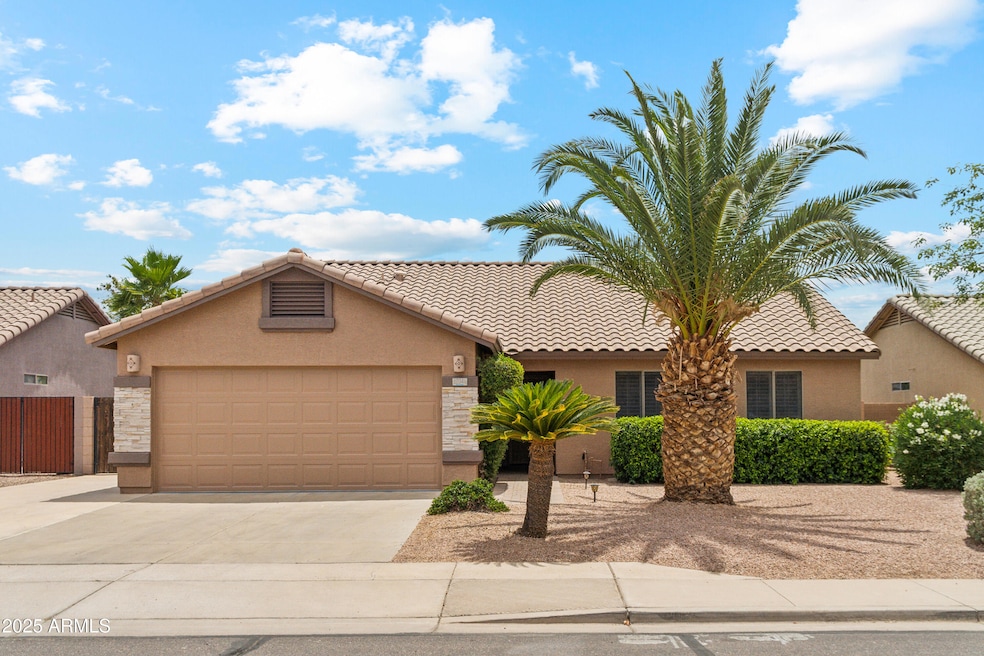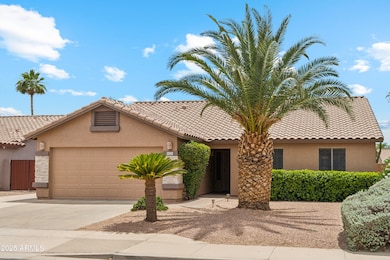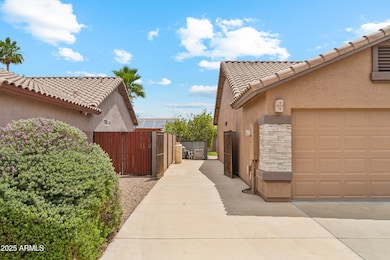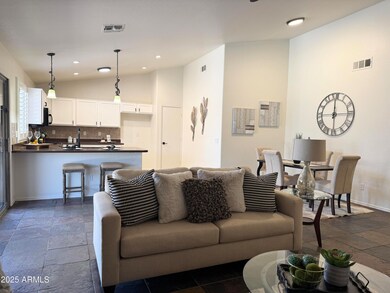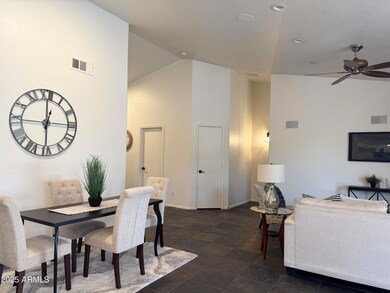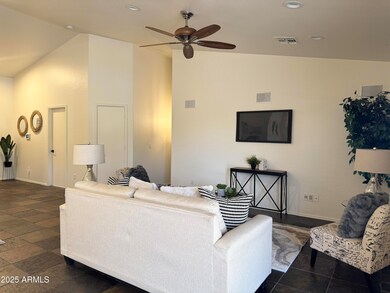10341 E Dragoon Ave Mesa, AZ 85208
Superstition Country NeighborhoodHighlights
- Heated Spa
- RV Gated
- Covered patio or porch
- Franklin at Brimhall Elementary School Rated A
- Granite Countertops
- 2 Car Direct Access Garage
About This Home
Includes Full Pool & Gardening Service. Welcome to your beautifully maintained 4-bedroom, 2-bath split floor plan home—recognized as the 2023 ''Nicest Home'' in the community! This award celebrates your home's exceptional upkeep and landscaping, noting that it ''beautifies the neighborhood and helps improve property values for everyone.'' From the moment you arrive, you'll notice the pride of ownership throughout. The exterior has been freshly painted, & features a new garage door, shutters, security screen door, and completely new patio roofing. Step inside to find new interior paint, including refinished cabinets & updated hardware, complemented by new light fixtures throughout the home for a clean, modern feel. Enjoy a true resort-style backyard, complete with a heated Pebble Tec pool with a cascading waterfall, surrounded by artificial turf and professionally designed landscaping. Perfect for entertaining, the outdoor space includes a built-in BBQ under the covered patio, plus spacious paver areas ideal for sunbathing, dining, entertaining or relaxing with a good book.
Bonus features include an additional parking pad, plus an RV gate with a dedicated pad for trailers, boats, or extra vehicles, a rare and valuable addition.
This award-winning home offers the ideal balance of beauty, functionality, and pride of ownership. Move-in ready and located in a highly desirable area, this is a rare opportunity you don't want to miss!
Home Details
Home Type
- Single Family
Est. Annual Taxes
- $1,808
Year Built
- Built in 2000
Lot Details
- 6,600 Sq Ft Lot
- Desert faces the front and back of the property
- Block Wall Fence
- Artificial Turf
- Front and Back Yard Sprinklers
Parking
- 2 Car Direct Access Garage
- 1 Open Parking Space
- RV Gated
Home Design
- Wood Frame Construction
- Tile Roof
- Stucco
Interior Spaces
- 1,627 Sq Ft Home
- 1-Story Property
- Ceiling Fan
- Double Pane Windows
- Solar Screens
Kitchen
- Eat-In Kitchen
- Built-In Microwave
- Granite Countertops
Bedrooms and Bathrooms
- 4 Bedrooms
- 2 Bathrooms
- Double Vanity
Laundry
- Laundry in unit
- Washer Hookup
Pool
- Heated Spa
- Pool Pump
Schools
- Patterson Elementary School
- Smith Junior High School
- Skyline High School
Utilities
- Central Air
- Heating Available
- Water Softener
- High Speed Internet
- Cable TV Available
Additional Features
- No Interior Steps
- Covered patio or porch
Listing and Financial Details
- Property Available on 7/16/25
- Rent includes pool service - full, gardening service
- 12-Month Minimum Lease Term
- Tax Lot 45
- Assessor Parcel Number 220-85-220
Community Details
Overview
- Property has a Home Owners Association
- Parkwood Ranch Association, Phone Number (480) 813-6788
- Built by Hacienda Builders
- Parkwood Ranch Subdivision
Recreation
- Bike Trail
Pet Policy
- No Pets Allowed
Map
Source: Arizona Regional Multiple Listing Service (ARMLS)
MLS Number: 6889801
APN: 220-85-220
- 10305 E Dragoon Ave
- 10334 E Diamond Ave
- 10258 E Diamond Ave
- 10412 E Dolphin Ave
- 531 S Wildrose
- 10413 E Emelita Ave
- 10610 E Carol Ave
- 725 S Canfield
- 10649 E Emelita Ave
- 519 S Abbey
- 1028 S Val Verde
- 10722 E Dragoon Cir
- 10431 E Bramble Ave
- 9960 E Dragoon Cir
- 10746 E Dragoon Ave
- 10727 E El Moro Ave
- 9918 E Escondido Ave
- 10713 E Oasis Dr
- 10654 E Forge Ave
- 10563 E Bramble Ave Unit II
- 10412 E Dolphin Ave
- 10303 E Delta Ave
- 10228 E Carol Ave
- 10348 E Calypso Ave
- 432 S Sabrina
- 443 S Sabrina
- 427 S Sabrina
- 10630 E Emerald Ave
- 9914 E Diamond Ave
- 511 S 98th Way Unit B
- 10136 E Southern Ave Unit 3110
- 10136 E Southern Ave Unit 2037
- 10136 E Southern Ave Unit 1067
- 10136 E Southern Ave Unit 3078
- 10136 E Southern Ave Unit 1071
- 106 S Valle Verde
- 9928 E Birchwood Ave Unit 1
- 9850 E Broadway Rd
- 10703 E Ananea Ave
- 10631 E Southern Ave
