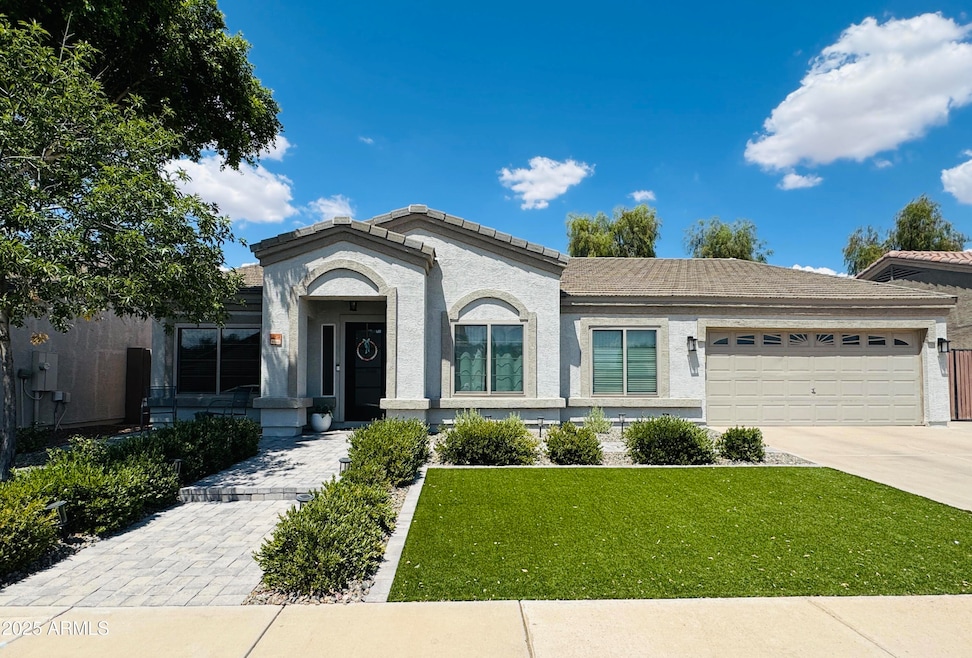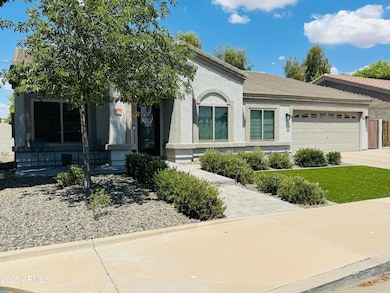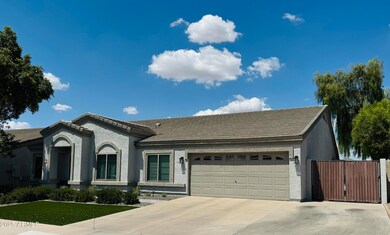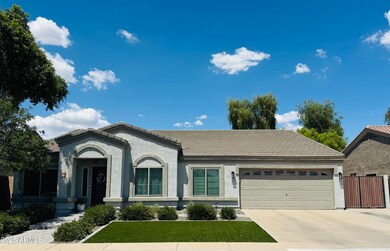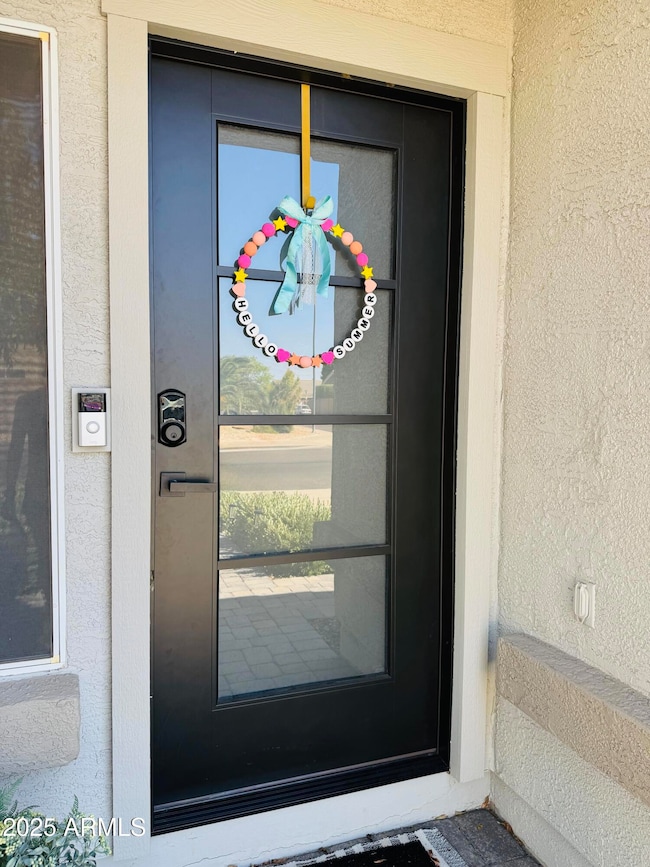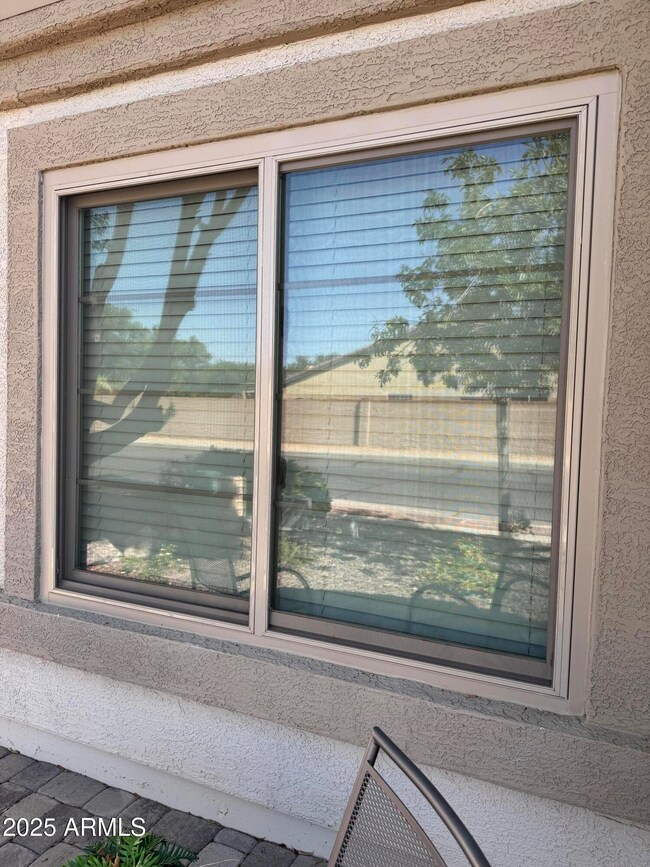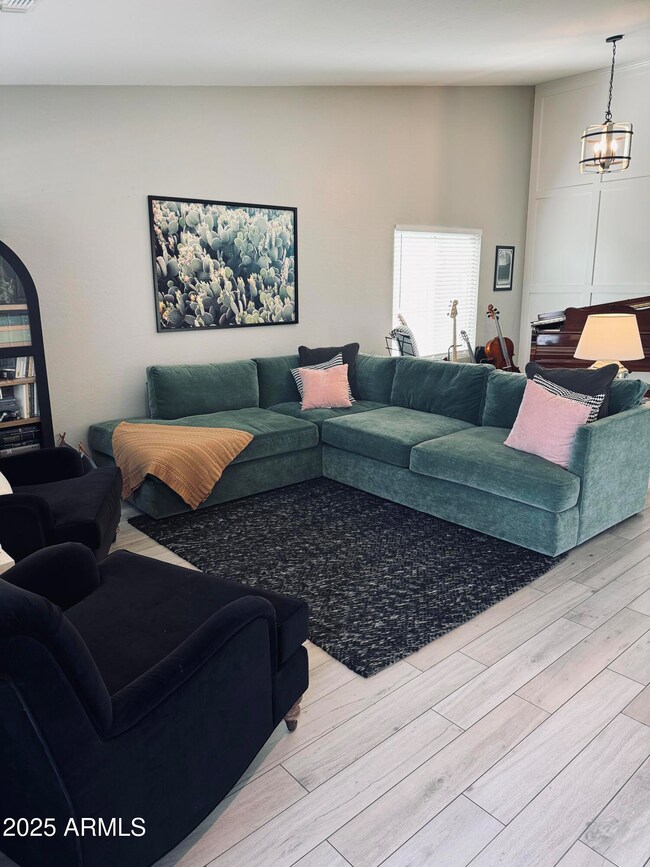10412 E Dolphin Ave Mesa, AZ 85208
Superstition Country NeighborhoodHighlights
- Very Popular Property
- Above Ground Spa
- Vaulted Ceiling
- Franklin at Brimhall Elementary School Rated A
- RV Gated
- Covered patio or porch
About This Home
EVERYTHING redone. (list attached) Roof, AC, new pool/landscaping/ramada* water heater* Bathrooms* new pantry* all flooring* all paint* Kitchen upgraded* remodeled bathrooms* all baseboards* custom woodworking - this home has had everything upgraded - all designer and top quality. MOVE IN READY and perfect for entertaining. Souring ceilings and large open floor plan. Pictures dont do justice - must see in person. Best home in the neighborhood - pride of ownership shows. No back neighbors (the school is so fun to listen to!) TONS of neighborhood shops and restaurants. Close to everything with access to 60 and 202. This home is IDEAL
Home Details
Home Type
- Single Family
Est. Annual Taxes
- $1,980
Year Built
- Built in 2000
Lot Details
- 7,735 Sq Ft Lot
- Block Wall Fence
- Artificial Turf
Parking
- 2 Open Parking Spaces
- 2 Car Garage
- 1 Carport Space
- RV Gated
Home Design
- Wood Frame Construction
- Tile Roof
- Stucco
Interior Spaces
- 2,895 Sq Ft Home
- 1-Story Property
- Vaulted Ceiling
- Ceiling Fan
- Double Pane Windows
- Low Emissivity Windows
- Laundry in unit
Kitchen
- Eat-In Kitchen
- Breakfast Bar
- Built-In Microwave
Flooring
- Carpet
- Tile
Bedrooms and Bathrooms
- 5 Bedrooms
- Primary Bathroom is a Full Bathroom
- 2 Bathrooms
- Bathtub With Separate Shower Stall
Accessible Home Design
- No Interior Steps
Outdoor Features
- Above Ground Spa
- Covered patio or porch
Schools
- Patterson Elementary School
- Smith Junior High School
- Skyline High School
Utilities
- Central Air
- Heating Available
- High Speed Internet
- Cable TV Available
Listing and Financial Details
- Property Available on 9/1/25
- Rent includes pool service - full, gardening service, garbage collection
- 12-Month Minimum Lease Term
- Tax Lot 3
- Assessor Parcel Number 220-85-003
Community Details
Overview
- Property has a Home Owners Association
- Parkwood Ranch HOA, Phone Number (480) 813-6788
- Built by DR Horton
- Parkwood Ranch Subdivision
Recreation
- Bike Trail
Pet Policy
- Call for details about the types of pets allowed
Map
Source: Arizona Regional Multiple Listing Service (ARMLS)
MLS Number: 6895576
APN: 220-85-003
- 10341 E Dragoon Ave
- 10334 E Diamond Ave
- 10305 E Dragoon Ave
- 10413 E Emelita Ave
- 10258 E Diamond Ave
- 725 S Canfield
- 10610 E Carol Ave
- 531 S Wildrose
- 10649 E Emelita Ave
- 10722 E Dragoon Cir
- 1028 S Val Verde
- 10727 E El Moro Ave
- 10746 E Dragoon Ave
- 10654 E Forge Ave
- 651 S Del Rancho
- 701 S Del Rancho
- 10713 E Oasis Dr
- 10431 E Bramble Ave
- 10563 E Bramble Ave Unit II
- 519 S Abbey
- 10341 E Dragoon Ave
- 10303 E Delta Ave
- 10228 E Carol Ave
- 443 S Sabrina
- 432 S Sabrina
- 10348 E Calypso Ave
- 10630 E Emerald Ave
- 427 S Sabrina
- 10045 E Calypso Cir
- 9914 E Diamond Ave
- 10631 E Southern Ave
- 10136 E Southern Ave Unit 3110
- 10136 E Southern Ave Unit 2037
- 10136 E Southern Ave Unit 1067
- 10136 E Southern Ave Unit 3078
- 10136 E Southern Ave Unit 1071
- 10703 E Ananea Ave
- 511 S 98th Way Unit B
- 1318 S 105th Place Unit 110
- 1318 S 105th Place Unit 112
