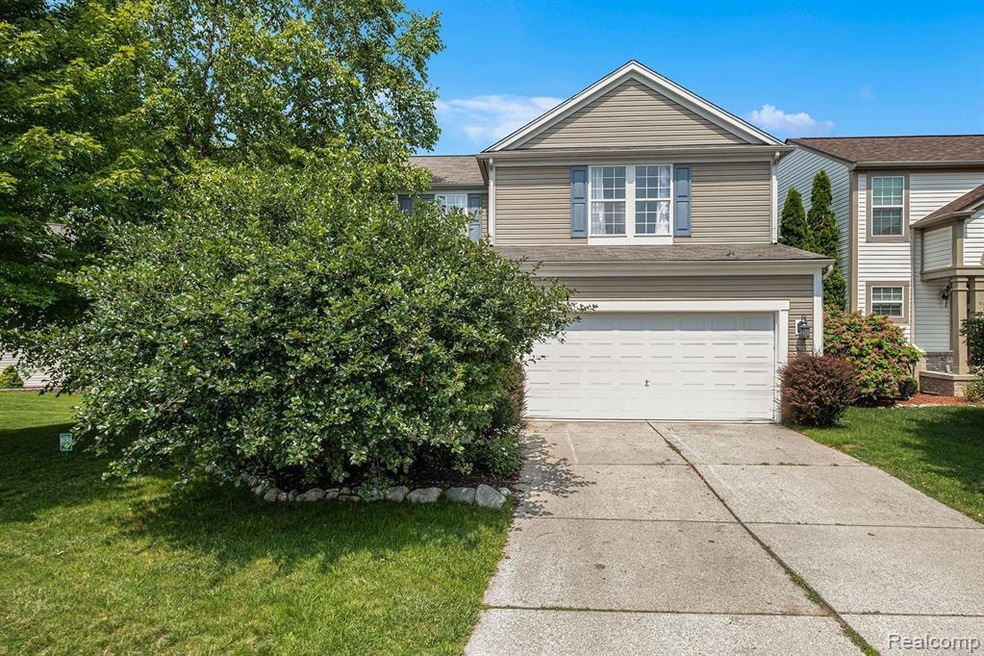Welcome to this stunning 4-bedroom, 2.2-bathroom colonial home in the highly sought-after Preserves of Grand Blanc community. This beautifully maintained property boasts an open floor plan with engineered hardwood flooring throughout the main level, providing a warm and inviting atmosphere. The spacious living room features a cozy gas fireplace, perfect for relaxing evenings. The dining area, complete with a glass sliding door, leads out to a lovely deck overlooking the generous backyard, ideal for outdoor entertaining. The updated kitchen showcases freshly painted cabinets, new hardware, and a modern kitchen faucet, making it a chef's delight. Adjacent to the kitchen, you'll find the convenient main floor laundry room, leading to the attached 2-car garage. Upstairs, the four generously sized bedrooms offer ample space for family and guests. The master bedroom, with its vaulted ceilings and updated en suite bathroom, provides a luxurious retreat. The second full bathroom on the upper level has also been updated, ensuring a fresh and modern feel throughout the home. The finished walk-out basement offers a second living area and an additional half bathroom, providing extra space for relaxation or entertainment. With plenty of storage space, this home truly has it all. Don't miss the opportunity to make this beautiful property your new home!

