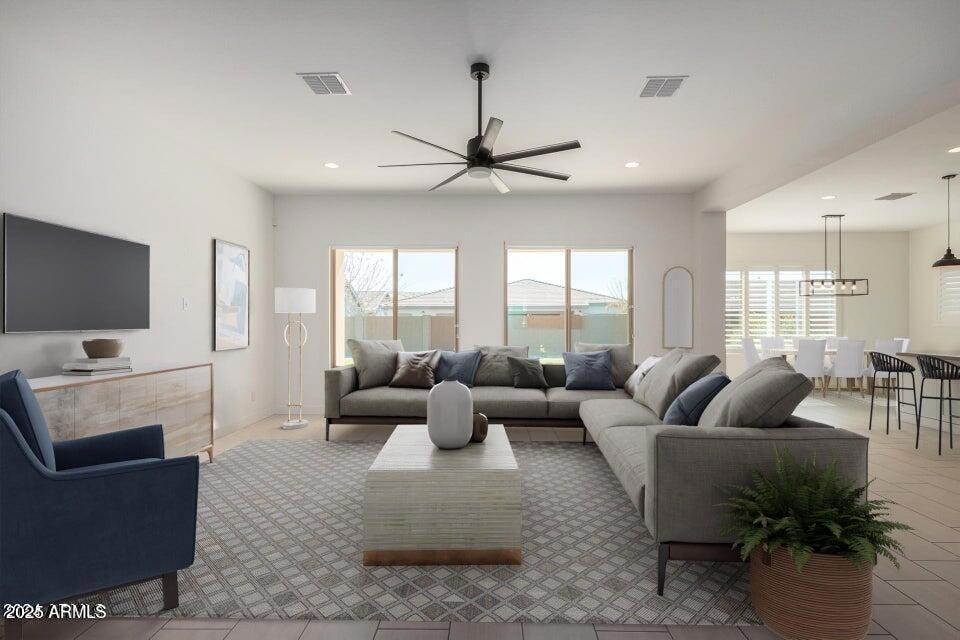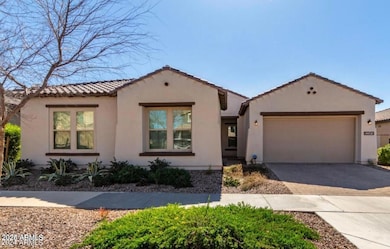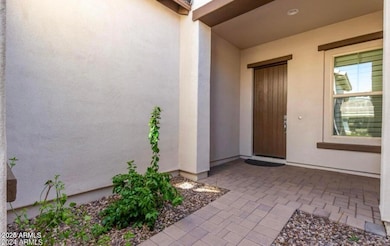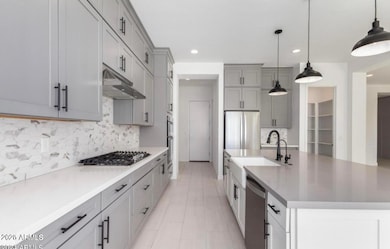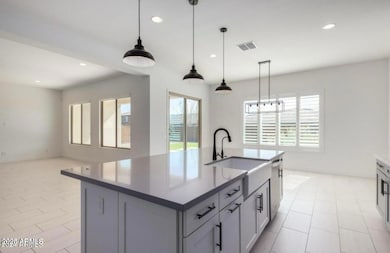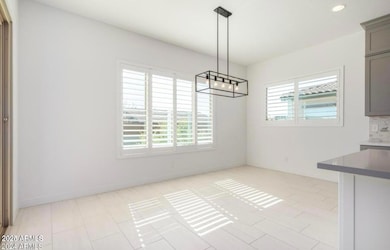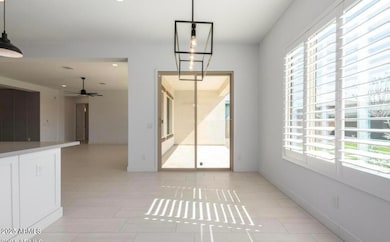10345 E Thatcher Ave Mesa, AZ 85212
Eastmark NeighborhoodHighlights
- Fitness Center
- Gated Community
- Private Yard
- Gateway Polytechnic Academy Rated A-
- Clubhouse
- Community Spa
About This Home
Welcome to this beautifully 4 bedroom, 3.5 bath single level home in the highly desirable gated community of the Estates at Eastmark. Featuring an ideal open concept layout with 3,021 sq ft of living space perfect for modern living. The gourmet kitchen boasts of double stacked shaker cabinets, quartz countertops, a large center island, stainless steel appliances, recessed lighting, and a generous walk-in pantry. The private primary suite offers a peaceful retreat with double door entry, abundant natural light, and views of the backyard. Enjoy resort style amenities including a clubhouse, heated pool, spa, gym and more. Ideally situated near top rated schools, restaurants, grocery stores, and the Saturday Farmers Market. Luxury, location, and convenience. Welcome to this beautifully 4 bedroom, 3.5 bath single level Ashton Woods home in the highly desirable gated community of the Estates at Eastmark. Featuring an ideal open concept layout with 3,021 sq ft of living space, perfect for modern living. The gourmet kitchen boasts of double stacked shaker cabinets, quartz countertops, a large center island, stainless steel appliances, recessed lighting, and a generous walk-in pantry. The private primary suite offers a peaceful retreat with double door entry, abundant natural light, and peaceful views of the backyard. You can also enjoy resort style amenities including a clubhouse, heated pool, gym, and more. Ideally situated near top rated schools, restaurants, grocery stores, the Saturday Farmers Market, and the Mesa Public Library, which is scheduled to open this fall. With easy access to Loop 202 and less than 5 miles from Mesa Gateway Airport, this home combines luxury, location, and convenience.
Home Details
Home Type
- Single Family
Est. Annual Taxes
- $4,131
Year Built
- Built in 2019
Lot Details
- 9,800 Sq Ft Lot
- Desert faces the front of the property
- Block Wall Fence
- Artificial Turf
- Front and Back Yard Sprinklers
- Sprinklers on Timer
- Private Yard
Parking
- 2 Open Parking Spaces
- 3 Car Garage
- Tandem Garage
Home Design
- Wood Frame Construction
- Tile Roof
- Stucco
Interior Spaces
- 3,021 Sq Ft Home
- 1-Story Property
- Ceiling height of 9 feet or more
- Ceiling Fan
- Double Pane Windows
- Low Emissivity Windows
- Vinyl Clad Windows
Kitchen
- Eat-In Kitchen
- Breakfast Bar
- Gas Cooktop
- Built-In Microwave
- Kitchen Island
Flooring
- Carpet
- Tile
Bedrooms and Bathrooms
- 4 Bedrooms
- Primary Bathroom is a Full Bathroom
- 3.5 Bathrooms
- Double Vanity
- Bathtub With Separate Shower Stall
Laundry
- Laundry in unit
- Dryer
- Washer
Outdoor Features
- Covered patio or porch
Schools
- Silver Valley Elementary School
- Eastmark High Middle School
- Eastmark High School
Utilities
- Central Air
- Heating System Uses Natural Gas
- High Speed Internet
- Cable TV Available
Listing and Financial Details
- Property Available on 7/22/25
- $250 Move-In Fee
- 12-Month Minimum Lease Term
- Tax Lot 24
- Assessor Parcel Number 304-35-456
Community Details
Overview
- Property has a Home Owners Association
- Estates At Eastmark Association, Phone Number (480) 625-4909
- Built by Ashton Woods
- Estates At Eastmark Parcel 8 2 Subdivision
Amenities
- Clubhouse
- Recreation Room
Recreation
- Fitness Center
- Community Spa
- Bike Trail
Pet Policy
- Pets Allowed
Security
- Gated Community
Map
Source: Arizona Regional Multiple Listing Service (ARMLS)
MLS Number: 6895622
APN: 304-35-456
- 5143 S Quantum Way
- 10353 E Trillium Ave
- 10322 E Topaz Ave
- 5129 Fleming Ln
- 5232 S Wesley
- 5250 S Wesley Cir
- 10224 E Talameer Ave
- 5328 S Wesley Cir
- 10249 E Kinetic Dr
- 5228 S 106th Place
- 10236 E Kinetic Dr
- 10065 E Tiger Lily Ave
- 10061 E Thatcher Ave
- 1808 W Solstice Ave
- 10614 E Lincoln Ave
- 5016 S Curie Way
- 10548 E Kinetic Dr
- 10652 E Hawk Ave
- 10331 E Starion Ave
- 10611 E Tumbleweed Ave
- 5104 S Salk Ln
- 5150 S Inspirian Pkwy
- 9910 E Theia Dr
- 10118 E Tesla Ave
- 5003 S Turbine
- 10723 E Tupelo Ave
- 10820 E Topaz Ave
- 4949 S Turbine
- 9918 E Acceleration Dr
- 10859 E Thatcher Ave
- 9752 E Tungsten Dr
- 4833 S Ferric
- 9728 E Axle Ave
- 4803 S Ferric
- 10425 E Durant Dr
- 4906 S Charger
- 4831 S Turbine
- 10953 E Tupelo Ave
- 10560 E Sebring Ave
- 11037 E Santino Ave
