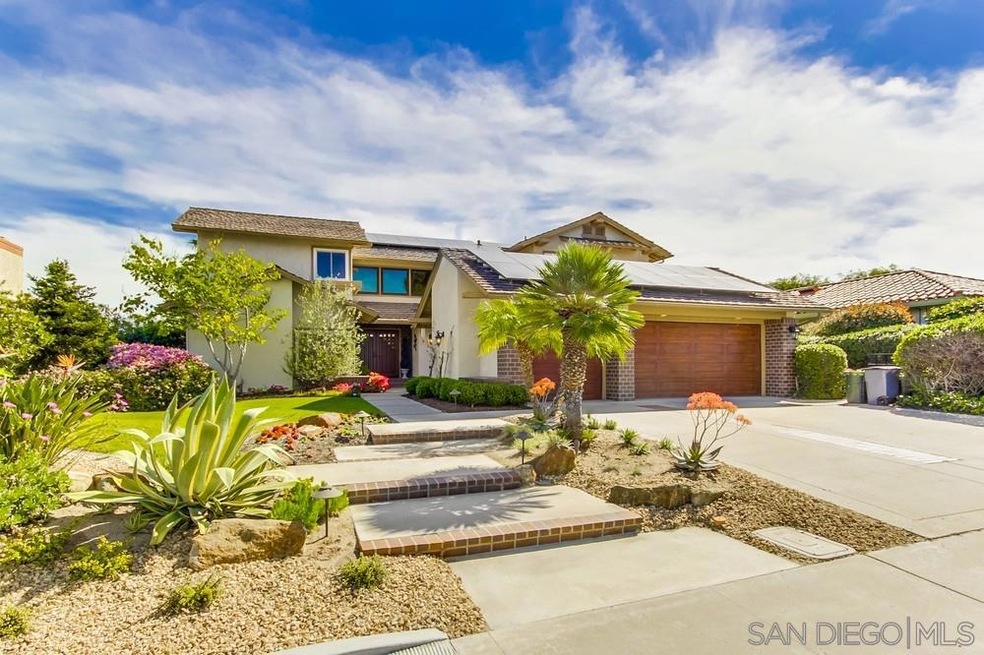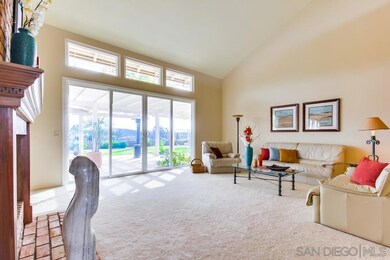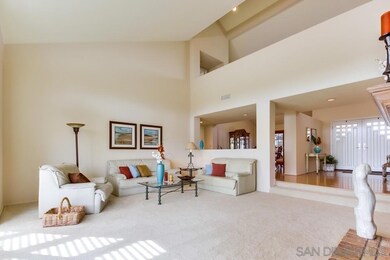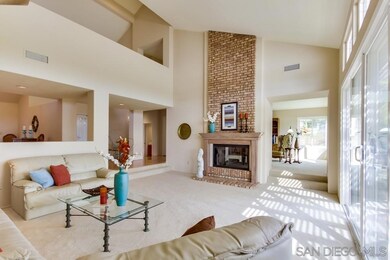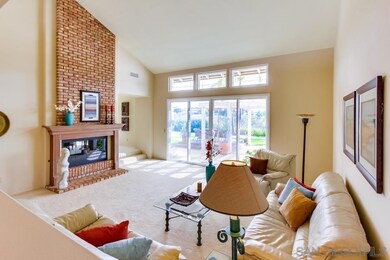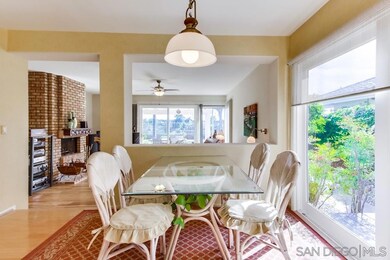
10345 Rue Chamberry San Diego, CA 92131
Scripps Ranch NeighborhoodHighlights
- Solar Power System
- City Lights View
- Living Room with Fireplace
- Jerabek Elementary School Rated A
- Clubhouse
- Wood Flooring
About This Home
As of October 2024Gracious living with captivating views in a parklike setting! This spacious and immaculate home offers pride of ownership and is situated on a large, east-facing lot set against a backdrop of evening lights and mountain views. Remodeled kitchen with granite and rich finish cabs, dual pane windows, wood floors, newer plush carpeting, fresh interior paint, low utility bills due to solar efficiency, and more! Directly across from community pool/spa and tennis! *See Supplement* This spacious home has been lovingly maintained and upgraded. Situated on a large lot set against a backdrop of surrounding natural open space and distant mountains, nearly all rooms are situated to enjoy panoramic views. A double-sided brick fireplace provides a warm focal point for both the large formal living room and the den. The separate formal dining room with soaring ceiling features French doors to a charming front courtyard with fountain. Casual living areas flow. A huge family room with the second of four fireplaces adjoins the beautiful remodeled eat-in kitchen with rich finish cabinetry, slab granite counters, dining nook, center island, antique-finish cabinetry, custom tile counters, and double oven. The beautifully designed rear yard features manicured lawn, large covered, brick-trim patio, built-in barbecue, outdoor fireplace, and lush landscaping including tropical palms and fruit trees. One en suite bedroom is conveniently located downstairs. Upstairs are two additional, generously sized bedrooms plus the huge master suite. The master bedroom/bath suite boasts a sitting area with fireplace, captivating distant views, and remodeled bath with dual, mirrored walk-in closet, separate shower and soaking tub, and dual basins plus vanity. Other special features include gleaming wood floors, fresh interior paint, newer plush neutral carpeting, dual pane windows, zoned A/C, central vacuum, three-car garage with 1500 bottle wine cooler, and so much more! This home is energy-efficient, and solar panels result in zero electric bills nearly year round. Chantemar residents enjoy exclusive use of community pool, spa and tennis court facilities – all located just steps away!
Last Agent to Sell the Property
Kris Gomez
San Diego Castles Realty License #01241572 Listed on: 03/19/2015
Last Buyer's Agent
Victoria Mazon
Redfin Corporation License #01935942

Home Details
Home Type
- Single Family
Est. Annual Taxes
- $15,014
Year Built
- Built in 1981
Lot Details
- 10,241 Sq Ft Lot
- Property is Fully Fenced
- Level Lot
- Private Yard
- Property is zoned R1
HOA Fees
- $120 Monthly HOA Fees
Parking
- 3 Car Attached Garage
- Garage Door Opener
- Driveway
Property Views
- City Lights
- Mountain
Home Design
- Clay Roof
- Stucco Exterior
Interior Spaces
- 4,120 Sq Ft Home
- 2-Story Property
- Family Room
- Living Room with Fireplace
- 4 Fireplaces
- Formal Dining Room
- Home Office
Kitchen
- Breakfast Area or Nook
- Oven or Range
- Microwave
- Dishwasher
- Disposal
Flooring
- Wood
- Carpet
Bedrooms and Bathrooms
- 4 Bedrooms
- Main Floor Bedroom
Laundry
- Laundry Room
- Gas Dryer Hookup
Eco-Friendly Details
- Solar Power System
Outdoor Features
- Slab Porch or Patio
- Outdoor Fireplace
Schools
- San Diego Unified School District Elementary And Middle School
- San Diego Unified School District High School
Utilities
- Separate Water Meter
- Gas Water Heater
Listing and Financial Details
- Assessor Parcel Number 364-112-16-00
Community Details
Overview
- Association fees include common area maintenance
- Chantemar Association, Phone Number (858) 699-7796
Amenities
- Clubhouse
Recreation
- Tennis Courts
- Community Pool
- Community Spa
Ownership History
Purchase Details
Home Financials for this Owner
Home Financials are based on the most recent Mortgage that was taken out on this home.Purchase Details
Home Financials for this Owner
Home Financials are based on the most recent Mortgage that was taken out on this home.Purchase Details
Home Financials for this Owner
Home Financials are based on the most recent Mortgage that was taken out on this home.Purchase Details
Home Financials for this Owner
Home Financials are based on the most recent Mortgage that was taken out on this home.Purchase Details
Purchase Details
Purchase Details
Similar Homes in the area
Home Values in the Area
Average Home Value in this Area
Purchase History
| Date | Type | Sale Price | Title Company |
|---|---|---|---|
| Grant Deed | $2,035,000 | California Title Company | |
| Grant Deed | $1,030,000 | Chicago Title Company | |
| Interfamily Deed Transfer | -- | -- | |
| Interfamily Deed Transfer | -- | Lawyers Title | |
| Interfamily Deed Transfer | -- | -- | |
| Deed | $470,000 | -- | |
| Deed | $284,000 | -- |
Mortgage History
| Date | Status | Loan Amount | Loan Type |
|---|---|---|---|
| Open | $1,628,000 | New Conventional | |
| Previous Owner | $586,500 | New Conventional | |
| Previous Owner | $664,000 | New Conventional | |
| Previous Owner | $250,000 | Credit Line Revolving | |
| Previous Owner | $407,500 | Unknown | |
| Previous Owner | $445,000 | No Value Available |
Property History
| Date | Event | Price | Change | Sq Ft Price |
|---|---|---|---|---|
| 10/03/2024 10/03/24 | Sold | $2,035,000 | -2.9% | $498 / Sq Ft |
| 09/03/2024 09/03/24 | Pending | -- | -- | -- |
| 08/17/2024 08/17/24 | For Sale | $2,095,000 | +103.4% | $512 / Sq Ft |
| 04/29/2015 04/29/15 | Sold | $1,030,000 | -1.8% | $250 / Sq Ft |
| 03/27/2015 03/27/15 | Pending | -- | -- | -- |
| 03/19/2015 03/19/15 | For Sale | $1,049,000 | -- | $255 / Sq Ft |
Tax History Compared to Growth
Tax History
| Year | Tax Paid | Tax Assessment Tax Assessment Total Assessment is a certain percentage of the fair market value that is determined by local assessors to be the total taxable value of land and additions on the property. | Land | Improvement |
|---|---|---|---|---|
| 2024 | $15,014 | $1,213,624 | $589,138 | $624,486 |
| 2023 | $14,678 | $1,189,829 | $577,587 | $612,242 |
| 2022 | $14,280 | $1,166,500 | $566,262 | $600,238 |
| 2021 | $14,173 | $1,143,628 | $555,159 | $588,469 |
| 2020 | $13,999 | $1,131,902 | $549,467 | $582,435 |
| 2019 | $13,748 | $1,109,709 | $538,694 | $571,015 |
| 2018 | $12,855 | $1,087,951 | $528,132 | $559,819 |
| 2017 | $80 | $1,066,620 | $517,777 | $548,843 |
| 2016 | $12,347 | $1,045,707 | $507,625 | $538,082 |
| 2015 | $8,349 | $705,354 | $88,984 | $616,370 |
| 2014 | -- | $691,538 | $87,241 | $604,297 |
Agents Affiliated with this Home
-
Charlotte Young

Seller's Agent in 2024
Charlotte Young
Berkshire Hathaway HomeServices California Properties
(619) 995-4678
33 in this area
67 Total Sales
-
N
Buyer's Agent in 2024
Nan Han
Universal Elite Inc.
-

Seller's Agent in 2015
Kris Gomez
San Diego Castles Realty
(858) 442-5742
1 in this area
10 Total Sales
-
V
Buyer's Agent in 2015
Victoria Mazon
Redfin Corporation
(619) 710-9881
Map
Source: San Diego MLS
MLS Number: 150014658
APN: 364-112-16
- 12407 Rue Fountainbleau Unit 1
- 10304 Spruce Grove Ave
- 10636 Birch Bluff Ave
- 10575 Spruce Grove Ave
- 11646 La Colina Rd
- 10751 Oakbend Dr
- 9941 Avenida Magnifica
- 12216 Riesling Ct
- 9947 Mesa Madera Dr
- 10796 Charbono Terrace
- 11393 Vista Elevada
- 10415 Mesa Madera Dr
- 10812 Elderwood Ln
- 11305 Ironwood Rd
- 12373 Caminito Festivo
- 11078 Caminito Alegra
- 11026 Elderwood Ln
- 11092 Caminito Dulce
- 11331 Legacy Terrace
- 11311 Legacy Canyon Place Unit 3
